
Realtor.com
One of Erin and Ben Napier‘s “Home Town” treasures from Season 1 is on the market again—but maybe not for long.
The 1968 build, which was featured in the episode “So Long Loft, Hello Home,” was purchased by the Napiers’ friends, Dawn and Michael Trest, for $108,000 and renovated by the HGTV stars. It was previously on the market in 2020.
With 3 bedrooms, 2 baths, and 2,400 square feet, the Laurel, MS, abode was the perfect space for this couple and their two young children.
Hardwood floors, a cozy living room with a potbelly stove, and a bonus office area by the kitchen make this the ideal country cottage.
‘A steal’
Listing agent Ebonee Johnikin, with Stardom Realty Group, says that at $228,000, the house won’t last long on the market. Johnikin actually had her own home renovated by Erin and Ben.
“At $95 a square foot, I really do feel like this house is a steal,” she says, adding that the home’s charm and convenient location (just 10 minutes from downtown Laurel) make it especially enticing.
Bonuses for buyers
Johnikin also notes that fans of the show will find that the house looks remarkably like it did in the featured episode. However, there are some surprise extras, including a lower-level space and a backyard chicken coop.
The finished basement is a particularly attractive perk for buyers.
“It’s a really large space,” Johnikin says. “It can be anything that people want. It could be a great home office, an entertainment area, or a playroom.”
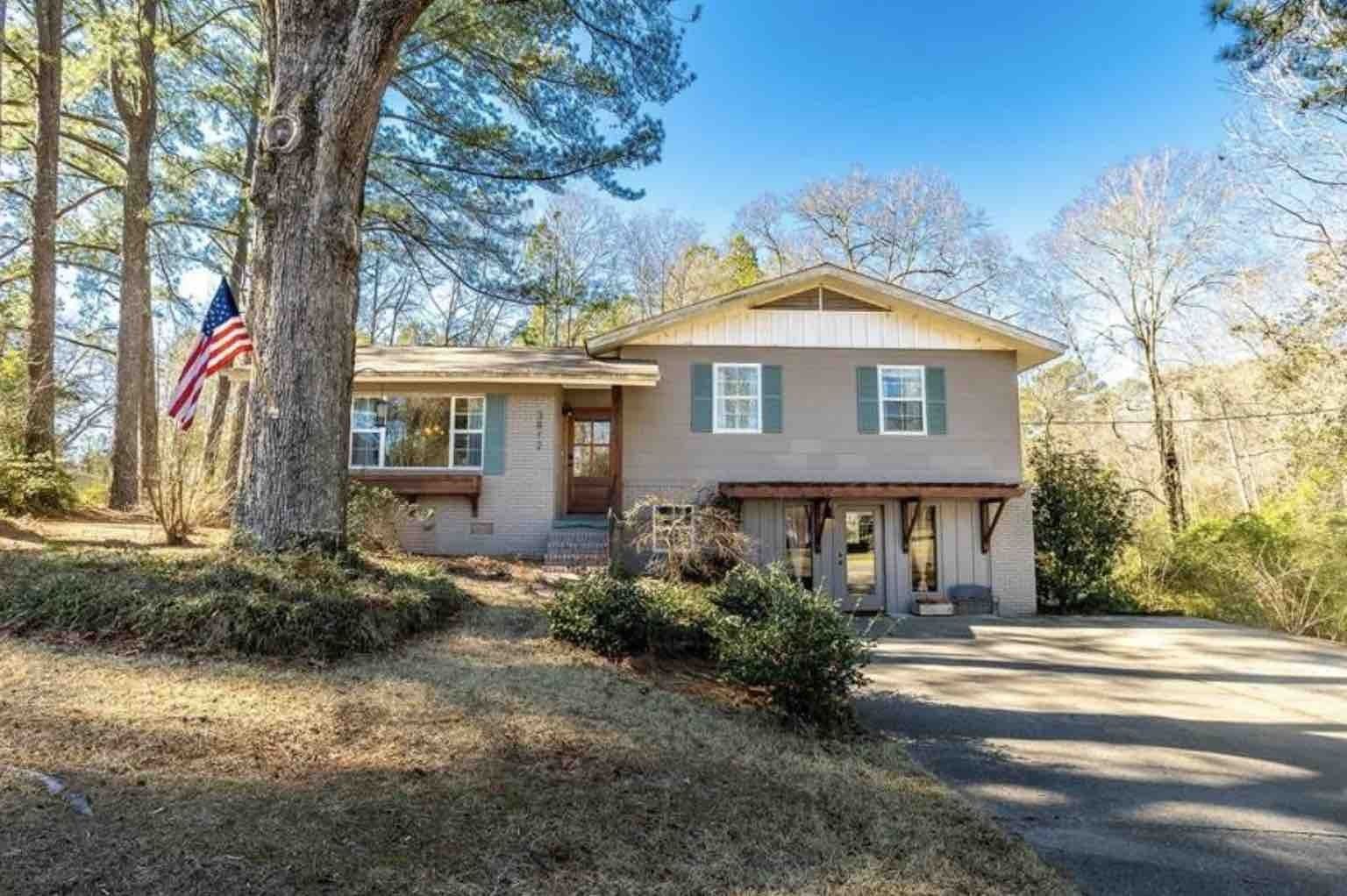
Realtor.com
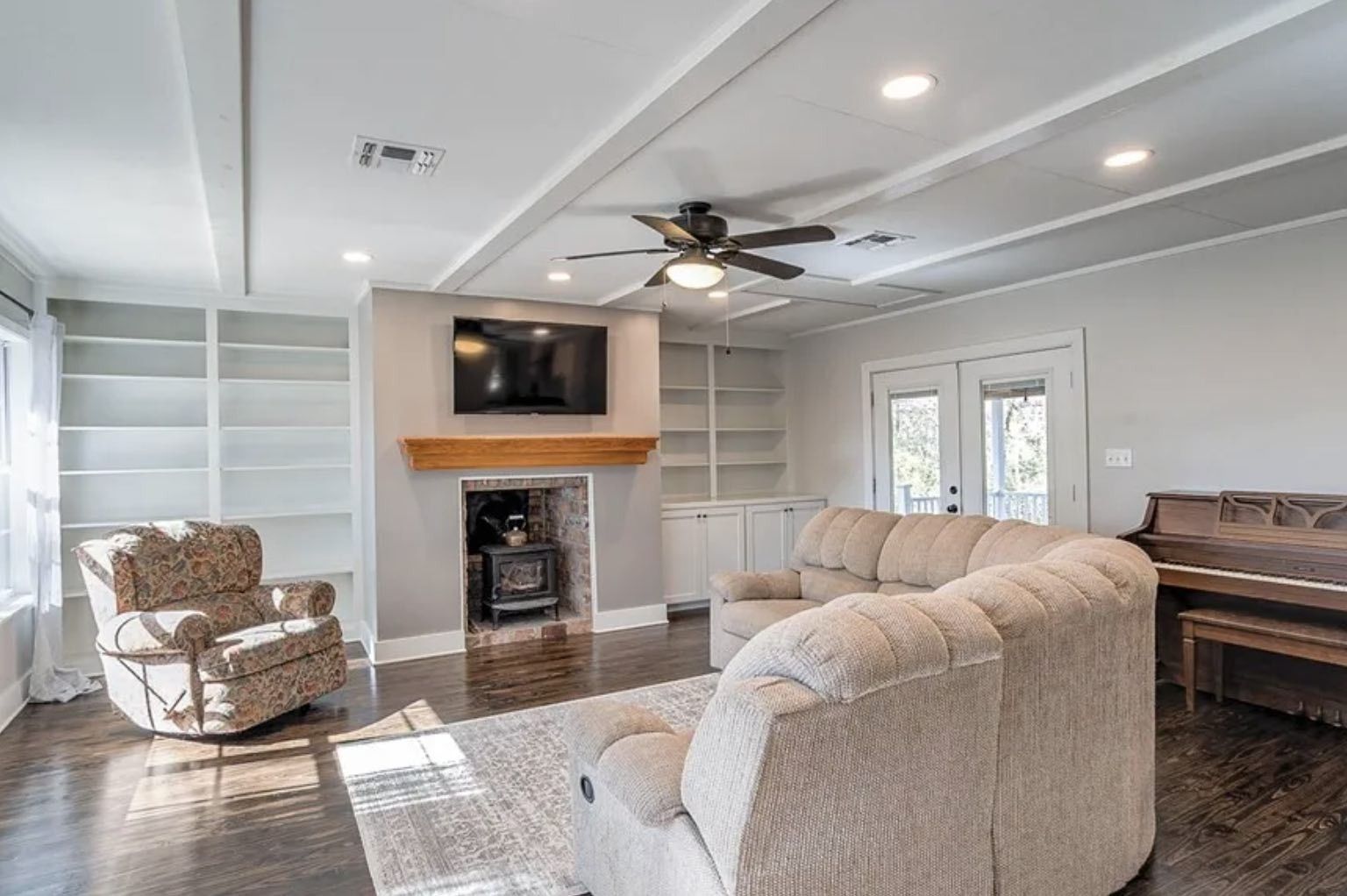
Realtor.com
In the episode, Erin is seen shopping for a cast-iron potbelly stove for the living room. She notes that “a fireplace is not entirely necessary in Mississippi,” but she wants a heat source that will give the room a “cozy mood.”
And, naturally, the stove she picked looks perfect there. Plus, it features a stovetop that would allow the new owners to enjoy the space while simmering a nice pot of soup or chili.
The room also includes built-in storage and double doors that lead to the back porch.
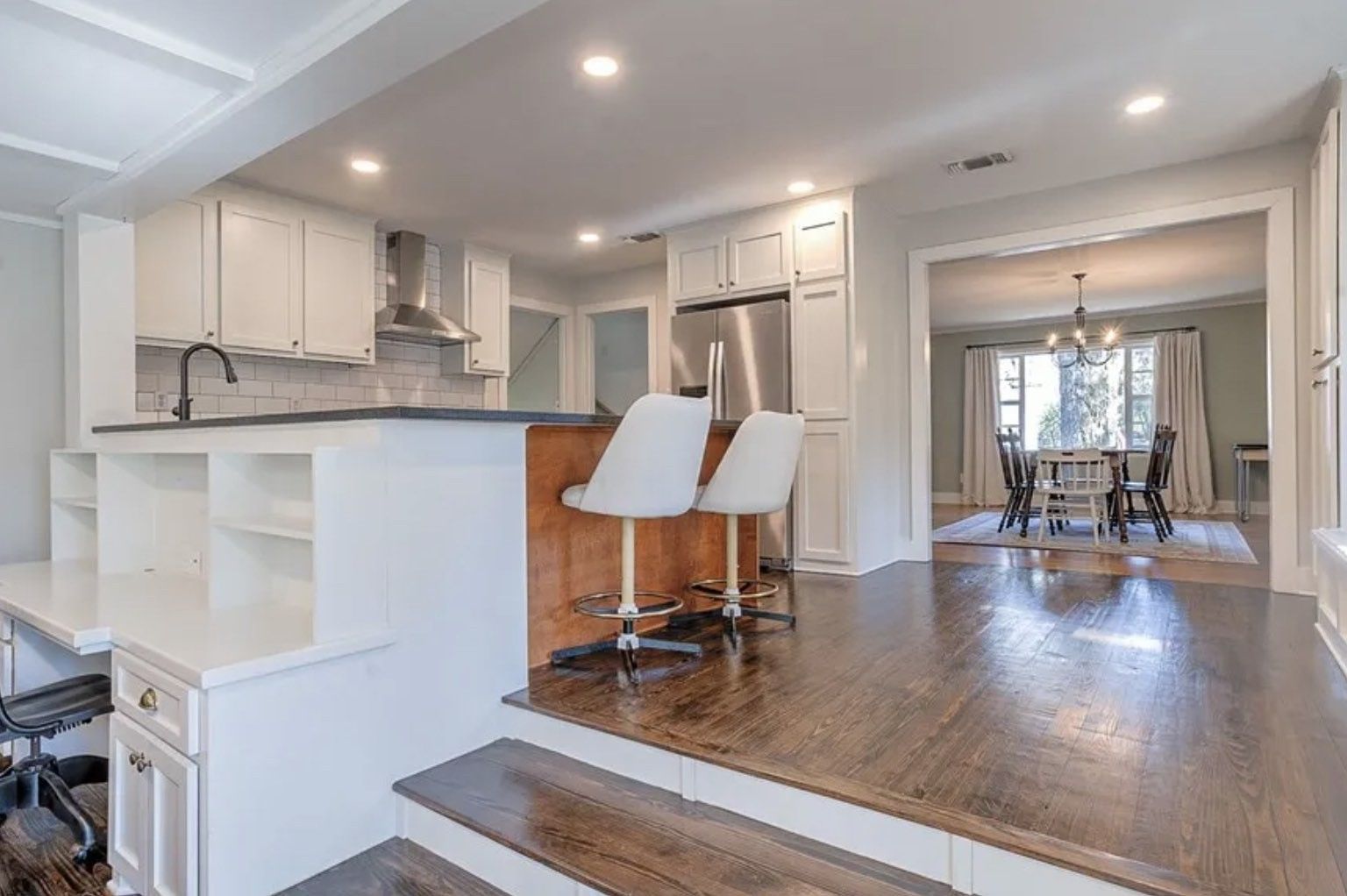
Realtor.com
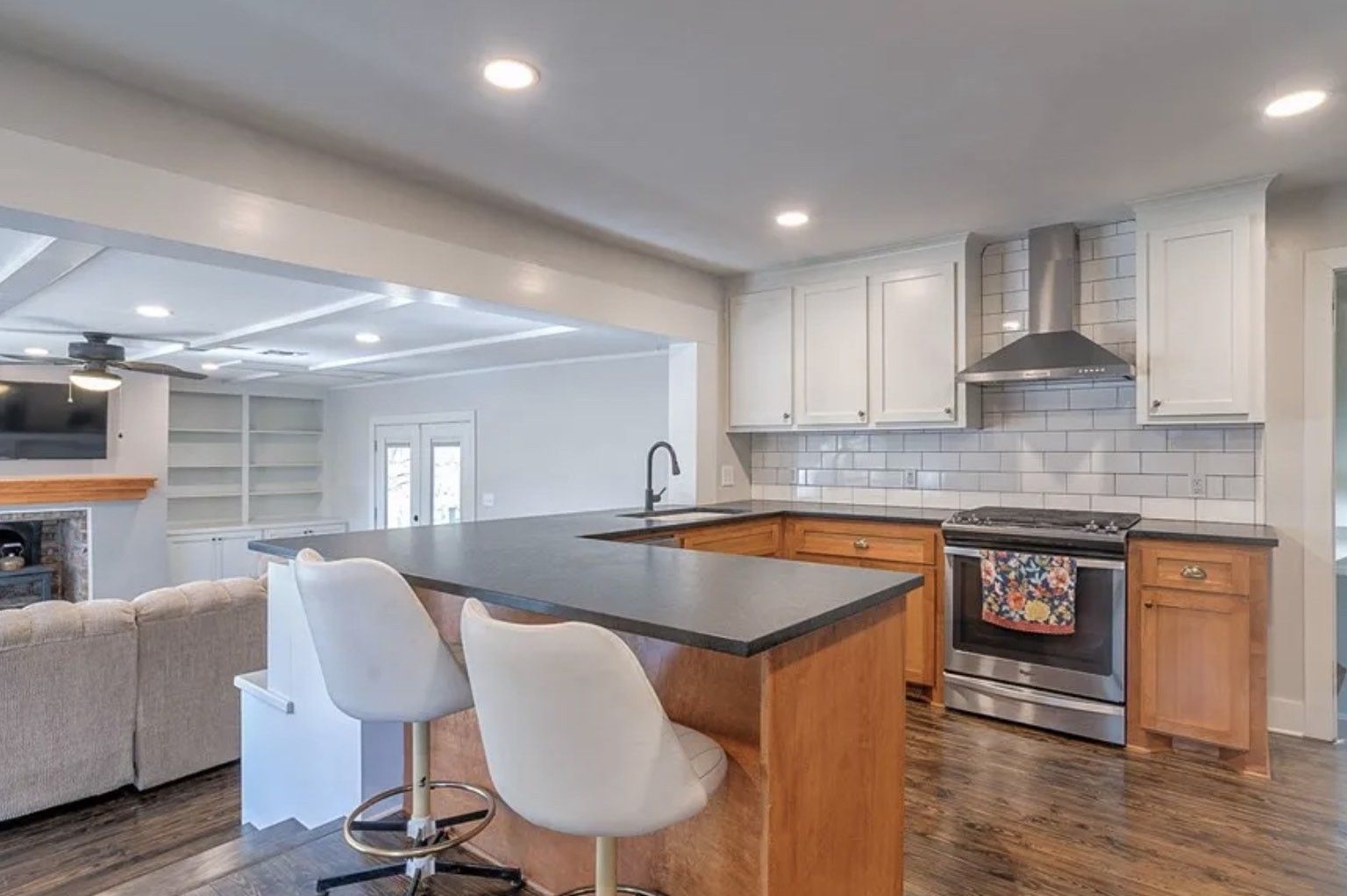
Realtor.com
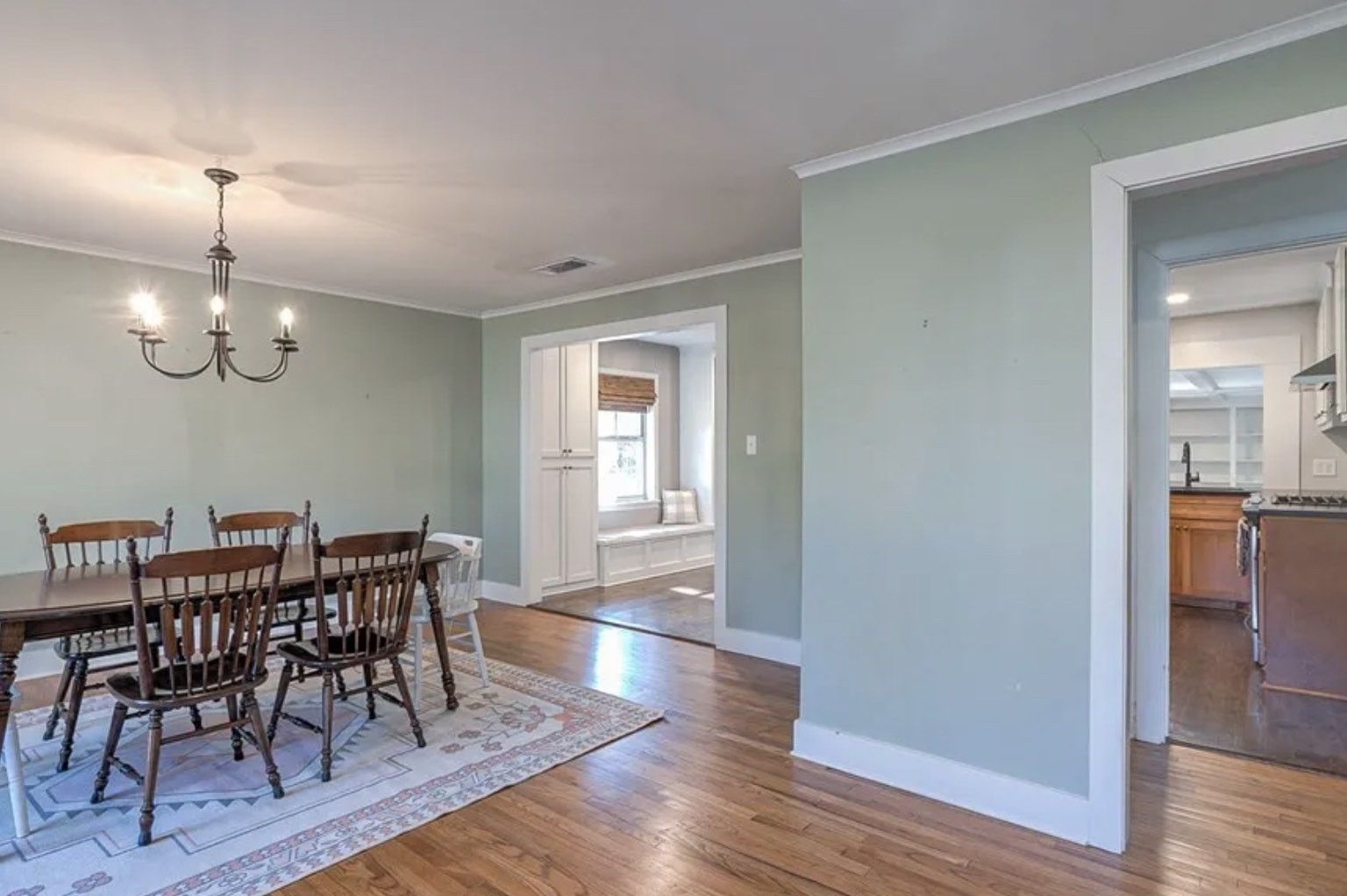
Realtor.com
Johnikin says that while the living area feels open, the spaces are still well distinguished.
“If you’re in the living room area, it feels like you’re in the living room and not in the kitchen,” she points out. “And the same thing with the dining room—so it is very open, but it still feels quite cozy and nice.”
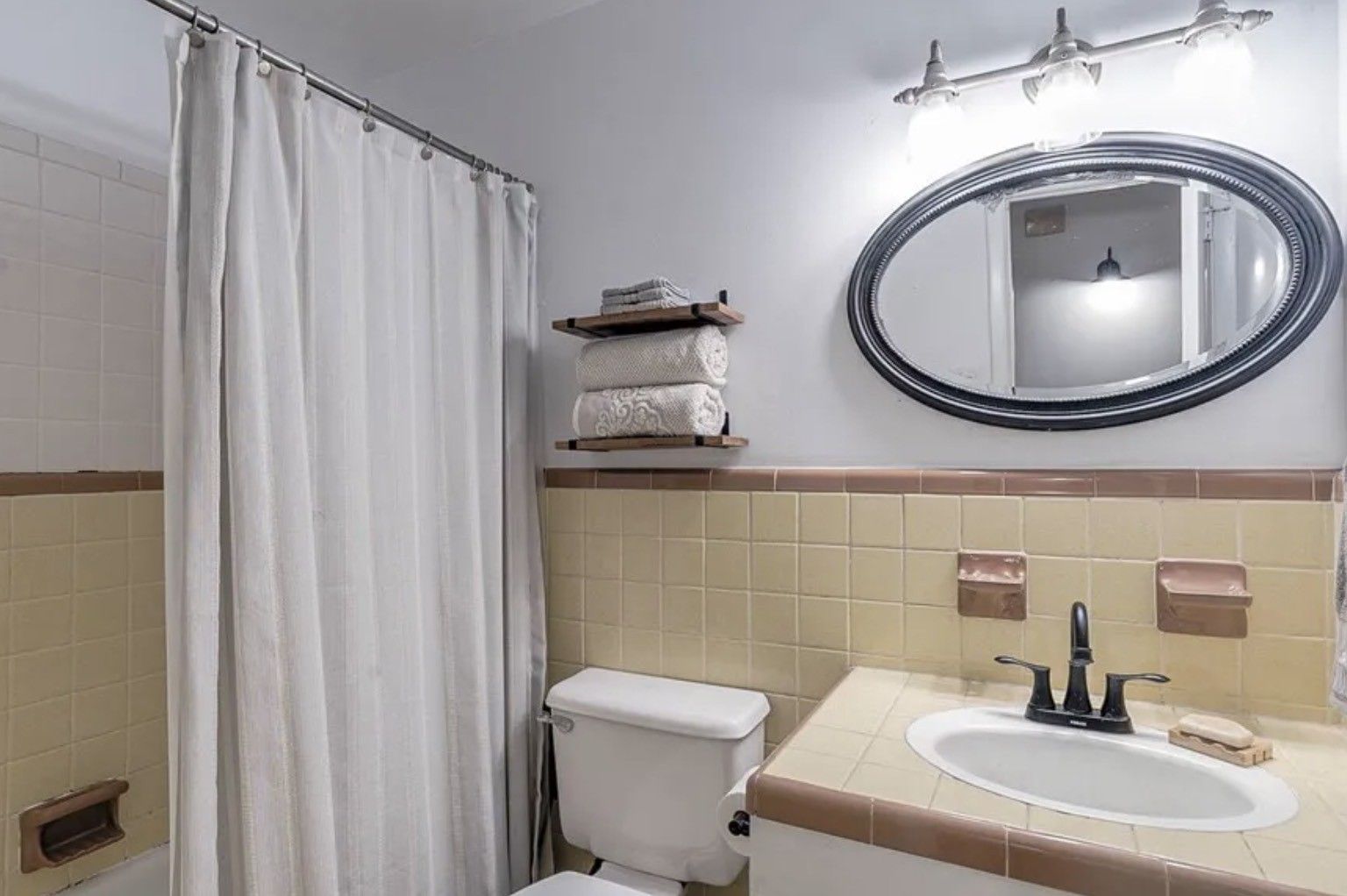
Realtor.com
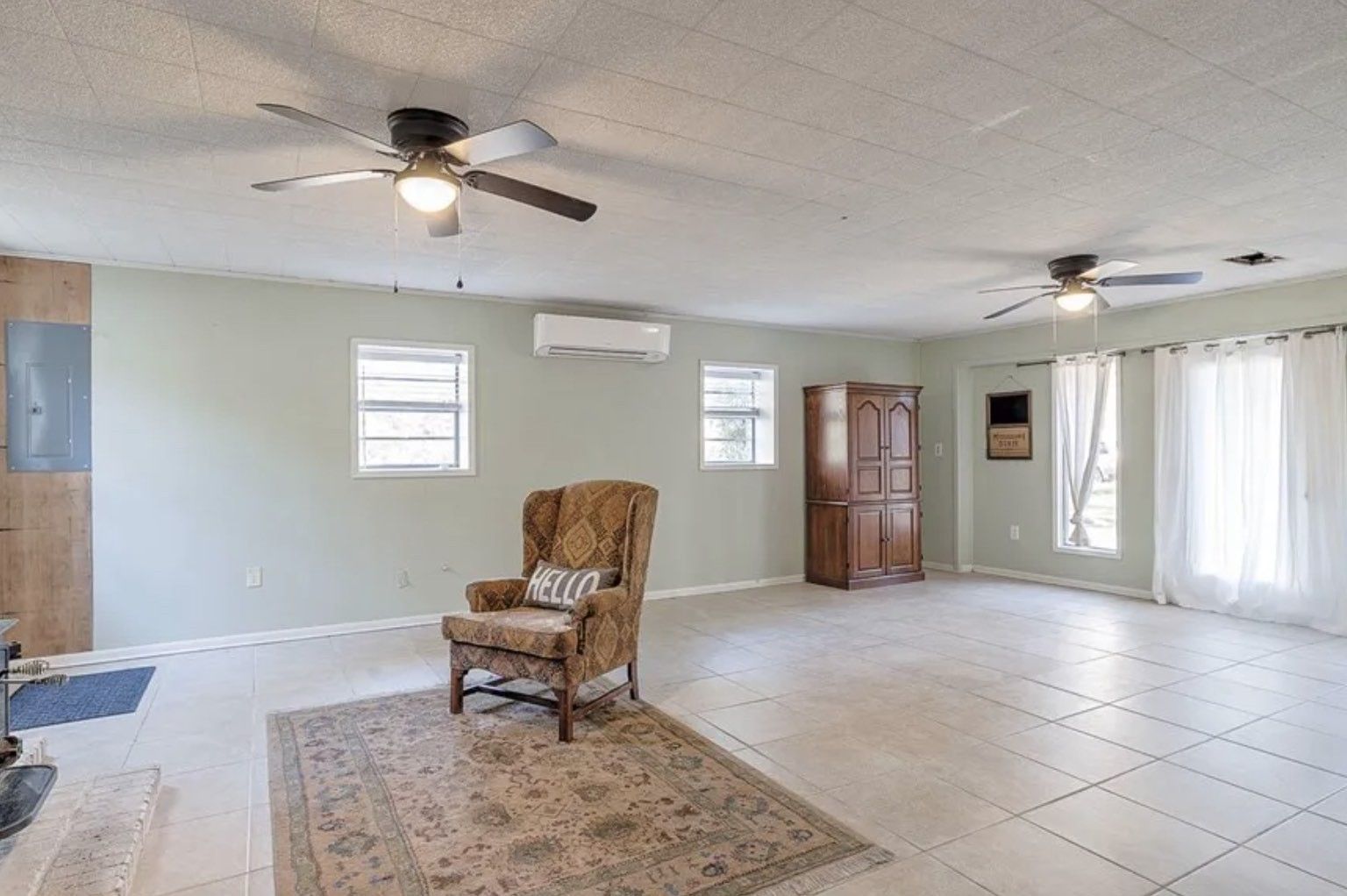
Realtor.com
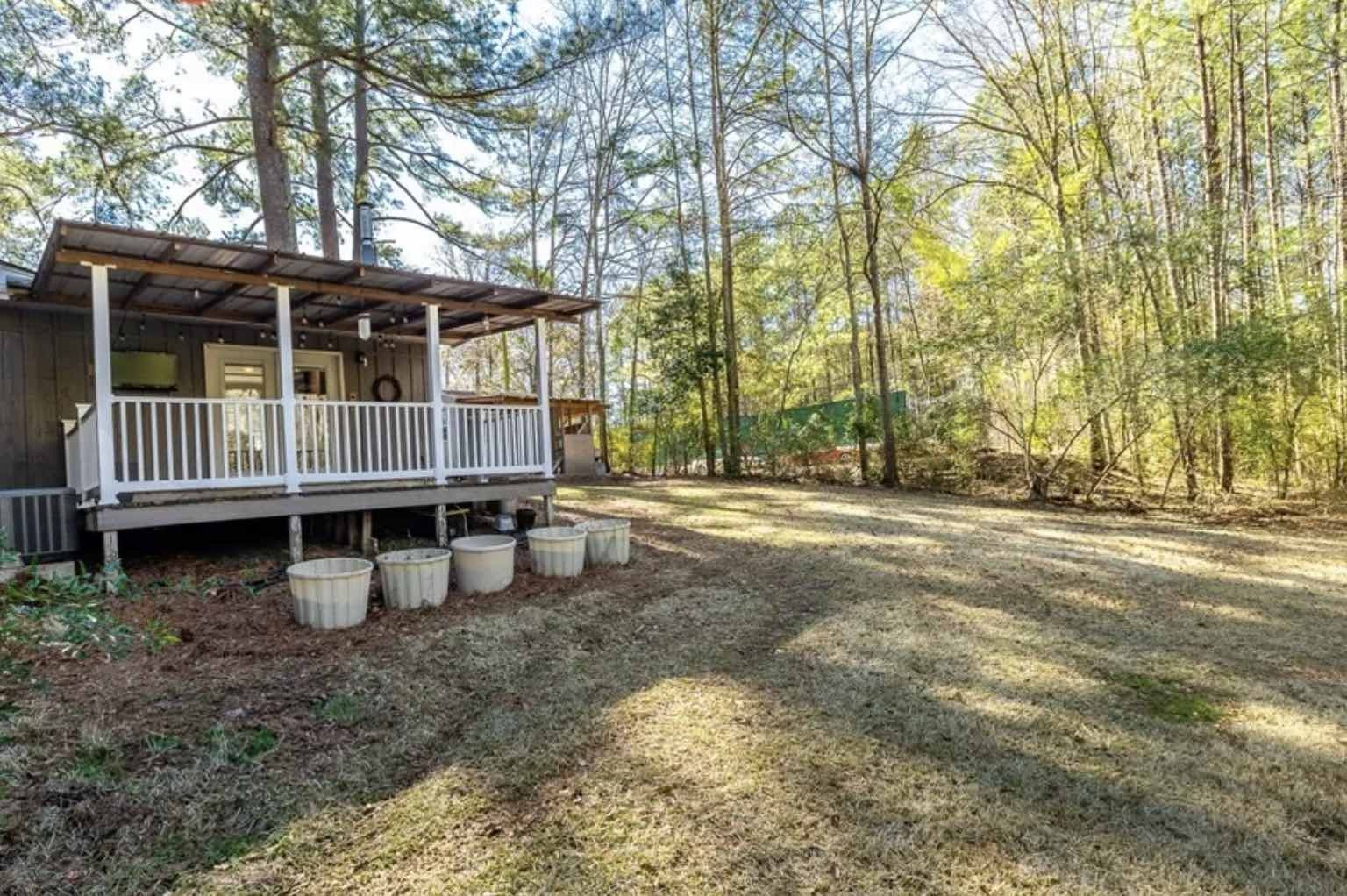
Realtor.com
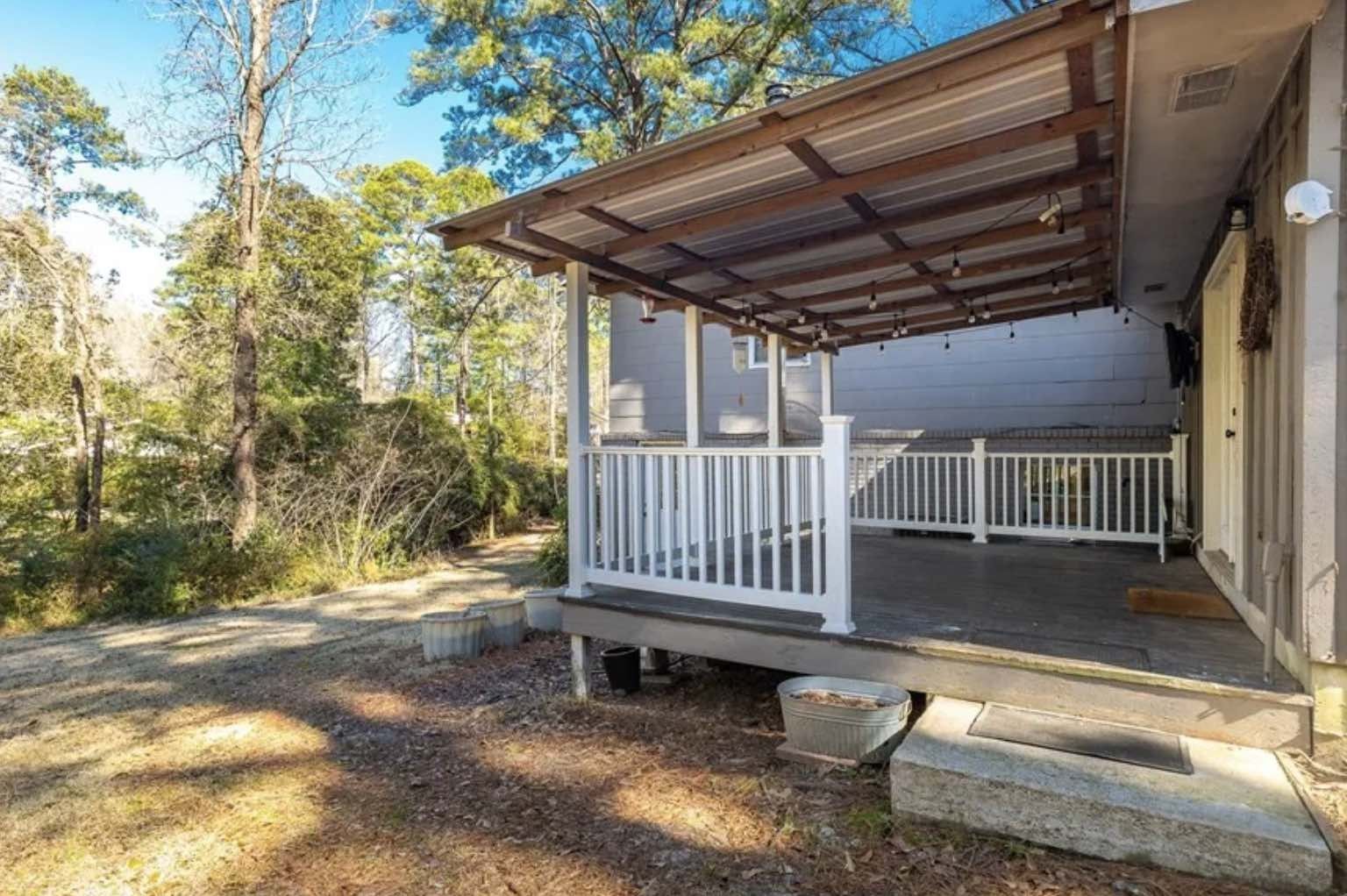
Realtor.com
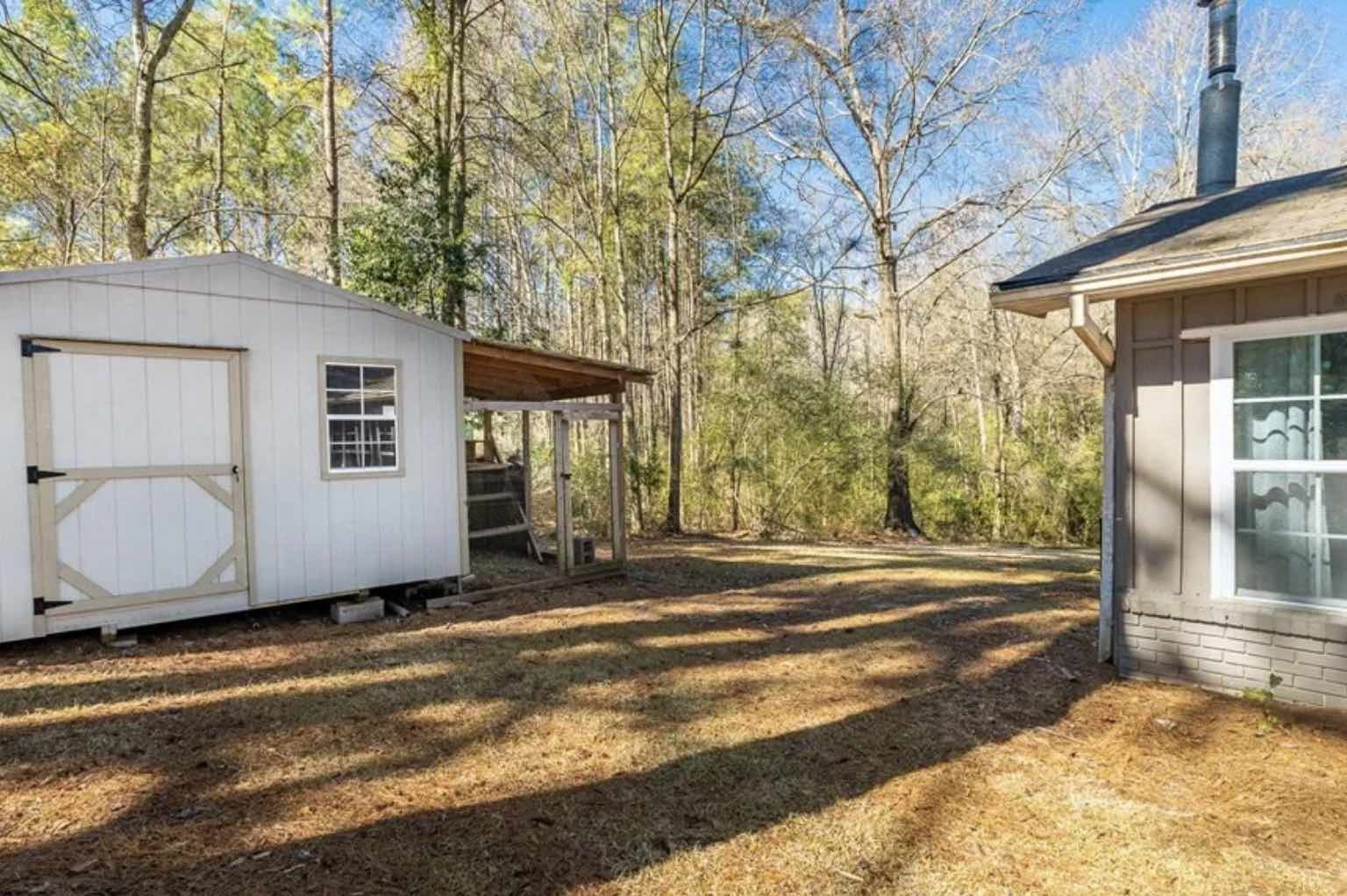
Realtor.com
Plentiful outdoor space—plus room for chickens
This midcentury home sits on a .48-acre lot, the perfect amount of space for kids to run around—yet not so big that it’s impossible to maintain. There’s a spacious front yard, backyard, and large driveway. Mature trees give the house abundant shade and a private feel.
Out back, there’s a large patio, perfect for entertaining. Plus, the owners even added a chicken coop after the Napiers’ renovation.
Johnikin says it’s ideal “for a family looking for outdoor space—people who want a bit of out-of-city living.”
The post A ‘Home Town’ House From Season 1 Is for Sale —Complete With Some Surprises appeared first on Real Estate News & Insights | realtor.com®.
