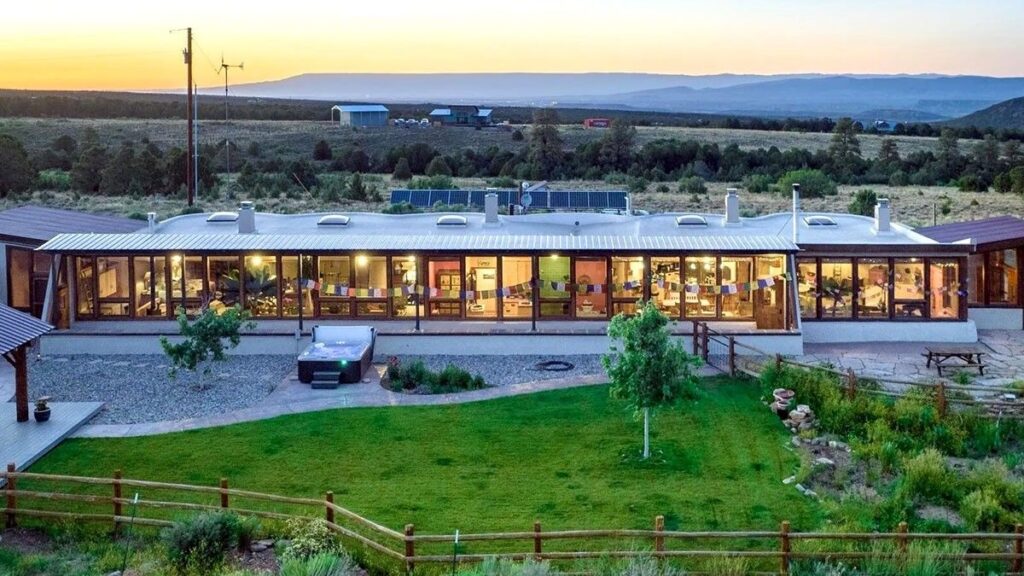
Realtor.com
A magical Earthship home designed by creative visionary Michael Reynolds just landed on the market in Montrose, CO, for $1.65 million.
The three-bedroom residence is the brainchild of Reynolds, who came up with the sustainable building concept back in the 1970s. While the idea sounds vaguely spacey, it’s rooted in earth-centric planning that incorporates recycled materials and solar glazing to create stable temperatures.
The 2,818-square-foot, eco-friendly home boasts enormous windows and exposed-wood ceiling beams.
“Michael Reynolds first brought the Earthship design to Taos, NM, and got a lot of attention [for] green living,” says listing agent John Burchmore, of LIV Sotheby’s International Realty.
The home’s owner worked with Reynolds on this one-of-a-kind build, completed in 2006.
“It is constructed of concrete and uses old tires and recycled materials,” Burchmore explains. “All of it falls under the Earthship design that Reynolds created.”
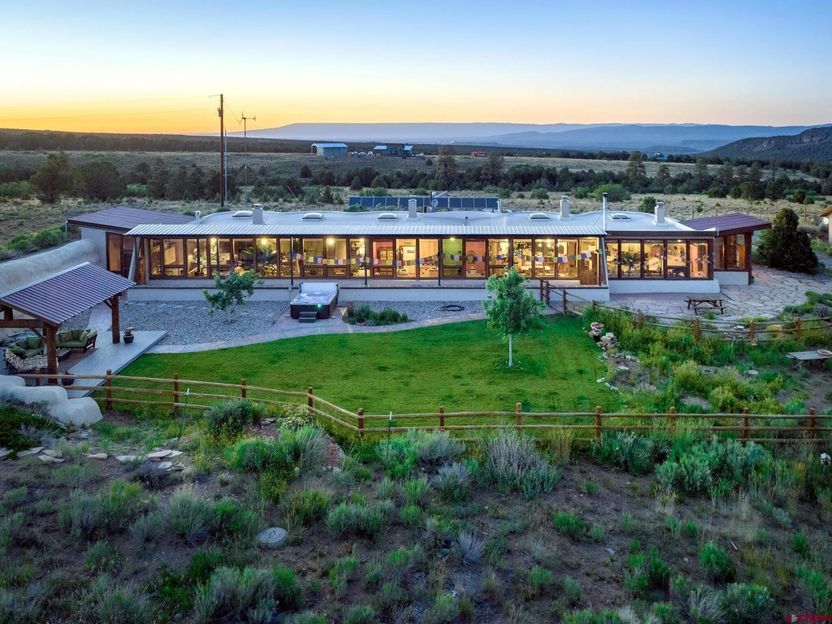
Realtor.com
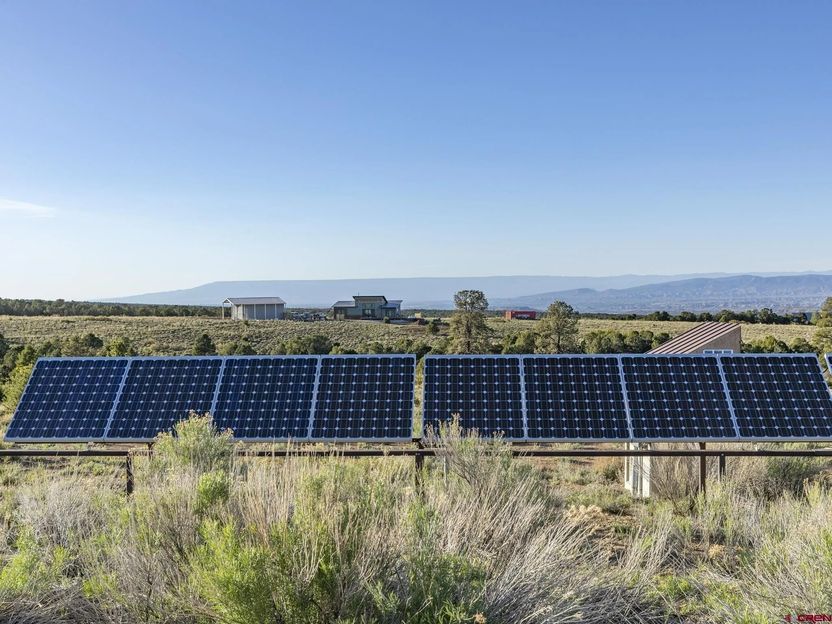
Realtor.com
Known as Jumping Tree Ranch, the home has an open floor plan and offers panoramic views from the Grand Mesa to the north, over to the Cimarron Ridge and Sneffels Range to the south.
“All of the rooms are open, so it’s almost like each room is a pod,” Burchmore says. “Every room has a fireplace, and in the center is the holding tank for the mechanicals of the home—including a holding tank for the water filtration system.”
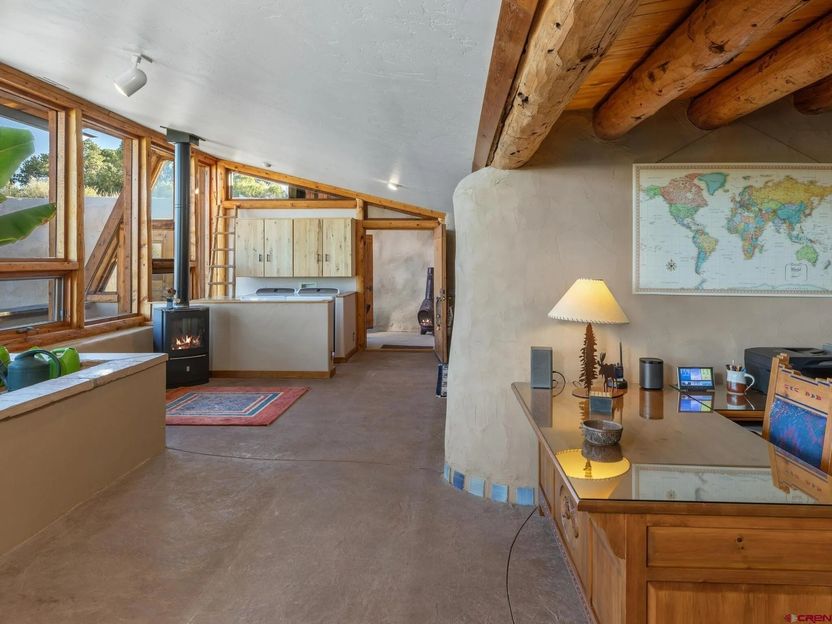
Realtor.com
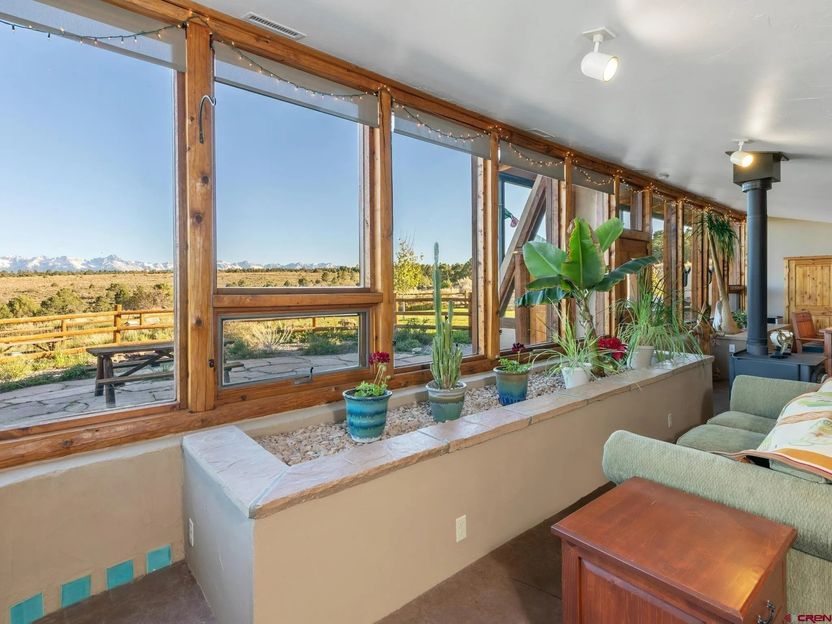
Realtor.com
Sitting on 35 acres in the rugged and rural western part of the state, the secluded abode is flanked by trails for mountain biking, hiking, and horseback riding.
And it’s off the grid—but not too far off of it.
“The home can receive supplemental power from the power company when necessary,” Burchmore says.
A cozy living room features a stucco fireplace. The adjacent kitchen has one, too, along with custom cabinets, concrete floors, and a double-tier island.
“It also has modern appliances that can recharge and also feed off the grid when they need,” Burchmore notes.
Three bedrooms are spaced nicely throughout the home’s single level.
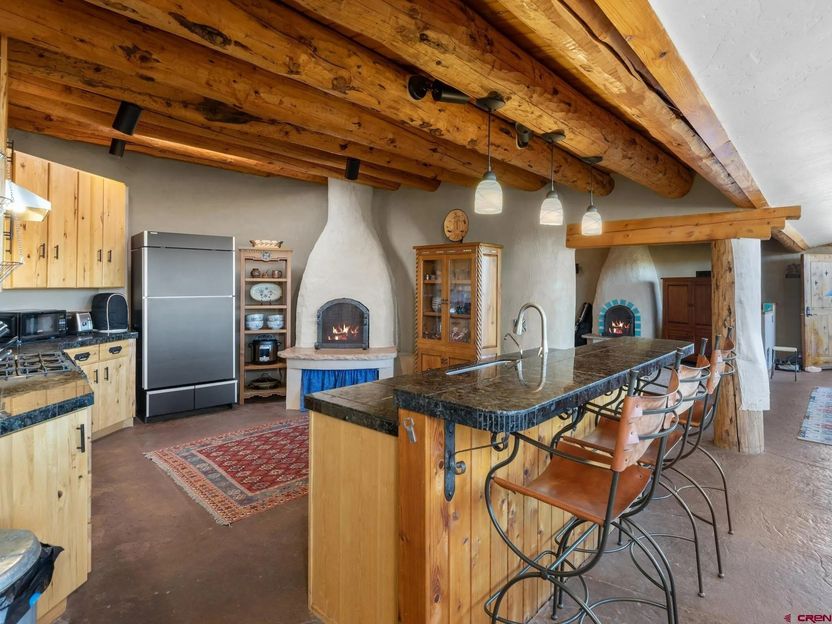
Realtor.com
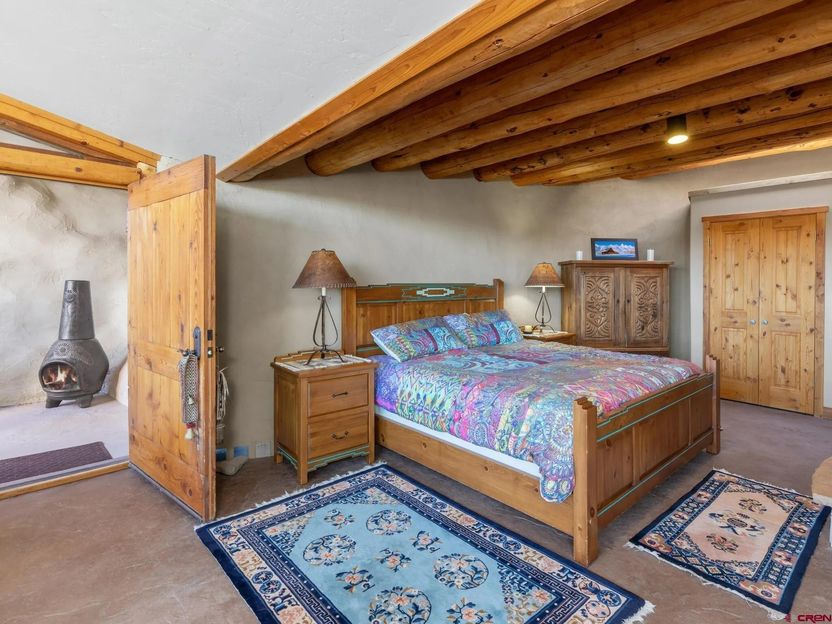
Realtor.com
The private property features a hot tub and an oversized, detached, three-car garage with loft space.
Burchmore believes the unique design could appeal to buyers on the hunt for something different.
“It’s not a conventional house, but it is super comfortable and offers a very cool style with ample living space,” he says. “It’s just a really unique design that you don’t see every day.”
The post Dreamy Earthship Home in Colorado Touches Down on the Market for $1.65M appeared first on Real Estate News & Insights | realtor.com®.
