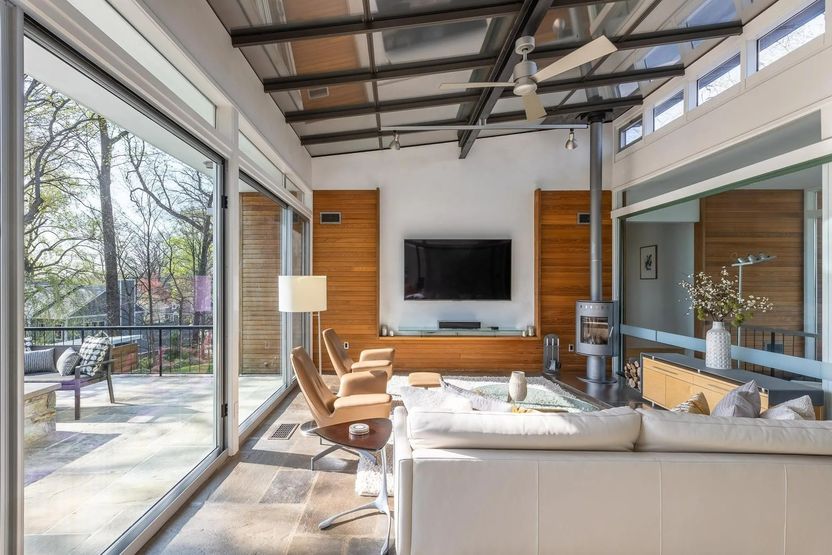
Realtor.com
A midcentury modern mansion has just hit the market in Arlington, VA, for $3,395,000.
Just 15 minutes from Washington, DC, the 5,104-square-foot, six-bedroom home was originally designed by architect Donald Lethbridge and built in 1953.
“He was one of the top architects in our region,” says listing agent Ron Mangas Jr., of TTR Sotheby’s International Realty.
And there’s much more to this midcentury-era home than meets the eye.
“This house reads to someone who scans over it like a ’60s brick ranch, but then you realize the real volume of the home,” says Mangas. “There is more than 5,000 square feet of space on two levels, with a 3,500-square-foot floor plate on one level, which is very unique.”

Realtor.com

Realtor.com
‘Skyline views’
The living room has a sleek, floor-to-ceiling fireplace and a wall of windows the opens to a spacious deck with expansive views. Beyond that, a glass interior wall separates the living area from another sitting area.
“The home is made of concrete, brick, and steel, with wall-to-wall glass, so there is this voluminous open space, because of the way it was built,” Mangas says.
The design also takes full advantage of its surroundings.
“The street name is Ridgeview, and when you walk in the front door, you have skyline views to DC,” Mangas notes. “It’s likely it was one of the first houses constructed there.”
Modernized midcentury
The home is currently owned by an architect and his family, who have lived there for more than a decade, according to Mangas. The listing notes that the family made updates to the home with “total sympathy for the original design and materials.”

Realtor.com

Realtor.com
The kitchen and bathrooms were modernized when the sellers bought the 5,104-square-foot home, and other updates have been completed over the years.
“There is a brick wall with gas fireplace in the kitchen that is ultra modern,” Mangas says. “The sellers have also replaced all of the glass with custom sliders that are architecturally correct. There are lots of clever, custom features found throughout the home.”

Realtor.com

Realtor.com
There are four bedrooms on the main level and two more downstairs. A spacious primary suite boasts a separate sitting room with a fireplace, soaking tub, glass shower, and dual sinks. One of the bedrooms being used as a home office offers a custom desk and built-ins.
The lower level features a stone wall, slate entry, and hardwood floors, along with a fitness room and bar area. An additional entertainment room opens to a rear courtyard.

Realtor.com

Realtor.com
Mangas believes the home will be sold to someone with a true affinity for midcentury modern design.
“I definitely expect it to gain a lot of attention from people who like the midcentury style, but I believe the next buyer is very likely going to be some level of connoisseur,” he says.
The post A Modernized Midcentury Dream Home Offers DC Skyline Views for $3.3M appeared first on Real Estate News & Insights | realtor.com®.
