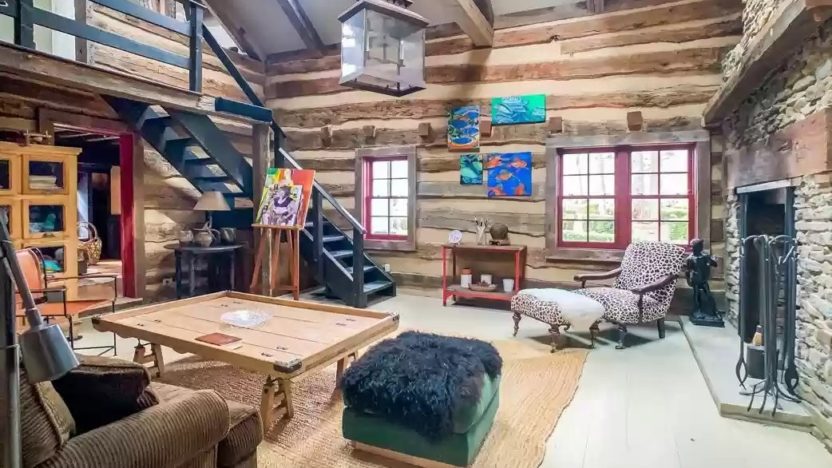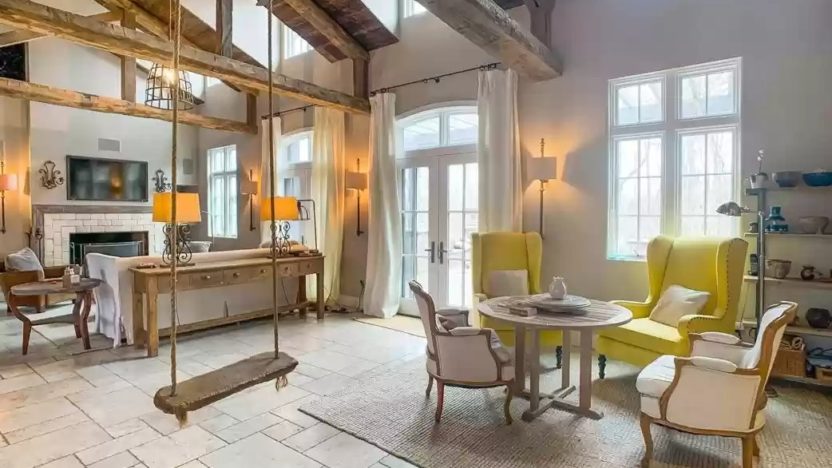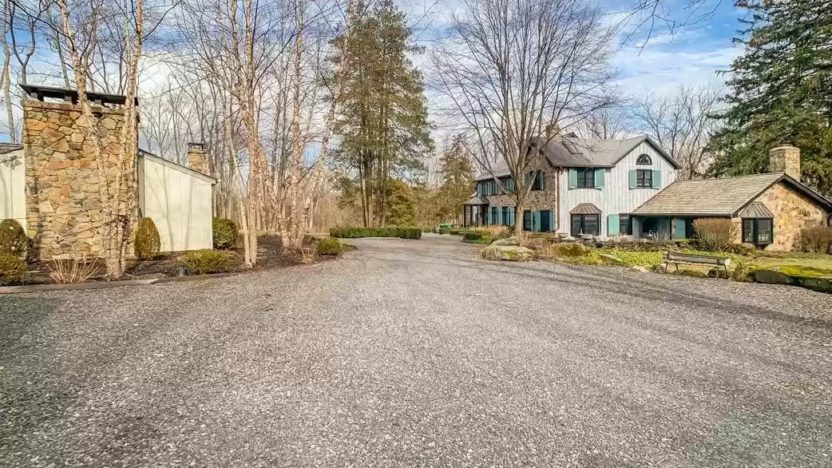
Realtor.com
From the exterior, Shaggy Bank Farm looks a bit like a mashed-up village of homes in Quakertown, PA. However, it’s just a single lovely dwelling under one shared roof.
What began as a simple log cabin in the 18th century has grown into a modern residence that offers “the ultimate in rustic elegance.” The resulting 6,287-square-foot home on 16.73 acres is now on the market for $3.65 million.
“It was an old farmhouse with a bunch of additions. It’s in excellent shape,” says listing agent Howard Gottlieb, with Keller Williams Real Estate.
Part of the structure dates to 1850, with the original log cabin built in the 1700s. That cabin serves as a sort of connection between the huge home’s other spaces.
“Generally, big homes that are out there for this kind of money are big, palatial Colonials, and this is not that,” says Gottlieb. “It’s different in layout. Usually, Colonials have the bedrooms on the second floor and the living spaces on the first. This one has bedrooms on the first and second levels, and there is a third level.”
The seller has had Shaggy Bank since 2014 and used it only infrequently. No one has lived in the place full time for years.
“It’s a really nice layout. It’s good for entertaining. There are a couple of living rooms, a couple of family rooms, lots of bedrooms, there’s a loft. It’s very unique,” Gottlieb says.

Bob Faulkner/Faulkner Enterprises

Bob Faulkner/Faulkner Enterprises

Bob Faulkner/Faulkner Enterprises

Bob Faulkner/Faulkner Enterprises

Bob Faulkner/Faulkner Enterprises

Bob Faulkner/Faulkner Enterprises

Bob Faulkner/Faulkner Enterprises

Bob Faulkner/Faulkner Enterprises
One distinctive feature is a swing hanging from the rafters. Enjoy at your own risk.
“It’s just a decoration or something for the grandchildren to play on,” Gottlieb says. “There are all kinds of wood beams, and I guess they wanted to hang something from it.”

Bob Faulkner/Faulkner Enterprises
The large kitchen serves up a rustic aesthetic with its wood ceiling and stone walls. However, the appliances are all high-end and the custom island was crafted by local artisans.
It also follows the dietary laws of kashrut.
“The kitchen is set up for being kosher, so there is a separate spot for preparing kosher food and storing it,” Gottlieb explains.

Bob Faulkner/Faulkner Enterprises

Bob Faulkner/Faulkner Enterprises

Bob Faulkner/Faulkner Enterprises

Bob Faulkner/Faulkner Enterprises
There’s plenty of room for a large family and guests with six bedrooms and 5.5 bathrooms in the main house. There’s also a detached one-bedroom guest cottage and a detached garage, which has space above it that could be converted into an office or living space.
The primary suite features a concrete fireplace and doors that lead out to a terrace.
Outside, you’ll find a pool, spa, pool house, and three ponds on the property.
The gated property is located close to a large state park and a lake.
“It’s a very desirable place to go. The house is also in a rural area, and I think for somebody who wants privacy, that would be desirable,” Gottlieb says.

Bob Faulkner/Faulkner Enterprises

Bob Faulkner/Faulkner Enterprises

Bob Faulkner/Faulkner Enterprises

Bob Faulkner/Faulkner Enterprises

Bob Faulkner/Faulkner Enterprises

Bob Faulkner/Faulkner Enterprises

Bob Faulkner/Faulkner Enterprises

Bob Faulkner/Faulkner Enterprises
The post ‘Ultimate in Rustic Elegance’: Pennsylvania’s $3.65M Shaggy Bank Farm appeared first on Real Estate News & Insights | realtor.com®.
