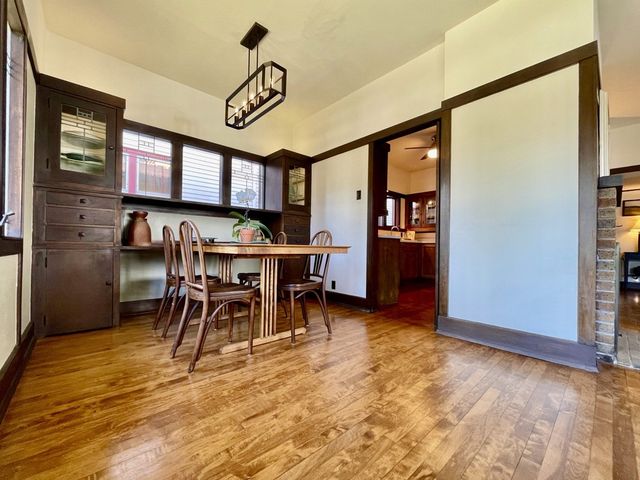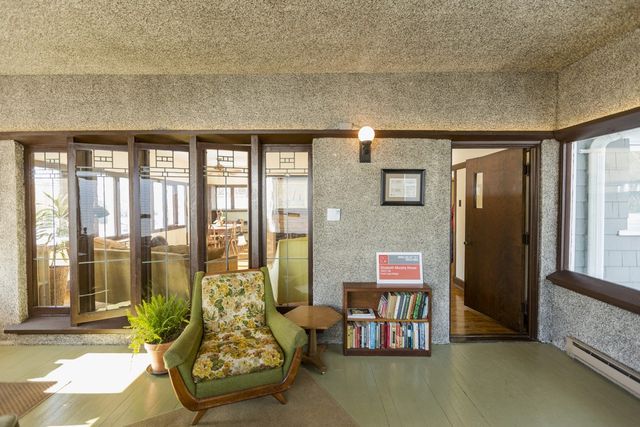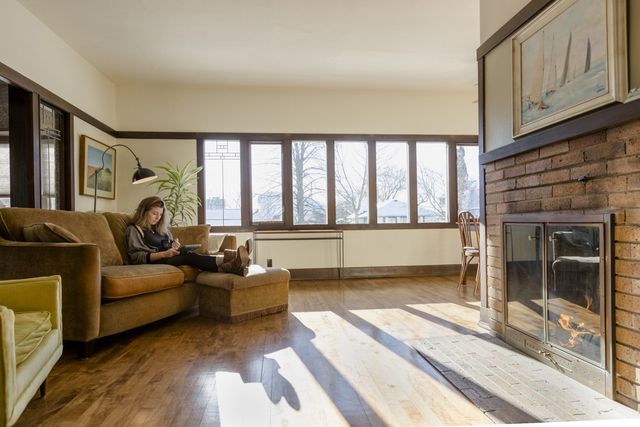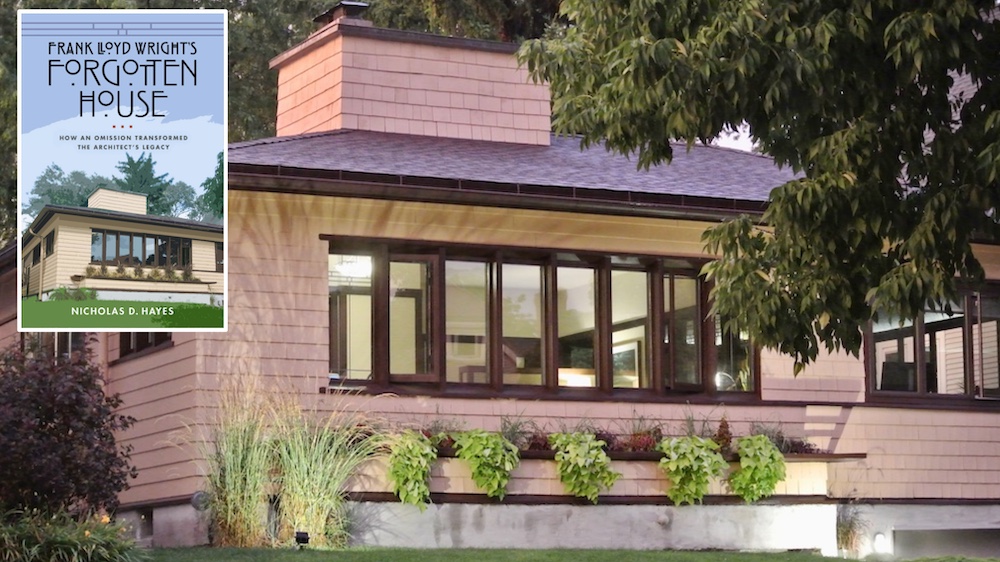
Nick Wright, University of Wisconsin Press
Driven by an urge to downsize, the writer Nicholas D. Hayes and his wife, Angela, snapped up a 960-square-foot Frank Lloyd Wright-designed American-System Built Home in Shorewood, WI.
In 2016, he and his family moved into the two-bedroom, one-bathroom home just north of Milwaukee. Built in 1917, the home’s small footprint was what lured them in. But Hayes was captivated when he learned that the home—known as the Elizabeth Murphy House—was designed by a star architect.
From there, Hayes began his own research into Wright’s lesser-known American System-Built Home designs. These homes were intended to be built as beautiful and affordable housing for the working class, but the project fizzled out amid a dispute with the developer, Arthur L. Richards.
Of the 128 designs and seven models for homebuyers to choose from, only 25 homes were ever built. Just 12 still stand today—including Hayes’ residence.
Hayes’ recently published book, “Frank Lloyd Wright’s Forgotten House: How an Omission Transformed the Architect’s Legacy,” unravels the story of why Wright never spoke publicly about the American System-Built Homes, and discusses what it’s like to live in one today.
What attracted you to this home?
We were attracted to the proportions. … We didn’t plan to buy a home designed by Frank Lloyd Wright. Instead, we hoped to downsize—to shrink our responsibilities and burdens. But no other small home we toured did what Wright’s Elizabeth Murphy House does, so we knew when we stepped inside that we had to become its stewards.
What was your knowledge of Wright before moving into your home?
Wright was a master artisan on the spatial plane—a planner of personal experiences—so living here is an education.
Every day, we’re surprised by another element meant to dignify, simplify, and improve day-to-day living.
For example, Wright called the home’s dining area a “nook” and designed it to be modular, and to scale up when necessary. It can be organized like a restaurant booth for a quick, close-up family meal—or expanded to host and feed a large party with many guests.
The result is that dining as a function can flex depending on your plans, and when it’s small, the rest of the home feels much larger. It took us almost a year of living here before we understood this ultramodern feature in our century-old space.

Nick Hayes
What are some key tenets of Wright’s designs in your home?
Wright’s quest to design modest living spaces for working-class Americans directly reflected lessons he learned in Italy and in Japan, where sparsity, ample natural light, and a flowing, open floor plan would make a small space seem big; open seem private; and utility seem luxurious.
Most important, Wright designed this home to welcome visitors and foster kindness and sharing.
For example, guests are not greeted at our front door or foyer, but instead, are invited to follow a “path of discovery” that winds to the center of the home, where greetings are shared and a deeper conversation begins naturally.
Wright believed that folks of modest means were welcoming and friendly—so he designed their homes to do the same.

Sara Stathas
How does Wright’s American System-Built Home continue to fit into the designs of today?
Unfortunately, Wright’s American System-Built Homes project, while a giant personal and studio effort, was short-lived and has been difficult for historians to characterize.
Due to a falling-out with Richards, Wright didn’t speak of the work after winning the lawsuit that canceled [the project].
So in effect, Wright’s cover-up is one of the reasons that many American System-Built Homes [ASBH] were lost or forgotten.
That said, American System-Built concepts still influence urban and suburban planning today.
For example, the portfolio [of ASBH designs] includes two- and three-story multifamily apartments; tall and slender single-family urban homes; split-level single-family homes; bungalows; cottages; and Prairie Style designs like the Elizabeth Murphy House, which inform the American Ranch and midcentury modern styles that would come later.
Wright’s ASBH work set the stage for the way most middle-class Americans live today.
In downsizing, what did you learn about your relationship to belongings and perhaps how Wright intended the occupants of American System-Built Homes to live?
We learned that with fewer things to care for, we have more time for family, friends, and fun things like studying history and writing about it.

Sara Stathas
What did you learn about Wright after embarking on the book’s research that you want readers to take away?
Wright loved celebrity. The attention he attracted—and continues to attract—verges on mythologic. But at his core, he was a humanist and an idealist. He wanted to be understood as an artist whose work would improve lives.
While most studies of Wright focus on large-scale works and innovations, his lifelong quest to democratize architecture is among his most endearing qualities. The Elizabeth Murphy House—the last completed American System-Built Home—marks the end of his first failed experiment in this journey and lit his path from there on.
Why do you think Wright never spoke publicly about the American System-Built Homes?
The disagreements between Richards and Wright were profound. Richards wanted to build and sell as many houses in as many locations and as fast as possible.
Wright wanted to ensure quality craftsmanship while planning entire neighborhoods of differentiated but symbiotic designs.
Wright’s young assistant, the newly graduated Russell Barr Williamson, was caught in the middle, creating drawings and organizing materials and instructions while being pulled in two directions by the partners.
By the time Wright sued Richards, he had recognized that key elements of his designs were being compromised by the other two men, so he decided to omit the homes from the historical record, as a way of preserving his reputation. This is the story I tell in my book.
The post What It’s Like To Live in a Frank Lloyd Wright-Designed American System-Built Home appeared first on Real Estate News & Insights | realtor.com®.
