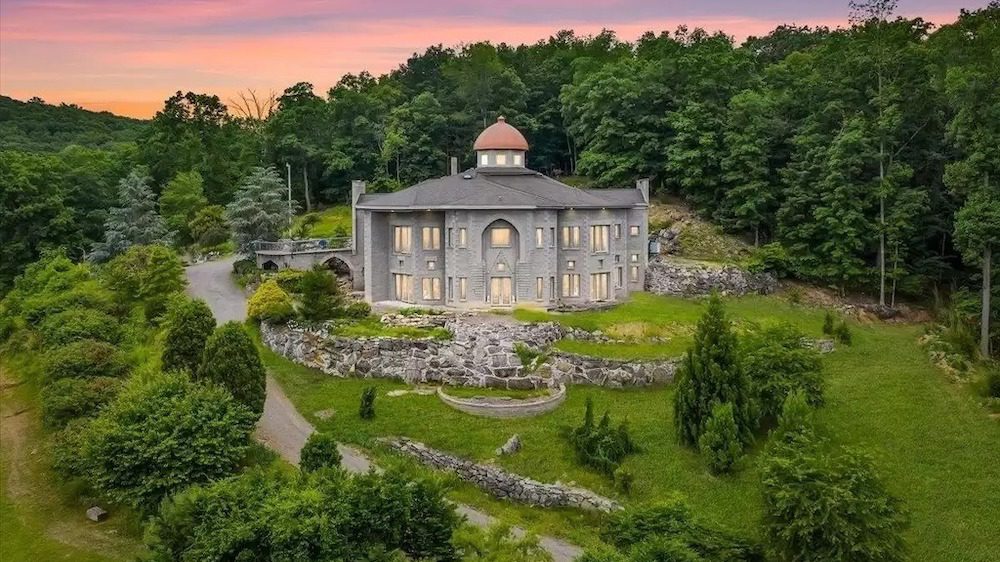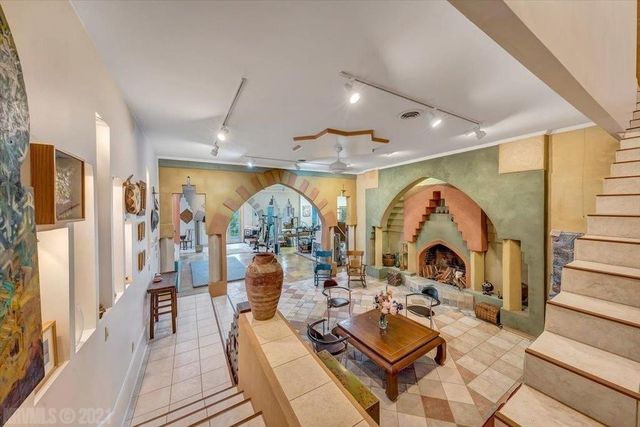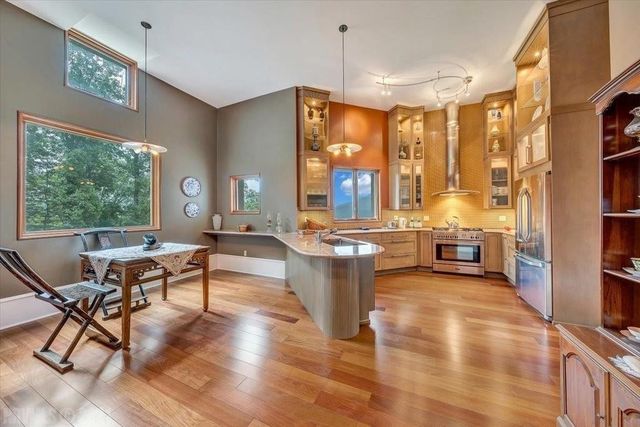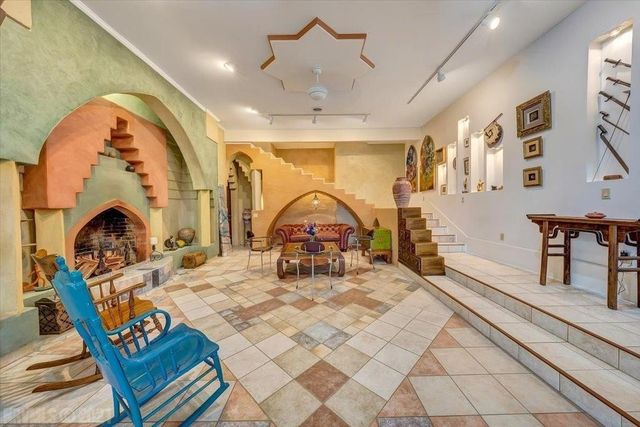
Bryce Scott/ Rapid Imagery
A huge, domed home on the market for $2 million stands out in the mountains near Blacksburg, VA.
“The architecture of it is unique,” the listing agent, Austin Cummings, says of the 8,100-square-foot home, which is crowned by a large dome, adding that the dome “is one thing that almost everybody in Blacksburg knows. People have always wondered what’s going on with it.”
The owners built the distinctive five-bedroom dwelling on 10.5 acres back in 2000.
Cummings says the artist and art professor Halide Salam and her architect husband, Tim Archer, built the home, which was inspired by the shape of a mandala.
“It’s found in all cultures, as well as in sacred architecture and sacred geometry—basically giving the house life,” Cummings explains.
He says that when he first walked into the home, he was impressed by how beautifully it was executed.
“They really did pay attention to every single detail,” he adds.
Sacred geometry established the measurements and orientation of the rooms and even how the doors and windows open within the rooms. The octagon is widely used in sacred architecture. The focal point of the home is the 30-foot dome with a cupola, plus a fresco that Salam designed and painted.

Bryce Scott/ Rapid Imagery

Bryce Scott/ Rapid Imagery

Bryce Scott/ Rapid Imagery

Bryce Scott/ Rapid Imagery

Bryce Scott/ Rapid Imagery

Bryce Scott/ Rapid Imagery

Bryce Scott/ Rapid Imagery
The large doors, imported from China, add to the home’s unique and spiritual feel.
“They’re handmade and have a lot of significance,” Cummings says.
Another unique element? A glass floor that acts virtually as a skylight for the lower level.
“When you walk on them, you think, ‘I hope I don’t fall through these,’” Cummings jokes, adding that he feels better now that he has walked on them several times.
In fact, they consist of several layers of glass, so there’s little chance of any mishap, but it is novel to walk across a floor you can see through.
The home is split into two floors, each with its own vibe.
The upstairs is designed to be an art gallery, where Salam can display her art, Cummings explains. Downstairs is her studio and where the couple lives.

Bryce Scott/ Rapid Imagery

Bryce Scott/ Rapid Imagery

Bryce Scott/ Rapid Imagery

Bryce Scott/ Rapid Imagery

Bryce Scott/ Rapid Imagery

Bryce Scott/ Rapid Imagery

Bryce Scott/ Rapid Imagery

Bryce Scott/ Rapid Imagery
In the main kitchen, tall cabinets extend well above the refrigerator, with handmade cabinet doors in the dining area.
“It’s a chef’s kitchen, but it’s also designed to showcase some of the artifacts,” Cummings explains.
For a quick snack, the lower level has another fully equipped kitchen area.
While the interior of the octagon is intriguing, the outside does not disappoint. The grounds are landscaped, and the property is ready for a tennis court, should the new owners desire to put one in.
“It’s in is a very desirable area of Blacksburg, and it overlooks the valley and the country club. The views from up there are incredible. It definitely has some of the best views in Blacksburg,” Cummings says.

Bryce Scott/ Rapid Imagery

Bryce Scott/ Rapid Imagery

Bryce Scott/ Rapid Imagery

Bryce Scott/ Rapid Imagery
The entrance to the home is deceptive.
“When you walk in through those massive doors,” Cummings explains, “you’re walking straight and you’re looking at a wall.”
Instead, you have to turn right to go through more huge doors that swing open. The design can be traced to ancient castles that had a fake door from the outside, with the real entry off to the right. This way, an attacker could try to break through the fake door, but wouldn’t gain entry.
If you’re intrigued by this artistic vision, you may want to head straight in to the middle of Virginia and have a look around.

Bryce Scott/ Rapid Imagery

Bryce Scott/ Rapid Imagery

Bryce Scott/ Rapid Imagery

Bryce Scott/ Rapid Imagery

Bryce Scott/ Rapid Imagery

Bryce Scott/ Rapid Imagery

Bryce Scott/ Rapid Imagery

Bryce Scott/ Rapid Imagery

Bryce Scott/ Rapid Imagery

Bryce Scott/ Rapid Imagery

Bryce Scott/ Rapid Imagery

Bryce Scott/ Rapid Imagery

Bryce Scott/ Rapid Imagery

Bryce Scott/ Rapid Imagery
The post Inspired by Sacred Geometry, an Octagonal Home in Virginia Is Listed for $2M appeared first on Real Estate News & Insights | realtor.com®.
