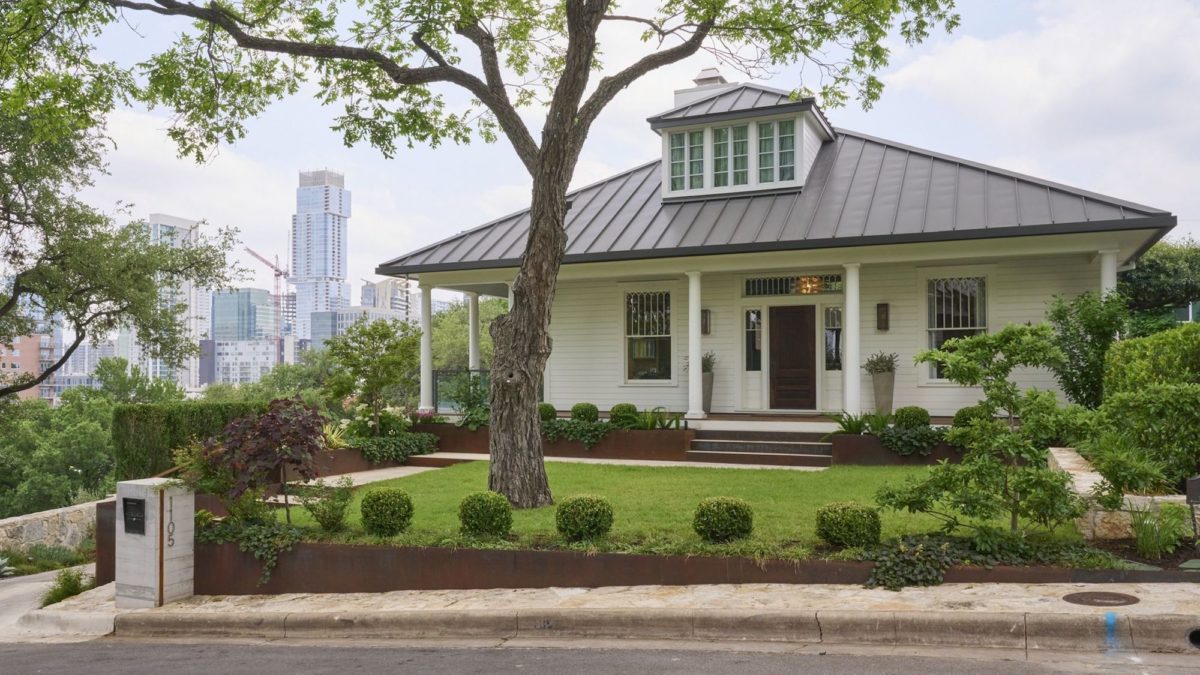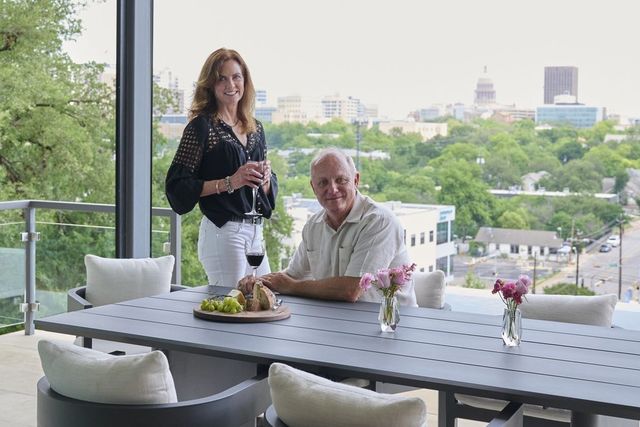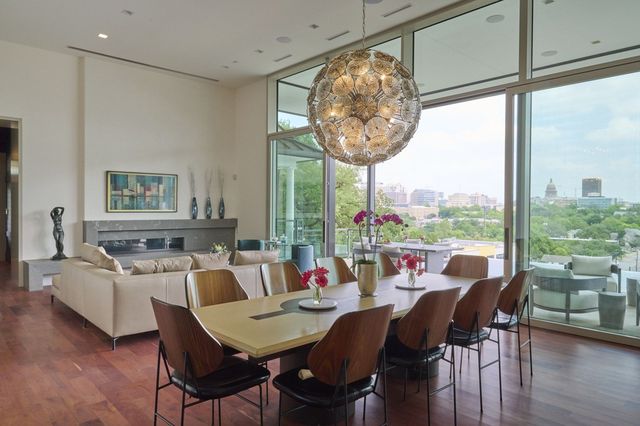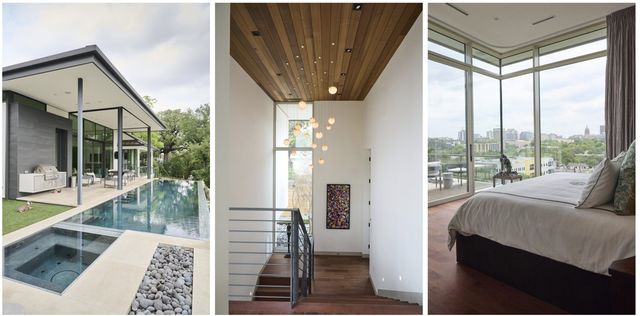
Casey Woods for The Wall Street Journal
High on a hill above the trees, but within walking distance of downtown, sits a house that epitomizes the city of Austin’s radical transformation.
On one side, it is a simple, white, traditional craftsman with columns and a dormer, facing a still-funky, historic neighborhood. On the other side, it is a glass-lined contemporary with a low-sloped roof, an infinity pool and a view over the constantly changing Austin skyline.
“You wake up and you know where you are,” says Sylvia Sharplin, 58, a real-estate agent who renovated and built the 3,600-square-foot, four-bedroom house with her husband, Dan Sharplin, 58, an entrepreneur.
It took the Sharplins more than four years, over $7 million, and lots of tea to create their new home.
It started in 2015, when their youngest daughter was a senior in high school. They wanted to replace their large house in the Austin suburbs with something smaller within walking distance of stores and restaurants. They wanted to buy in Clarksville, a neighborhood west of downtown, where they lived when they moved in 1986 from Monroe, La., to the University of Texas at Austin for graduate school.
They were checking out a small, rundown duplex when Mr. Sharplin glanced up the steep, weed-covered hill and saw a woman outside another small, rundown house.
“What’s that house?” Mr. Sharplin asked the broker. He hiked up and approached the woman, Joan Huntley, who is 81. It turned out she was the owner of both homes, which had been in her family for over 50 years. “He kissed me on the cheek,” says Ms. Huntley. “It was very endearing.” A series of conversations ensued, with multiple gatherings over tea on the upper home’s front porch.

Casey Woods for The Wall Street Journal
At first, Ms. Huntley, who grew up on the property, said she wasn’t interested in selling. Then she proposed that the Sharplins buy both homes to create a large, co-housing retirement community. When the Sharplins said no, she suggested they renovate the upper house and allow her to live there with them. After five months, when every one of Ms. Huntley’s concepts had been exhausted, the Sharplins convinced Ms. Huntley and her sister to sell both properties to them for $2.3 million, which they did in March 2016.
Ms. Huntley lived in the house for another eight months. Since the Sharplins needed to put a dollar amount on her lease, they charged her $1, which Ms. Huntley paid with a silver dollar (“for grins,” says Ms. Sharplin). Meanwhile, they gathered their architect and contractor and began the design process. When Ms. Huntley failed to clean out all the “collections,” mostly magazines and books that had accumulated in the home, the Sharplins took care of that. They threw away some, donated some and kept some, including selected Life Magazine covers, which they framed and hung by the stairway. “At that point, we’d become friends,” says Ms. Sharplin. Ms. Huntley concurs. “We bonded,” she says.
Then the real work began. They knew they would just tear down the lower, two-story house, since it was in such bad shape and not old enough to be considered historic. But it turned out that the upper house, built in 1915, was also in bad shape—worse than they had initially thought, with pipes failing and a hole in the roof.
“It was falling apart, a crumbling bungalow on a crumbling hill,” says James LaRue of LaRue Architects. “I thought you just couldn’t save this thing. But then the city said you’re going to have to save this thing.”

Casey Woods for The Wall Street Journal
Since the house is located in a historic district, the Sharplins had to assure Austin’s Historic Landmark Commission that their renovation and addition would maintain the historic style and keep character-defining exterior features, such as windows, doors and entryway details, the roof form, porch, chimney, and trim. The addition couldn’t visually overpower the existing building,
The point of no return came when the couple received bids for the structural and foundation work. It would cost around $1 million, before work even began on the house structure itself. “That took our breath away,” says Mr. Sharplin.
“This area of Austin is known for having some of the worst soil conditions to build upon,” says Wes Wigginton, the managing director of Foursquare Builders, which constructed the house.
The couple huddled and decided not to compromise. “We basically talked ourselves into building the house we really wanted to build,” says Mr. Sharplin. The final building cost for the project was around $5 million, including around $310,000 for the pool and $183,000 for the architecture fees, which involved weekly on-site meetings for most of the build.
The finished house has two distinct characters. From the front, it is white, clean, simple and traditional, with a peaked metal roof, a teak porch with a beadboard ceiling, a dormer, wood siding, restored columns and rebuilt original windows. Looking up the hill from downtown, it is a new, stucco contemporary with a low-sloped roof and sliding glass walls, elements that were allowed because the addition is lower than the original front and can’t be seen from the street at the main entrance.
“When I look at the house, I smile,” says Ms. Huntley, who is now living in a one-bedroom condominium in a community just north of Austin that she says she loves. The front reminds her of her home, and she says the addition is a “gracious interpretation” of the modern transformation happening in the city. “The house has soul,” she says.

Casey Woods for The Wall Street Journal
The transition occurs inside, too. The entryway feels like an old house, with a narrow hall and wood floors. But the walls disguise doors that push open to an office on one side and a guestroom on the other. At the end of the entry hall, the space opens to a large room with 14-foot ceilings. The space contains living and dining areas and a kitchen. The entire wall of the living space is glass, with sliding doors that open to a limestone patio. At the edge is the long, blue infinity pool.
Past the kitchen around a corner, a long hallway leads to the main bedroom, which has access to the pool. The house also has an exercise room and a one-bedroom apartment for children, friends or future caregivers.
The Sharplins completed the house in February 2020, just before the pandemic hit, and just in time for two of their three children to move in temporarily. That wasn’t the plan.
“It was purposely designed not to have our children come home and live with us again,” says Ms. Sharplin. Their children have since moved on. “Now,” says Ms. Sharplin, “we are finally on our own.”
Except for all the people who come knocking: Every few weeks, they get an offer to buy their house. When one bidder told them to name their price, the couple had a series of conversations.
Mr. Sharplin says he concluded there was no price, because the sales contract would come with a divorce contract. “I’d have to cut the house in half,” he says.
The post This Austin Home Looks Like a Traditional Craftsman. The Back of It Is Anything But. appeared first on Real Estate News & Insights | realtor.com®.
