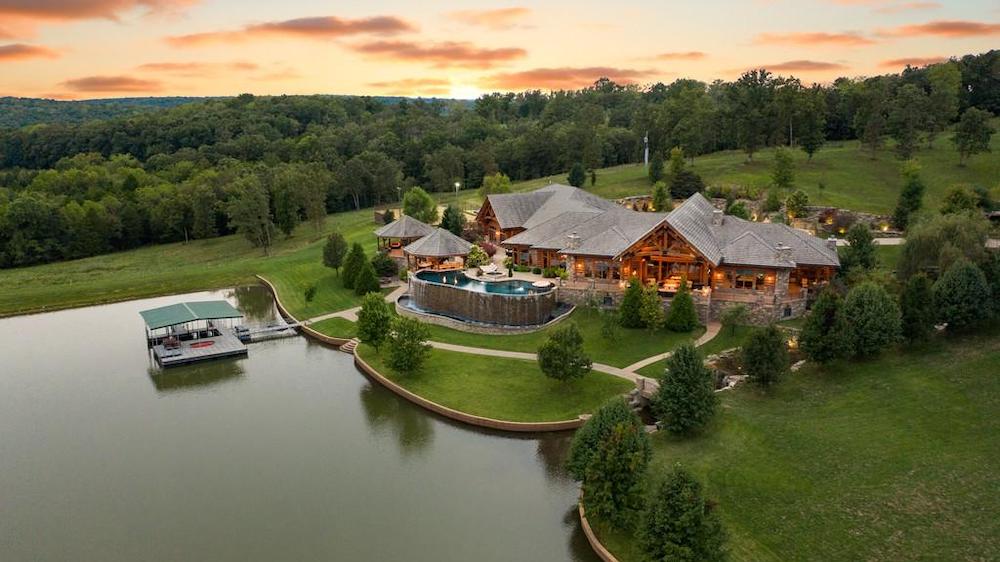
Square One Media
A working Midwestern ranch with a huge house is Missouri’s most expensive listing, at $13.5 million.
The 13,500-square-foot house sits on 825 acres in Brumley, MO. The town is close to the Lake of the Ozarks, a water playground with about 1,150 miles of shoreline.
Blake Anderson, director of marketing for Dielmann Sotheby’s International Realty, says the address may give people a mistaken impression.
“A lot of people are just going to think that it’s in the middle of nowhere. But it’s close to all those amenities that the lake has,” he says.
The estate is about a mile from the road down a long driveway.
“You have this huge estate with so much privacy. It’s very private, very secluded, very secure, but also it’s only about 10 minutes from the lake,” Anderson says.
The house was completed in 2012, and the agent tells us that the seller spent several years building the house after assembling the property parcels.
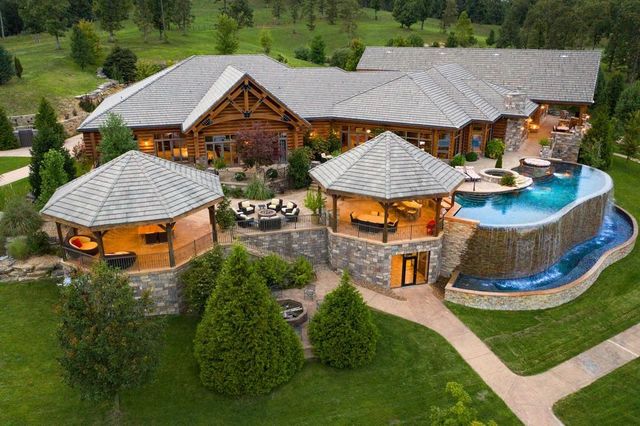
Square One Media
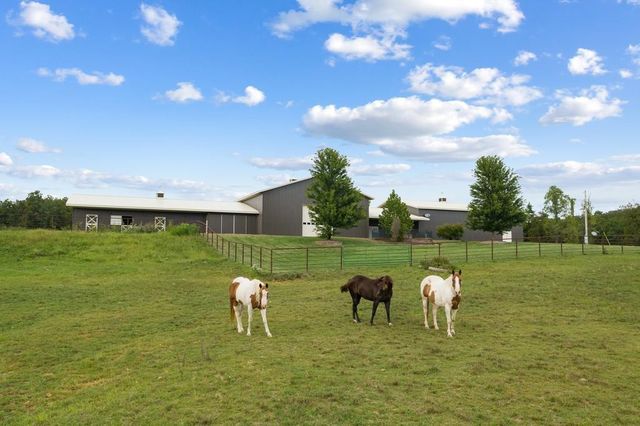
Square One Media
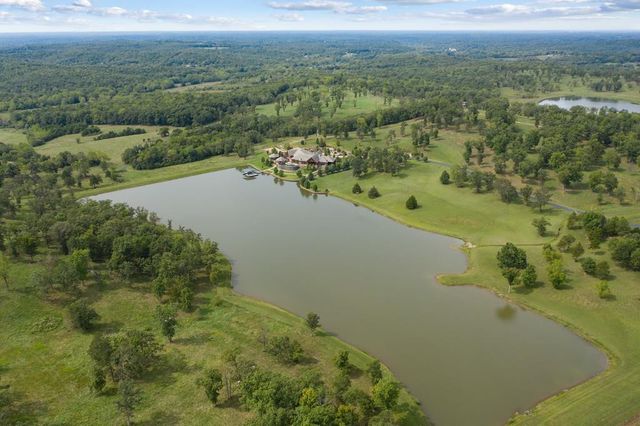
Square One Media
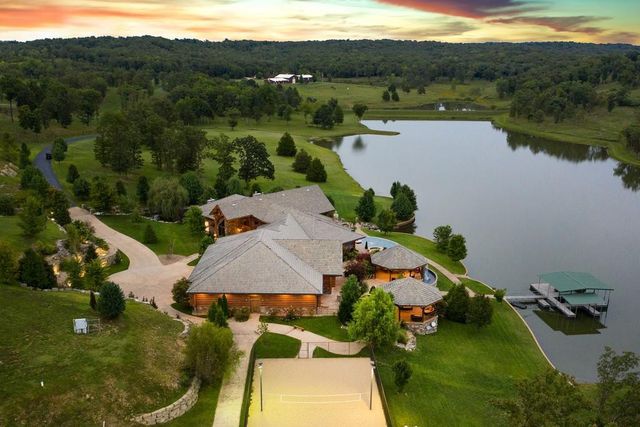
Square One Media
Horse Power Ranch includes several buildings, roads, ponds, and plenty of other infrastructure.
“It’s actually a cattle farm, and it’s set up also to have horses just for recreation, but it does have a million-dollar barn,” Anderson notes.
The business operations of the cattle ranch would be part of the sale and are included in the $13.5 million purchase price, but the animals won’t convey with the sale.
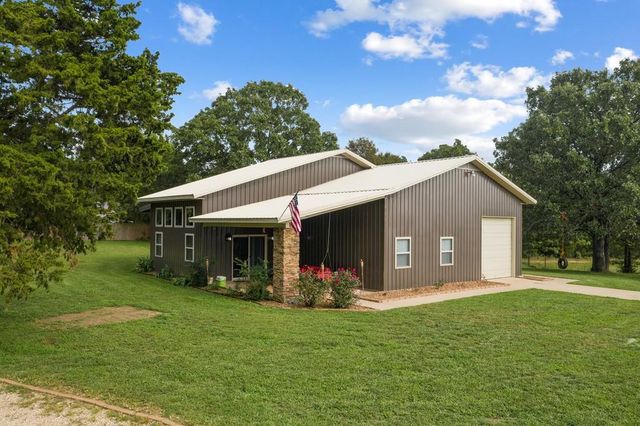
Square One Media
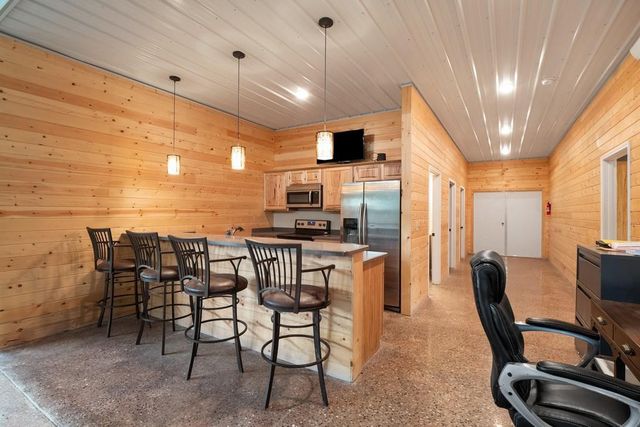
Square One Media
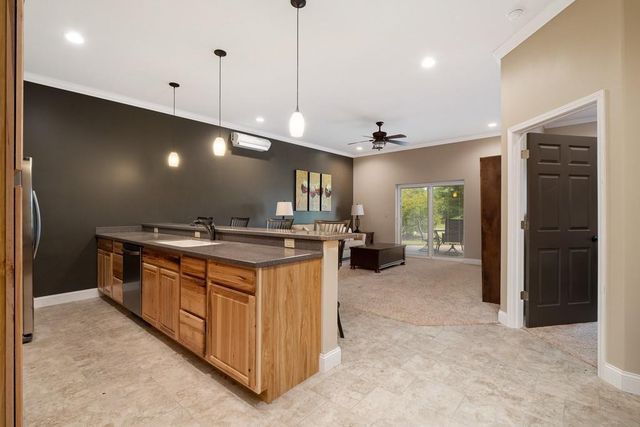
Square One Media
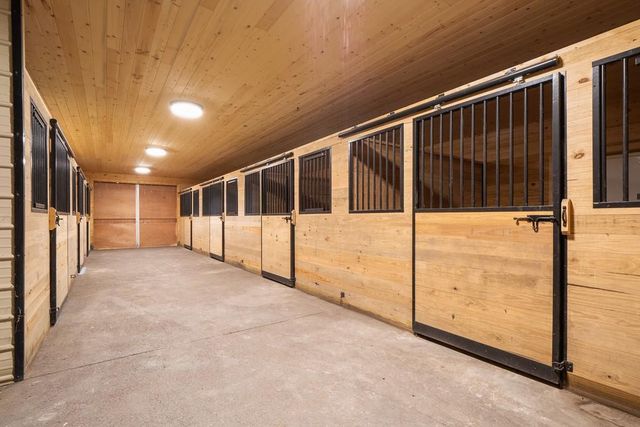
Square One Media
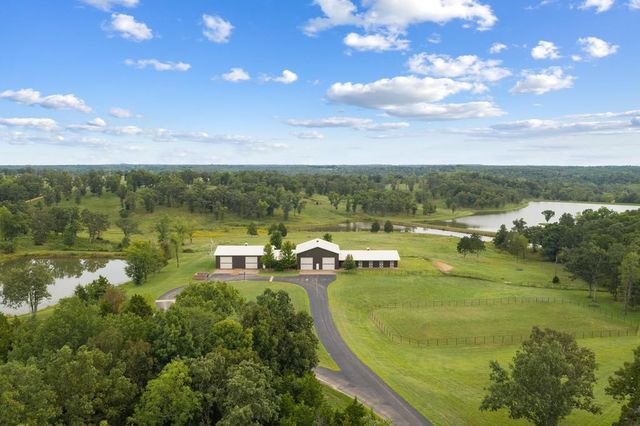
Square One Media
The outbuildings include a three-bedroom ranch manager’s residence and a studio apartment in the 11,000-square-foot barn.
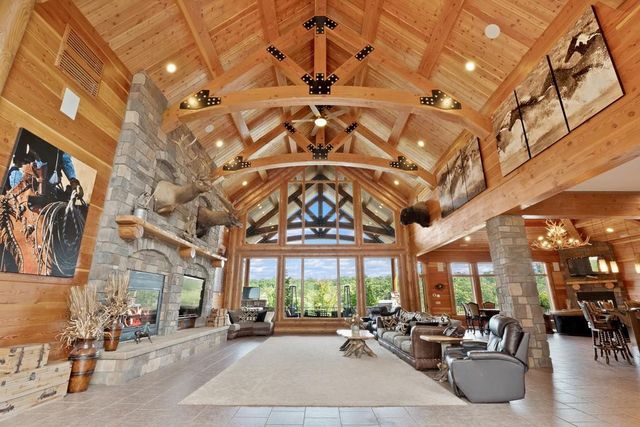
Square One Media
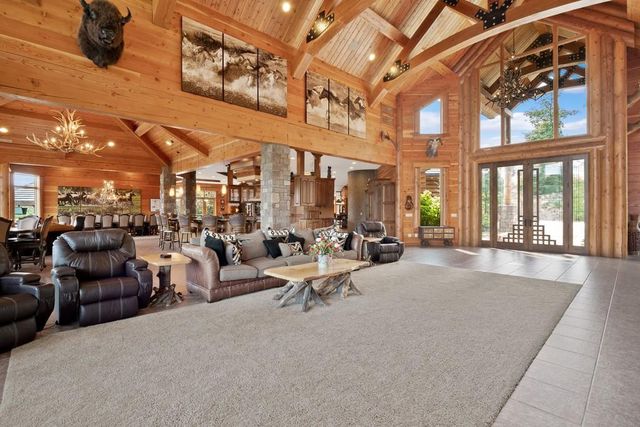
Square One Media
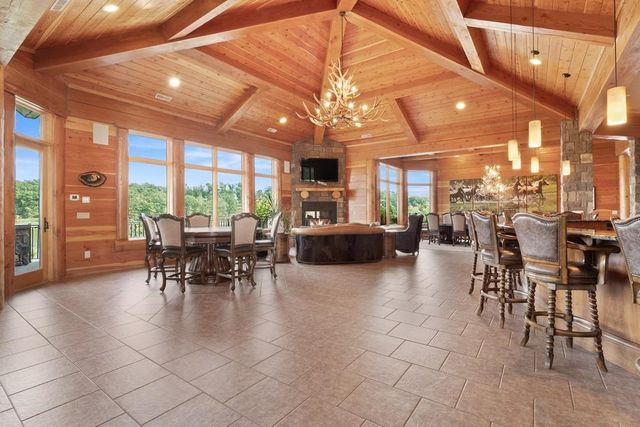
Square One Media
The main house, with six bedrooms and 9.5 bathrooms, used Douglas fir and other high-end materials, and the listing agent says it was meticulously designed and built.
“What really stood out to me when I toured the property was the fact that every little detail was really truly considered,” Anderson explains. “It’s not like there’s just a facade of logs. The actual building is constructed of Douglas fir logs.”
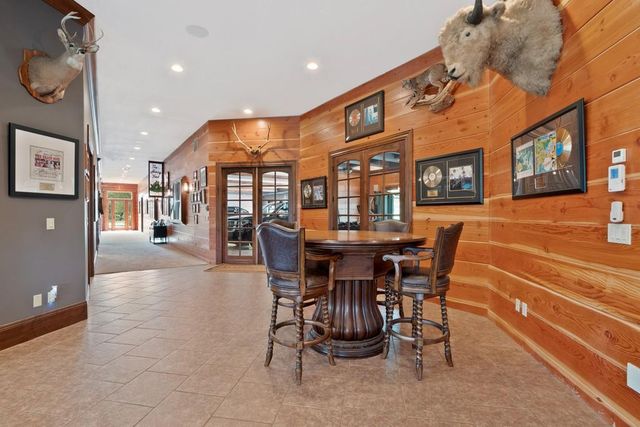
Square One Media
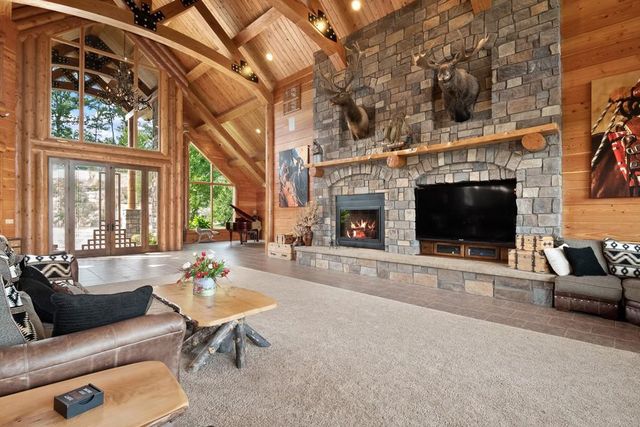
Square One Media
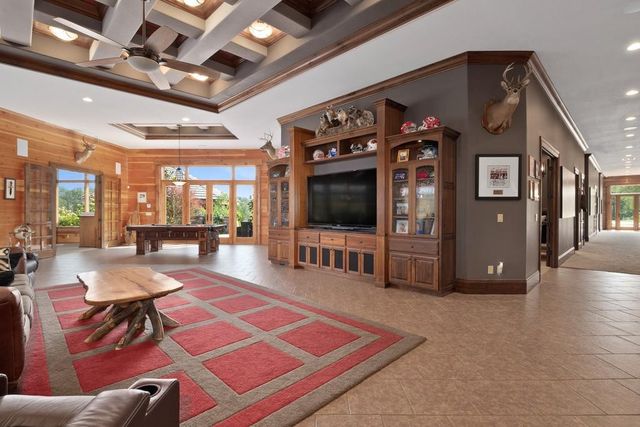
Square One Media
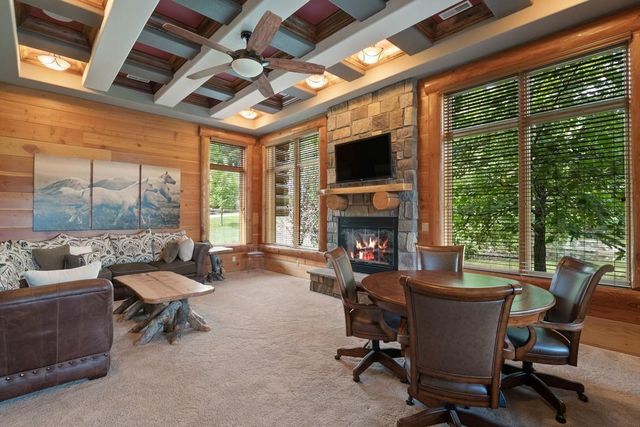
Square One Media
The house has no end of space, but it retains a cozy feel, thanks to the rustic materials used.
“The home is massive. It feels like a home, but it also kind of feels like a resort or a hotel,” Anderson says.
The hallway and the general ambiance is open and spacious, he points out, and the materials convey a feeling of warmth.
“Especially during these times where people are cooped up in their homes, it would be pretty hard to feel cramped inside this place,” he says.
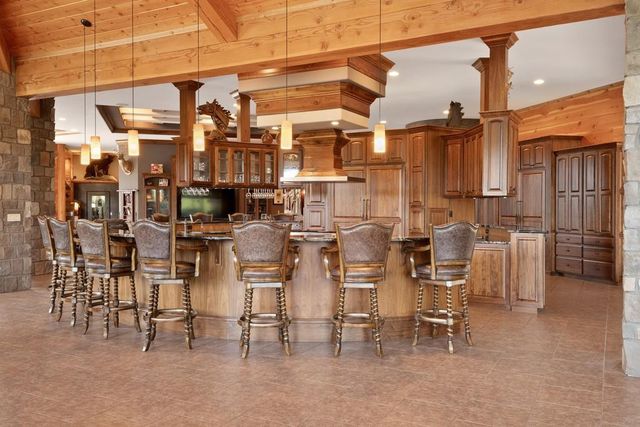
Square One Media
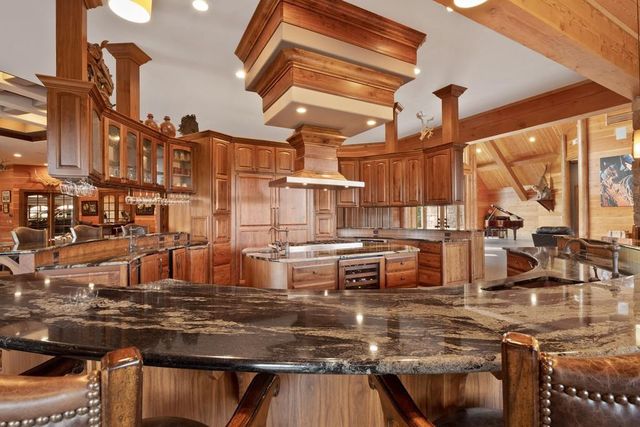
Square One Media
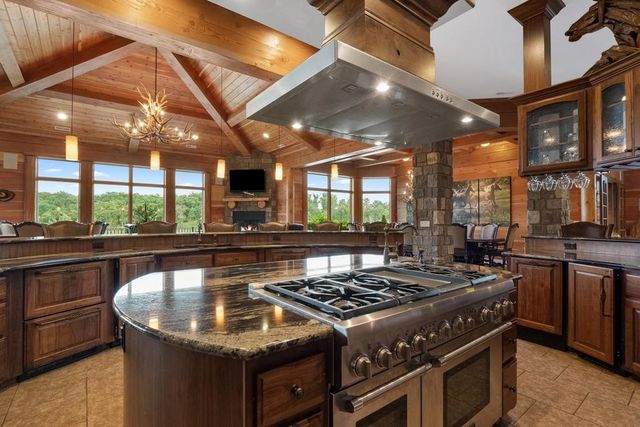
Square One Media
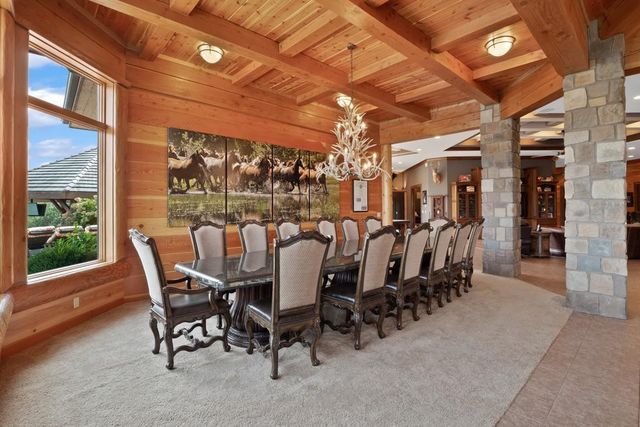
Square One Media
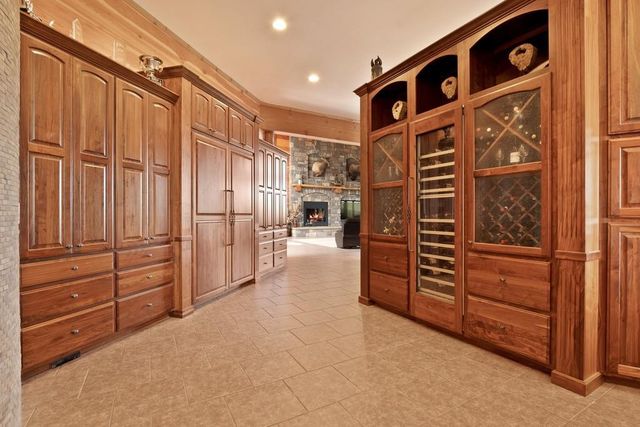
Square One Media
The round kitchen is a focal point of the house and is centered in the living space.
“It’s basically completely open to the main living spaces, whether that be the living room, dining room, entertainment areas, or sitting areas,” Anderson explains. “You really get a 360-degree view of that core piece of the home, which is truly beautiful. And you’ve got beautiful panoramic views of the lake and the landscape in the background.”
In the kitchen, the cabinets are walnut, the countertops granite, and the appliances are all commercial-grade. There are two refrigerators, wine coolers, and plenty of pantry space.
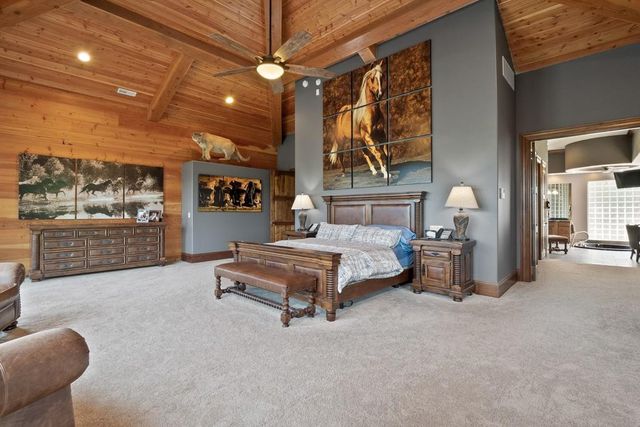
Square One Media
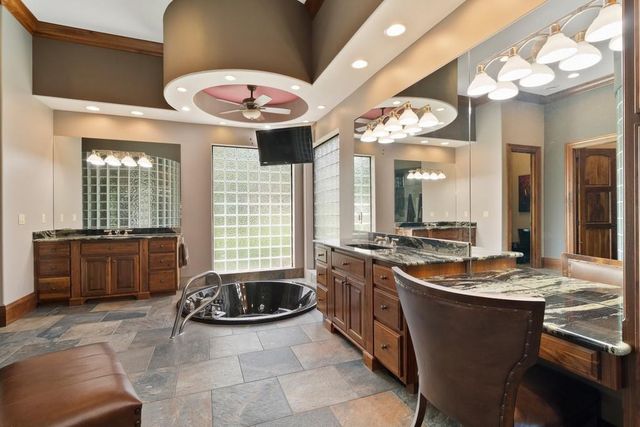
Square One Media
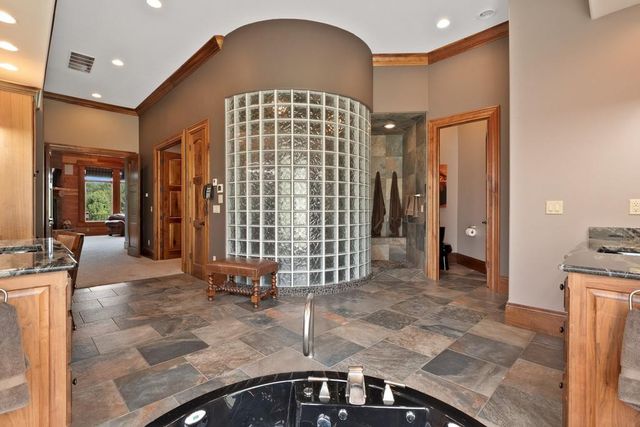
Square One Media
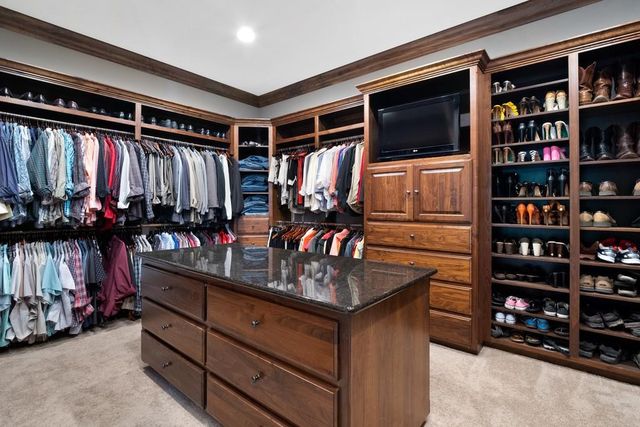
Square One Media
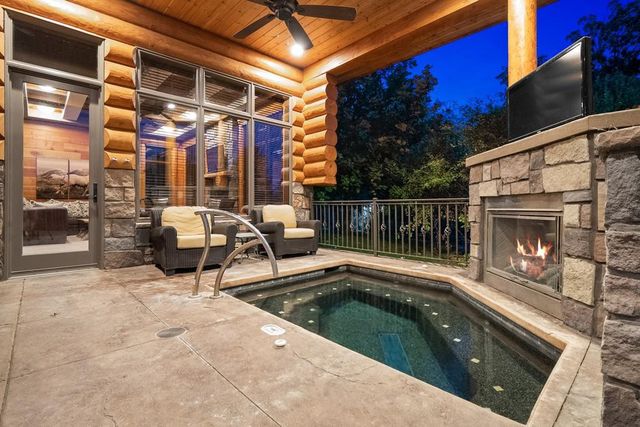
Square One Media
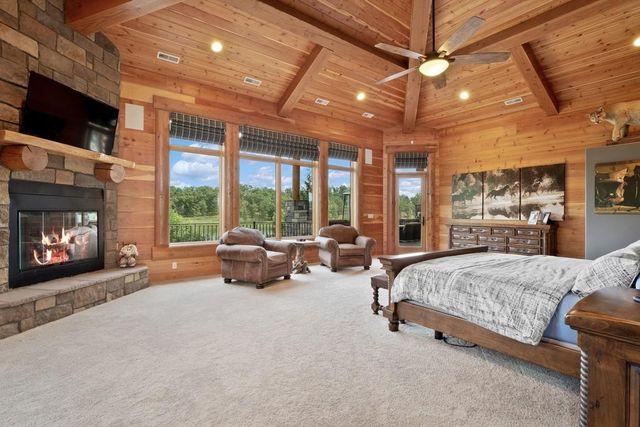
Square One Media
The master bedroom sits in its own wing.
“It’s kind of private and has its own entrance and exit to the patios,” Anderson says.
It also has a large closet and attached sitting room with a fireplace.
“You can just stay in that part of the house, and you could have everything that you need without having to even go to the main part of the house,” Anderson says.
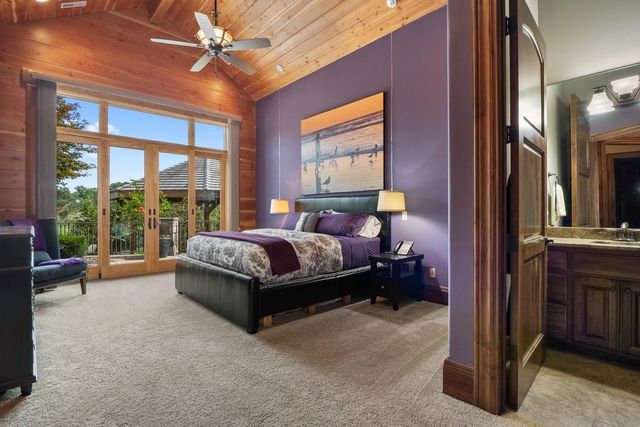
Square One Media
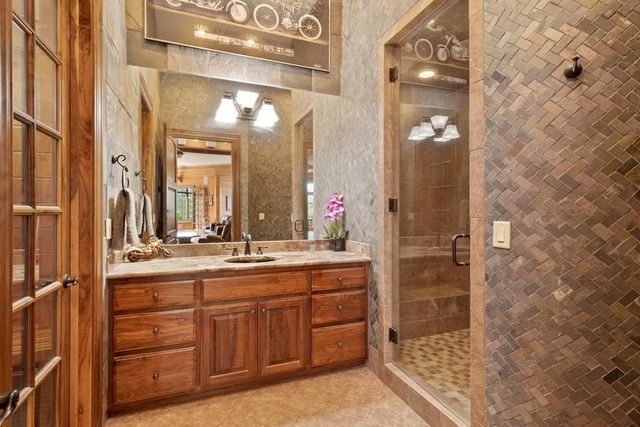
Square One Media
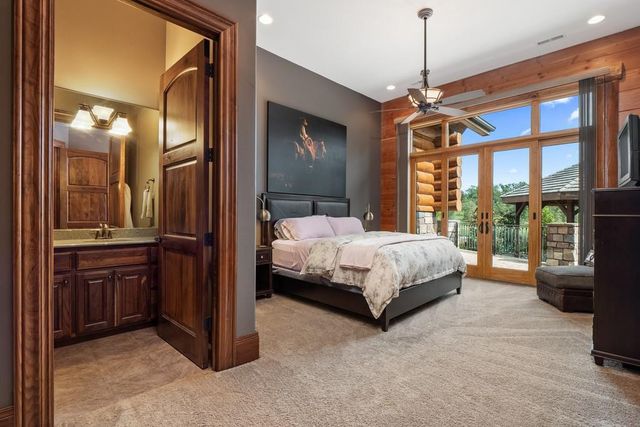
Square One Media
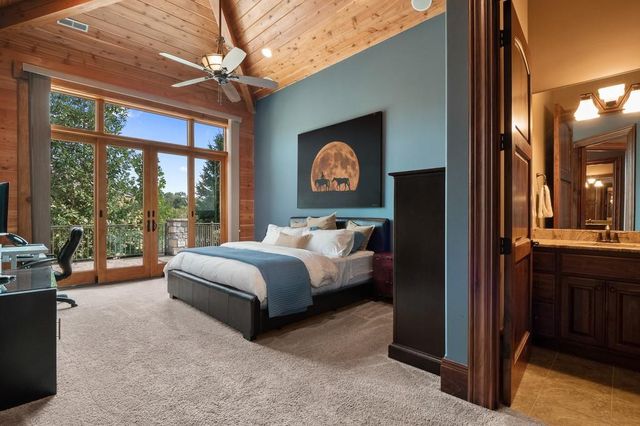
Square One Media
The other bedrooms are in a different wing, and each features an en suite bathroom.
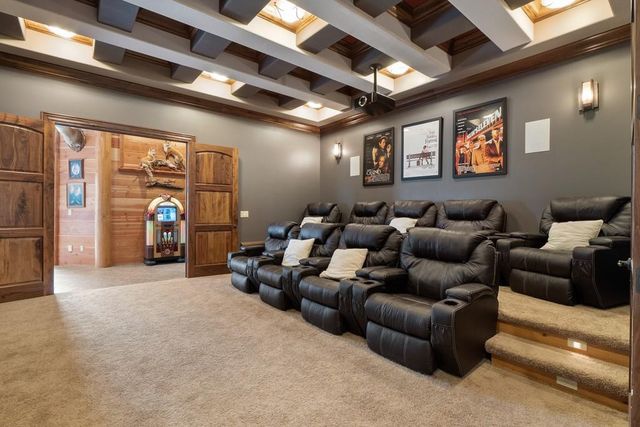
Square One Media
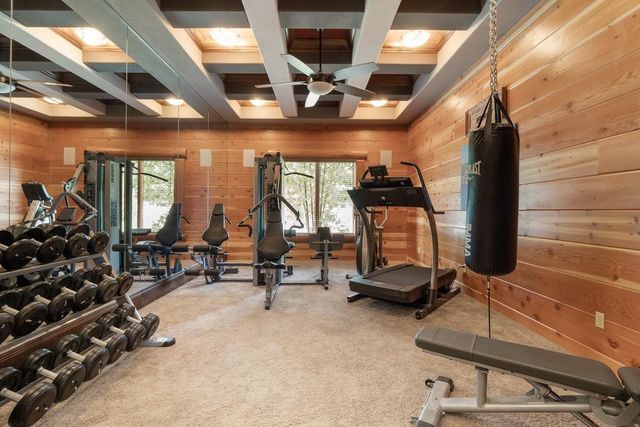
Square One Media
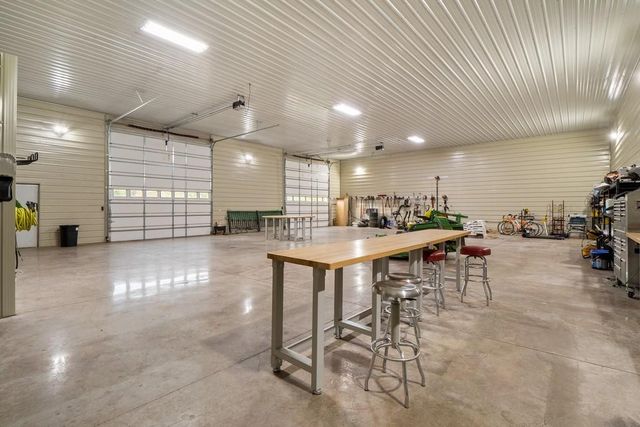
Square One Media
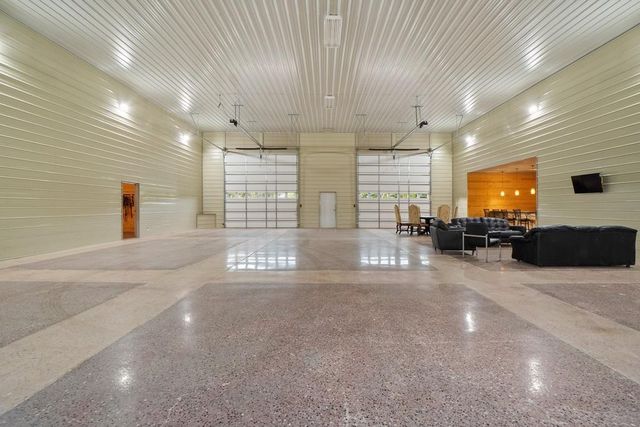
Square One Media
Other luxe amenities include a theater room, a gym, and a five-car garage and workshop that is visible from inside the house.
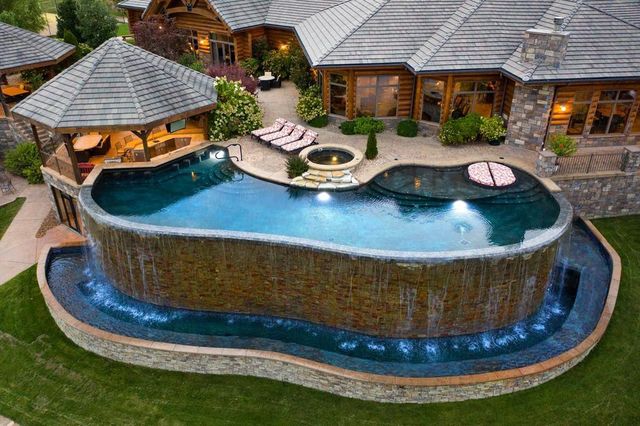
Square One Media
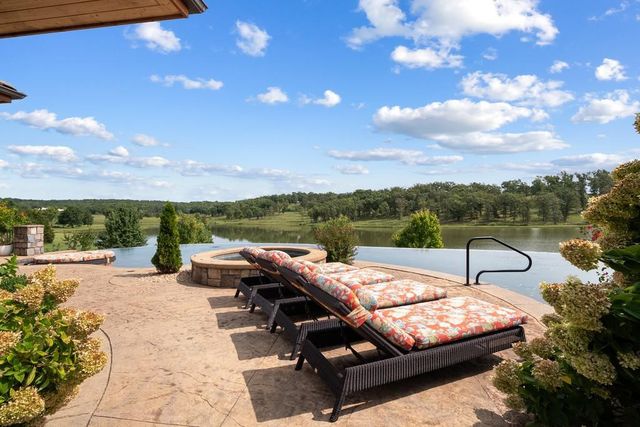
Square One Media
The outdoor space is huge, wrapping around the entire backside of the mansion.
“The outdoor area is one of the most lavish outdoor areas I’ve seen in Missouri,” Anderson says. “When you’re entertaining, you can really have a large group here.”
There are many couches, fire pits, and TVs. The pool has an infinity edge with several covered areas, as well as a swim-up bar and waterfall.
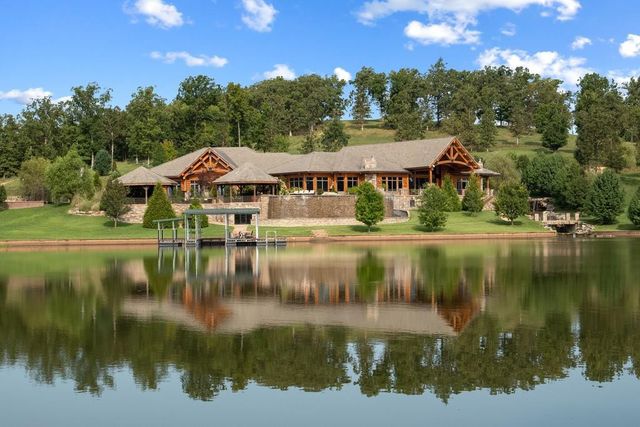
Square One Media
The private, 10-acre lake is stocked with fish and has a covered dock with a swimming deck. There’s also a sand volleyball court and several cooking areas.
Anderson says the property is great as a single-family home and working ranch, but could also work well as a corporate retreat. He wants people to know all that the Lake of the Ozarks area has to offer.
“We have some beautiful homes, we have beautiful architecture, we love nature, we have kind of everything that you can ask for,” he says. “If you were to purchase a property that was like this in any other part of the country, you’d be paying quite a lot more for it.”
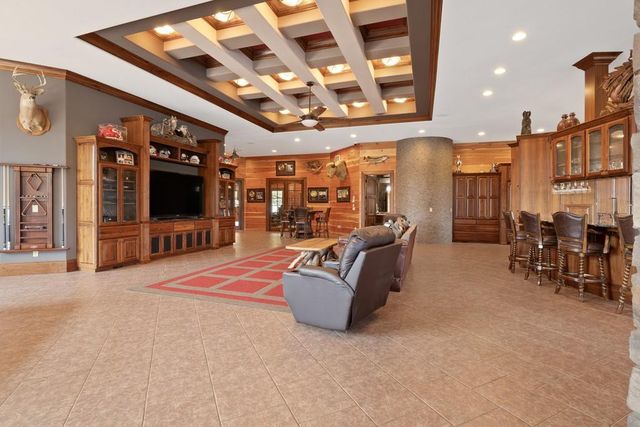
Square One Media
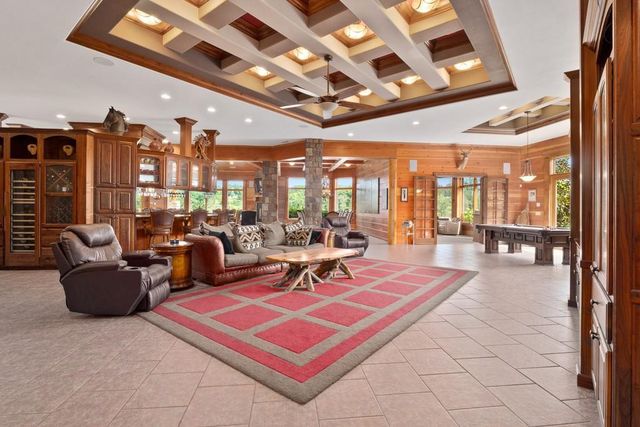
Square One Media
The post Listed for $13.5M, Missouri’s Most Expensive Home Is a Lake Lover’s Dream appeared first on Real Estate News & Insights | realtor.com®.
