
Jose Fuentes
Tucked into California’s Santa Ynez Valley, the quaint town of Solvang is known for its windmill, bakeries offering Danish delicacies, and its Danish-style architecture.
And now you can buy this five-bedroom, three-bath house built by one of the town’s architects.
It’s a rare find in this town of roughly 6,000 people.
“There are probably only a couple of other Danish-style homes [in Solvang],” says listing agent Laura Drammer, of Berkshire Hathaway HomeServices California Properties.
Ferd Sorensen, sometimes called the father of Danish architecture in Solvang, designed this 3,272-square-foot home, completed in 1963. Born in the Midwest, this third-generation Danish-American and wood craftsman later relocated to the area.
“He was one of the original builders of Solvang back in the day,” Drammer notes. “He built a lot of the downtown,” including a 1948 commercial building that first introduced Danish-style architecture to Solvang, as well as the town’s first windmill in 1946.
She adds that this was the only house he built outside of the downtown area, and he built it for his niece.
Updated abode
The sellers have completed quite a few renovations in the years since they bought the place in 2016. They were careful, though, to retain original features like the curved roof.
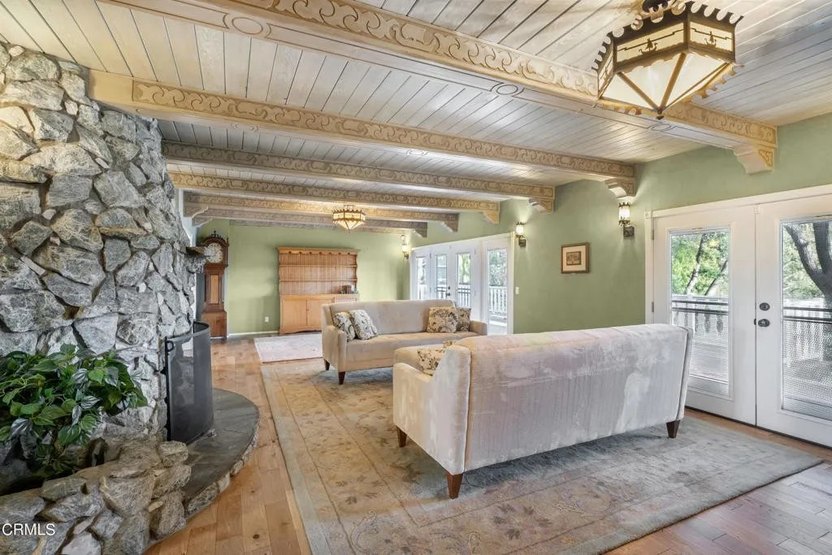
Jose Fuentes
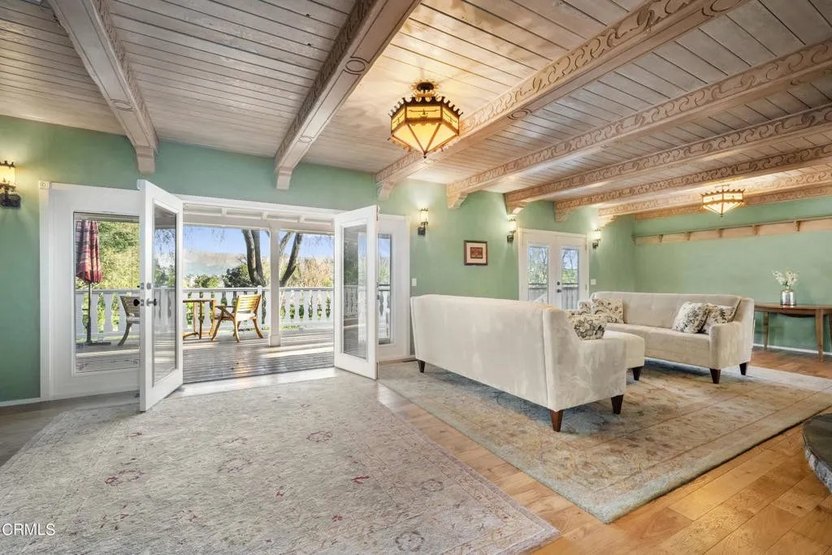
Jose Fuentes
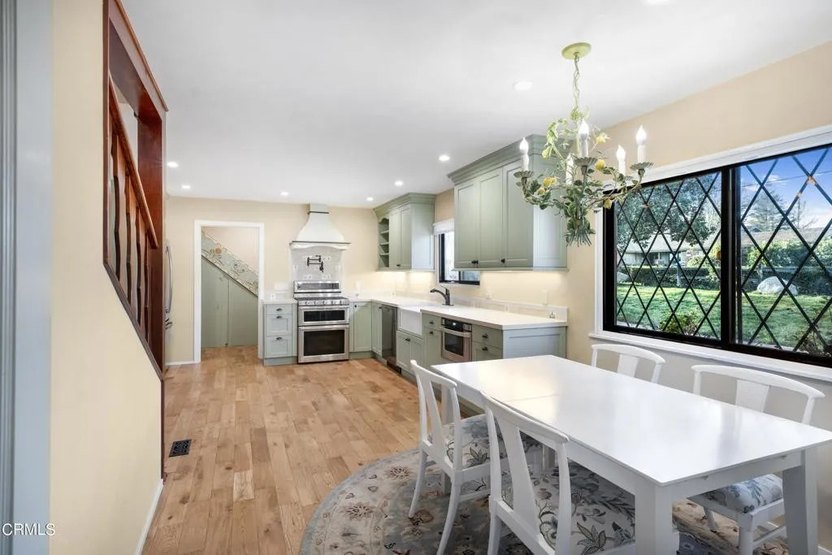
Jose Fuentes
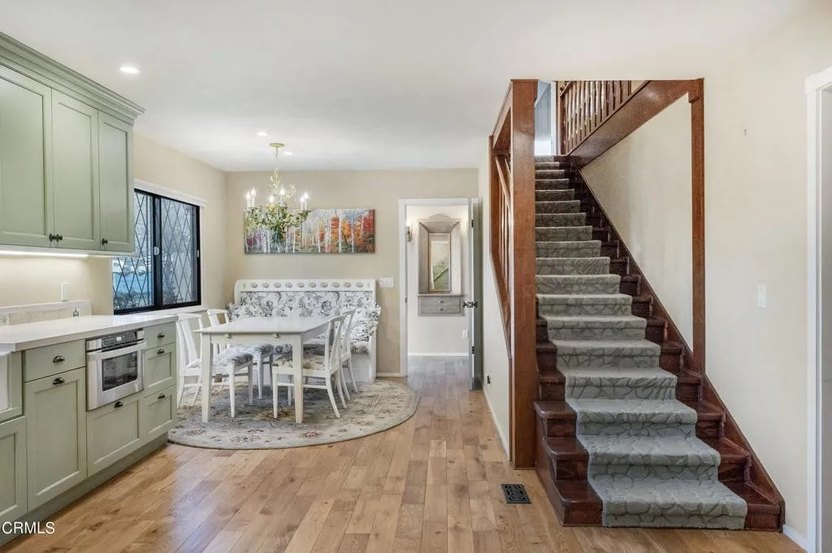
Jose Fuentes
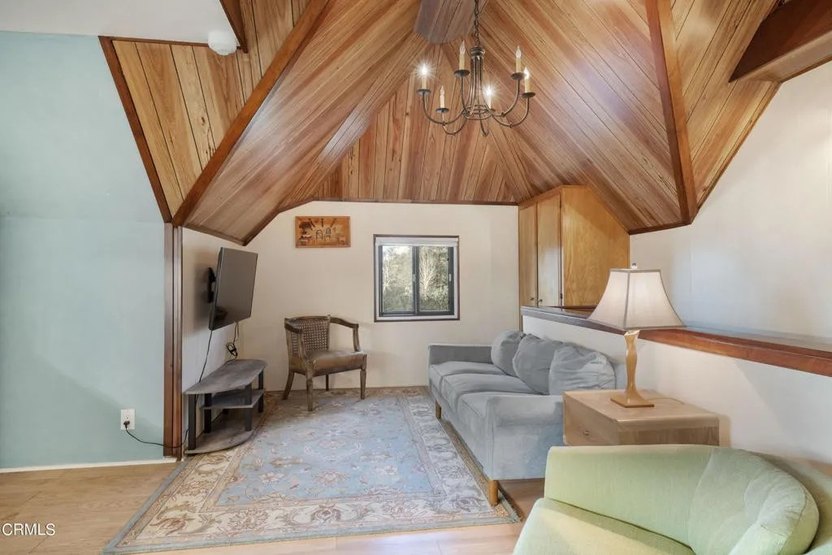
Jose Fuentes
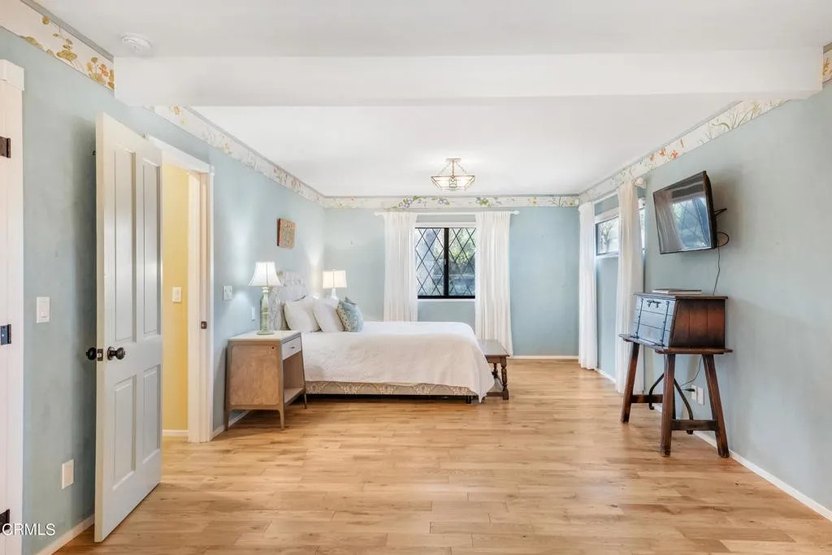
Jose Fuentes
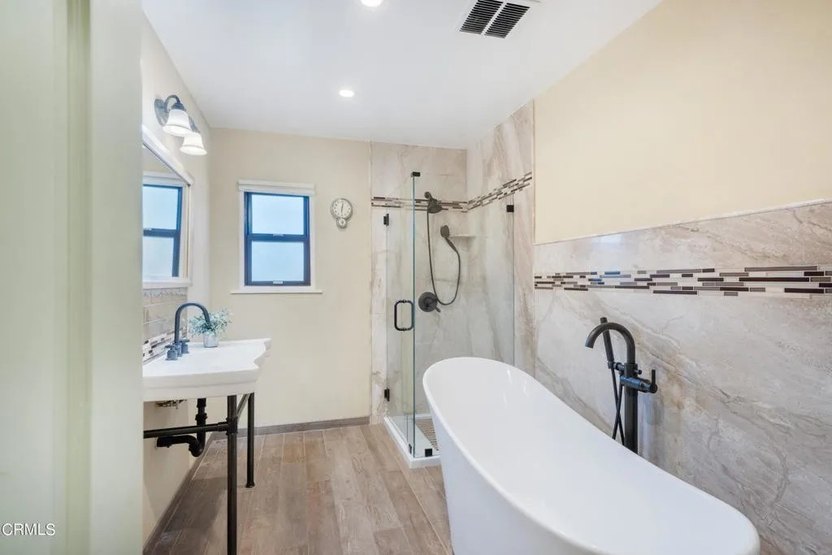
Jose Fuentes
The sellers, Santa Barbara, CA-based, wrought-iron lighting manufacturer Steve Handelman and his wife, used the place as a second residence. The couple “fell in love with the architecture and style,” Drammer says.
But the duo added a few touches of their own.
“They redid all the wood floors and painted it inside and out,” says Drammer, noting that there’s also a brand-new kitchen and downstairs bath.
Naturally, the lighting specialist also added custom, wrought-iron fixtures from his studio.
Other unique features include Tudor-style windows with diamond-shaped grids, along with a stone fireplace in the living room. Meanwhile, a spacious deck, built-in barbecue, and lower-level media room are all ripe for entertaining.
The property also includes a two-car, attached garage with a bonus room that could be used as a gym, home office, or wine cellar. An attached guest apartment with interior and exterior access rounds out the listing.
Drammer believes the buyer is likely to use the home as a primary residence.
The post Danish-Style Storybook Home Hits the Market in Central California for $2.1M appeared first on Real Estate News & Insights | realtor.com®.
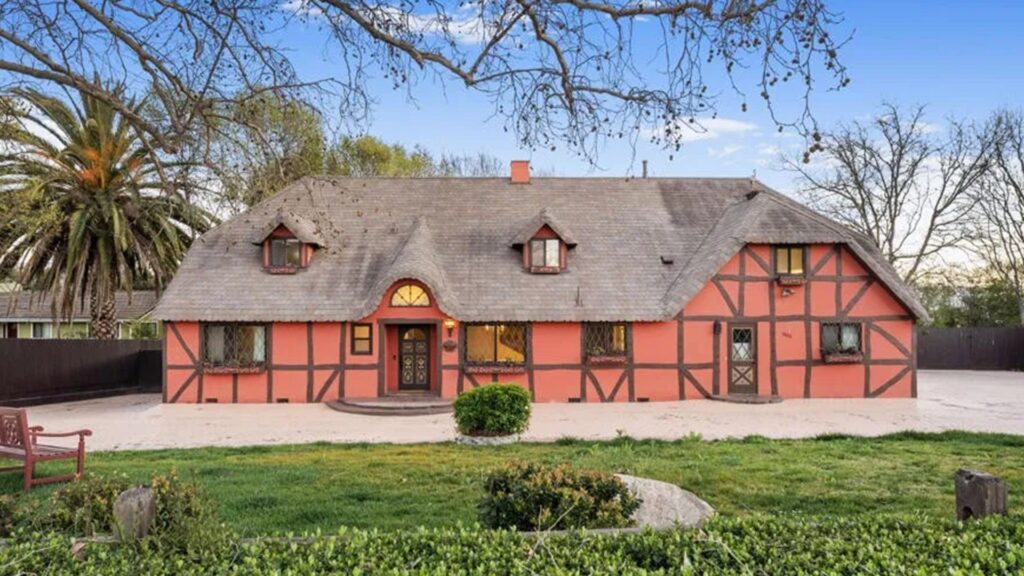
0 Comments Leave a comment