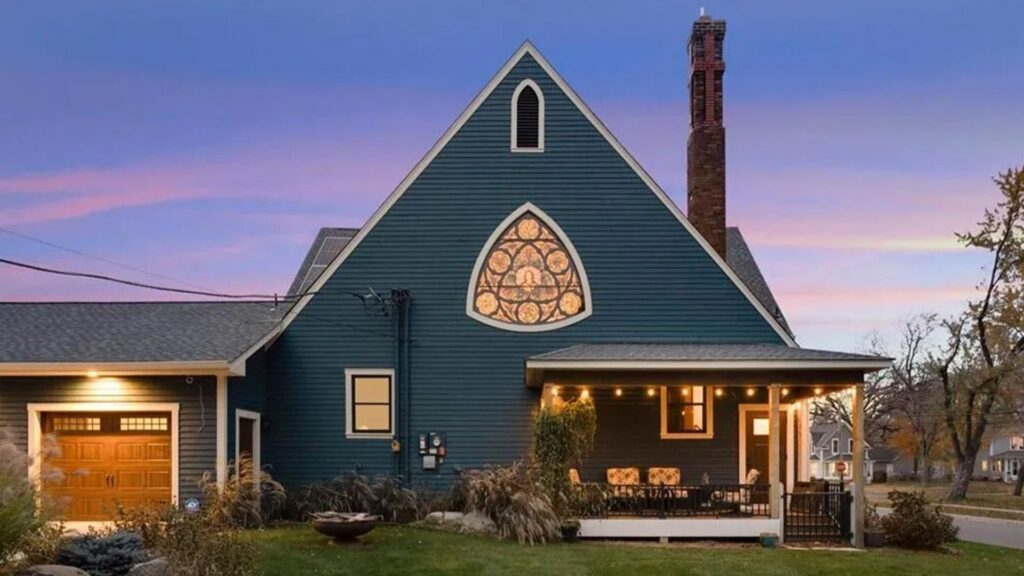
Realtor.com
This historic church-turned-theater was facing demolition when fate stepped in.
A developer was planning to tear down what was once a Lutheran church in White Bear Lake, MN, to make way for two new homes on the third-acre lot. But when a listing agent took her clients to see the property, which had been operating as an auditorium, plans changed.
The current sellers “were sitting in the front row of seats, and they were deciding whether they wanted this to be their project or not, because there was so much that needed to be done,” says Linda Powers, who is listing the property a second time with John Ludwigson, both of Edina Realty, Inc. – White Bear Lake. “[One of them] said, ‘If we can find a stained-glass window, it’s meant to be, and I want this property.’”
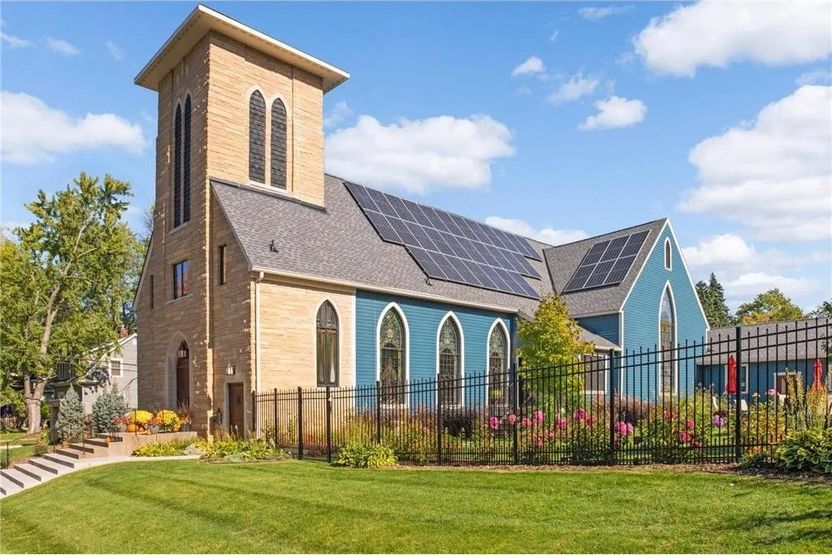
Christine Photography & Homecoming Photography
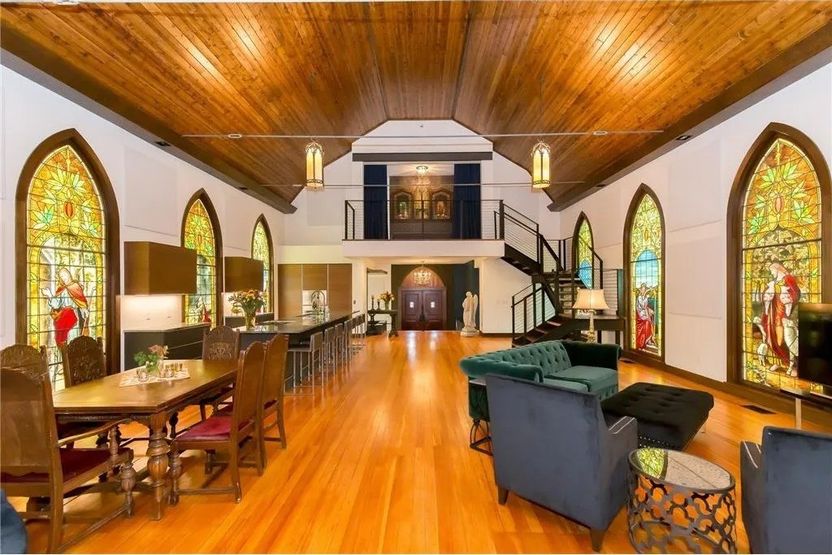
Christine Photography & Homecoming Photography
The building had been used as a theater for live performances, so all of the windows were covered at the time.
“So I remember her taking a sledgehammer and knocking on the sides of the wall and kind of peeling it back,” Powers recounts. “From there, she could see this little glimpse of a stained-glass window, and she said, ‘It’s here! Let’s do it!’”
That was in early 2020.
Fast-forward to now, and the building that was set to be torn down is now a private home, listed for $3.45 million.
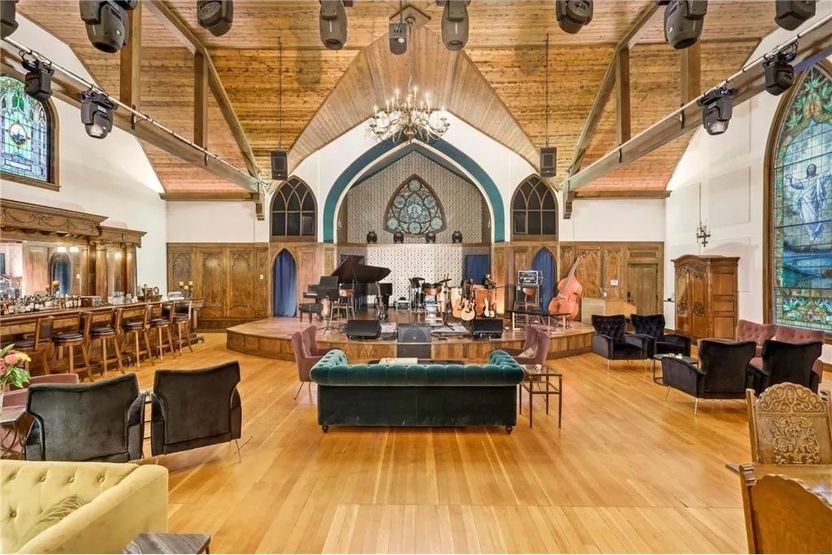
Christine Photography & Homecoming Photography
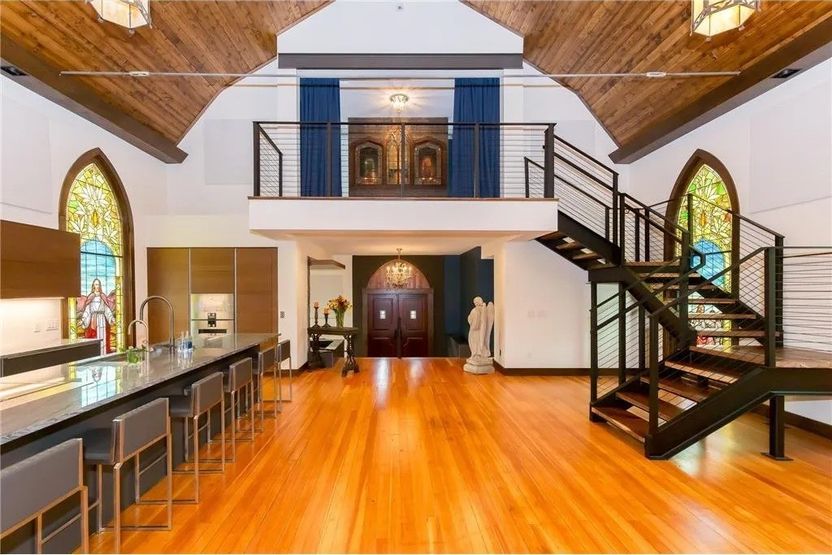
Christine Photography & Homecoming Photography
“This is a new build, but it’s really wrapped within this historic church—but it was down to the studs,” Powers explains.
Ludwigson insists the home is so appealing, because it includes “all the features and benefits of brand-new construction, with the look and feel of a classic structure.”
Multiuse space
The original building was completed in 1889 as a Lutheran church and went through many stints as an operating church.
In the 1960s, the Lakeshore Players Theater bought the building. It was used for productions until 2018, when the theater group moved to a new performing arts center nearby.
In its years as a theater, the building had an inclined floor, theater seats, a dropped ceiling, a more elaborate stage, and a production control room, where the primary bedroom is now.
Powers and Ludwigson say it was in pretty rough shape when the current sellers bought it and began about 2.5 years of construction.
The current 5,012-square-foot floor plan still has performance space with professional sound and lighting systems. So in addition to a very unusual living space, the new owner will also have “these amazing capabilities for a professional performance,” Powers explains.
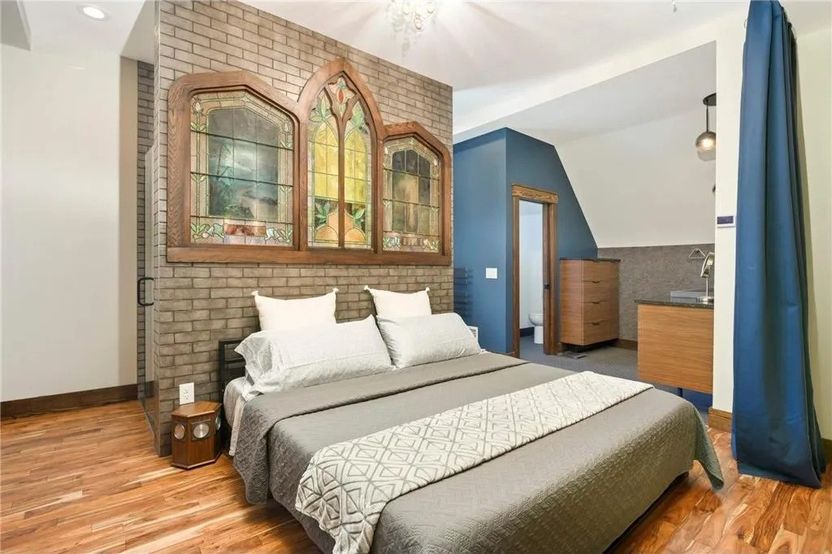
Christine Photography & Homecoming Photography
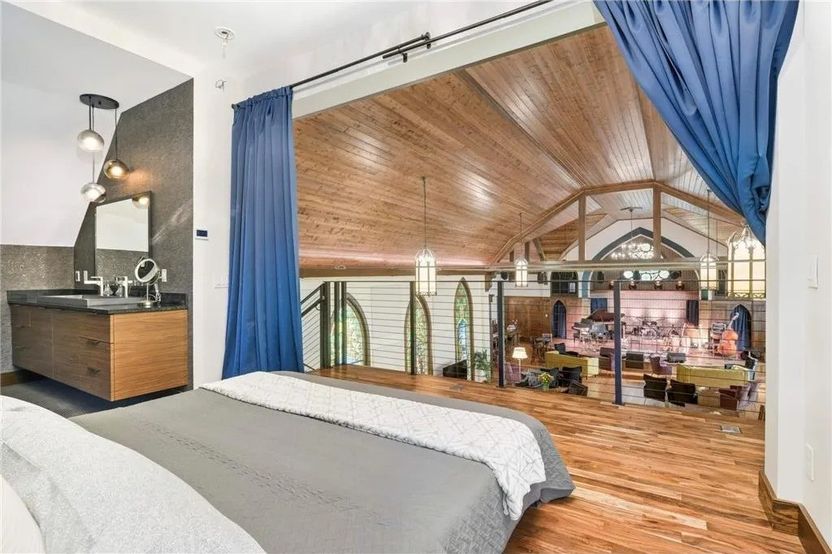
Christine Photography & Homecoming Photography
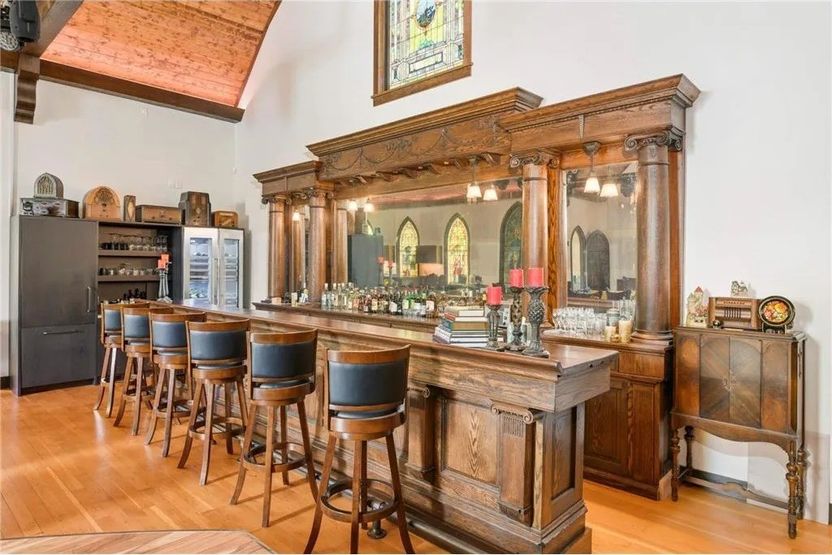
Christine Photography & Homecoming Photography
Wow factor
The stained-glass windows, which are not original to the space, are a highlight in what was once the church sanctuary.
“Our understanding is when it was sold to become a theater, the church that owned it at the time removed the stained glass,” Ludwigson explains. “So [the current sellers] had to go find new stained glass that would go into those spaces.”
They found windows that fit the bill in a decommissioned church in North Minneapolis.
“If you didn’t know it, you would assume it was part of the church originally,” Ludwigson notes. “They fit in there beautifully.”
Home highlights
The primary bedroom suite is lofted above the main living and performance spaces. And a focal point of the living area is a huge, salvaged-mahogany bar.
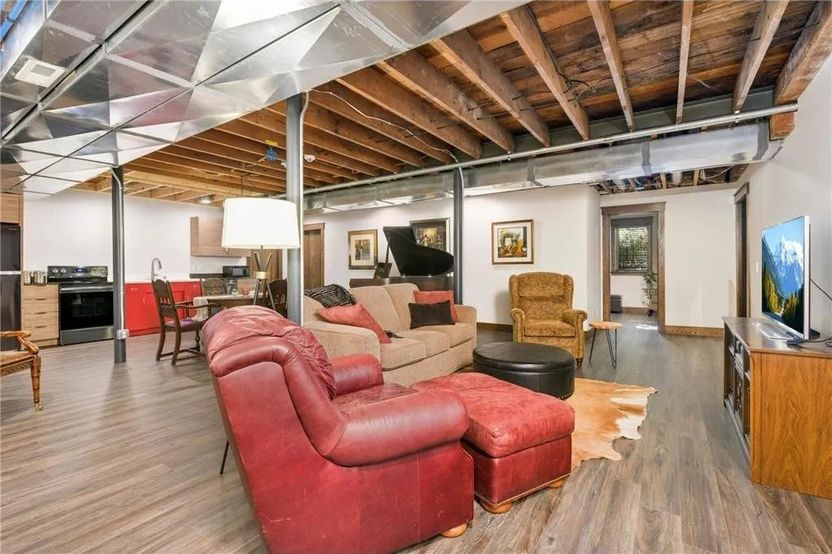
Christine Photography & Homecoming Photography
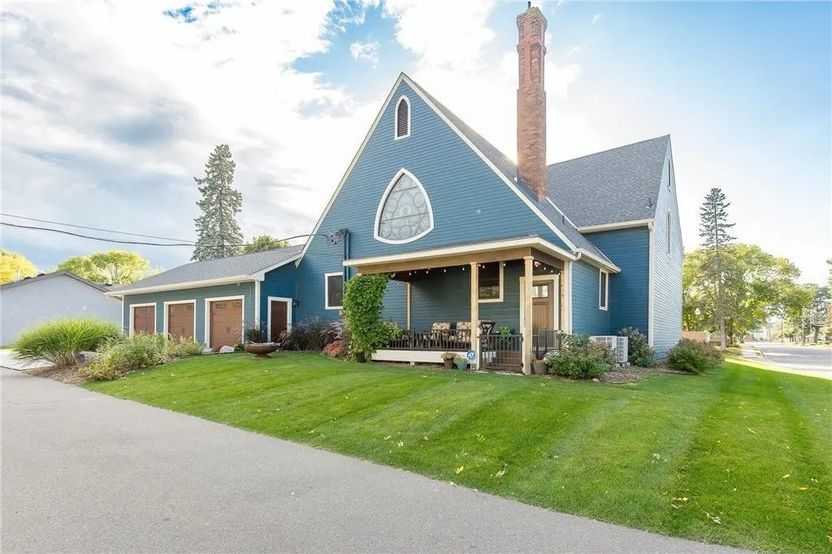
Christine Photography & Homecoming Photography
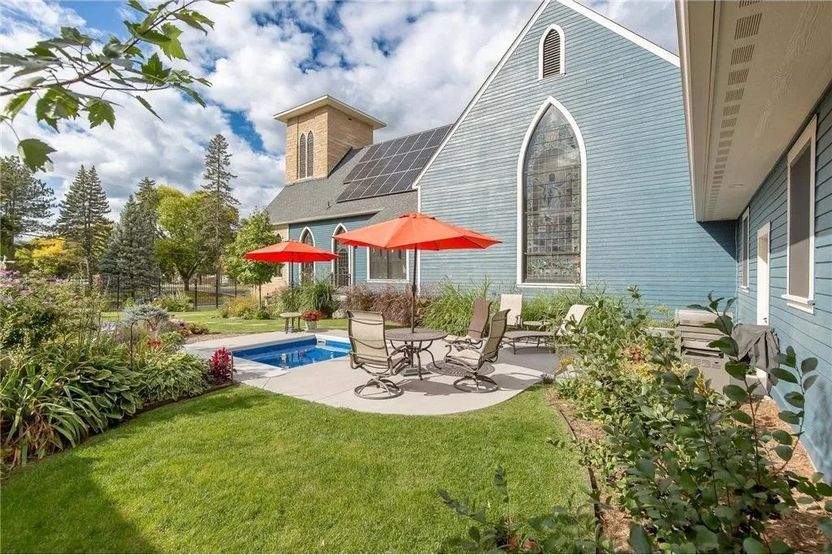
Christine Photography & Homecoming Photography
Two more bedrooms, another bathroom, and more living spaces are on the lower level, along with about 1,000 square feet of unfinished space.
The sellers “finished the downstairs first, so they could live there while the upper level was being renovated,” Powers explains.
There is a three-car garage which helps create an outdoor courtyard area.
“They have made it into this just amazing space with a hot tub and water feature and seating areas,” Ludwigson says. “It’s just got such a wonderful feel.”
Both agents say the sellers are torn about listing the property, because they love it so much but have decided to move on to another project.
Powers and Ludwigson have their own predictions about who the next owner might be.
The buyer “is someone who has a passion for music and performing and friends,” Ludwigson says. It’s “somebody who wants to be part of the community and absolutely loves and respects the history of the building.”
The post Not Today, Wrecking Ball! Historic MN Church Is Transformed Into a $3.4M Custom Home appeared first on Real Estate News & Insights | realtor.com®.
