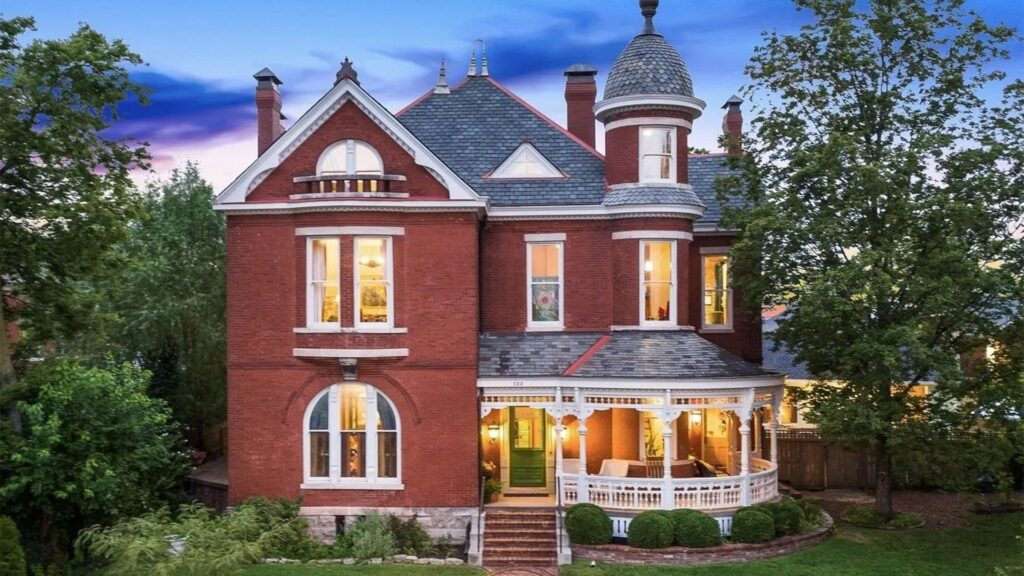
Realtor.com
If you’ve been waiting for your chance to own a bit of Nashville, TN, history, this might just be it. The immaculately renovated Ambrose House at 122 S 12th Street is up for grabs.
Built in 1890 by the esteemed architect Hugh Cathcart Thompson (who designed Nashville’s famous Ryman Auditorium), the four-bedroom, brick home is a timeless marvel that’s earned its place on the National Register of Historic Places.
The place is listed for $3,450,000. It last sold in 2016 for $1,135,000, according to Realtor.com®.
Renovated residence
Although well over 100 years old, the home underwent a top-to-bottom renovation from 2017 to 2023—hat tip to its current owners.
Notable updates include the fully remodeled kitchen and four new bathrooms with luxury fixtures and heated floors, all completed in 2020. The pool was added in 2018.
Past owners also made improvements.
“The front porch was reconstructed in the early-2000s, using historical photos,” says listing agent Franklin Pargh. “The original colors were also restored, with the blue ceiling matching the color in the underside of the balcony in Ryman Auditorium.”
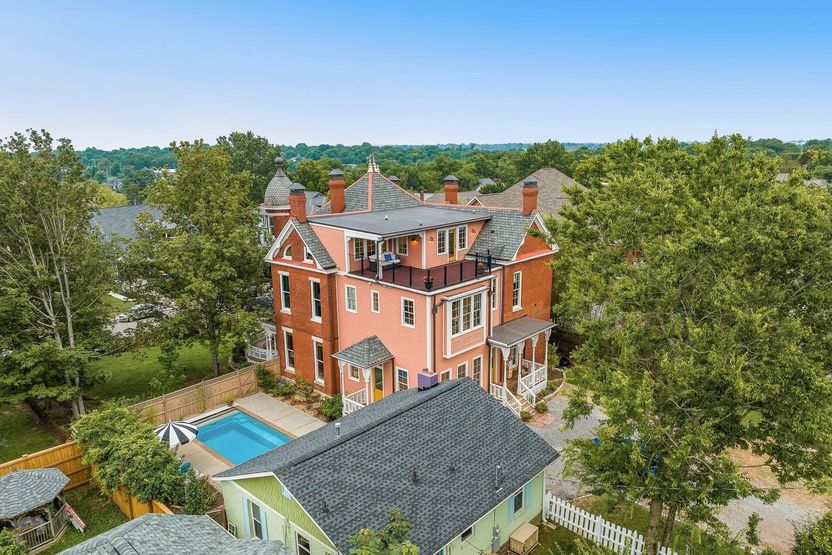
Realtor.com
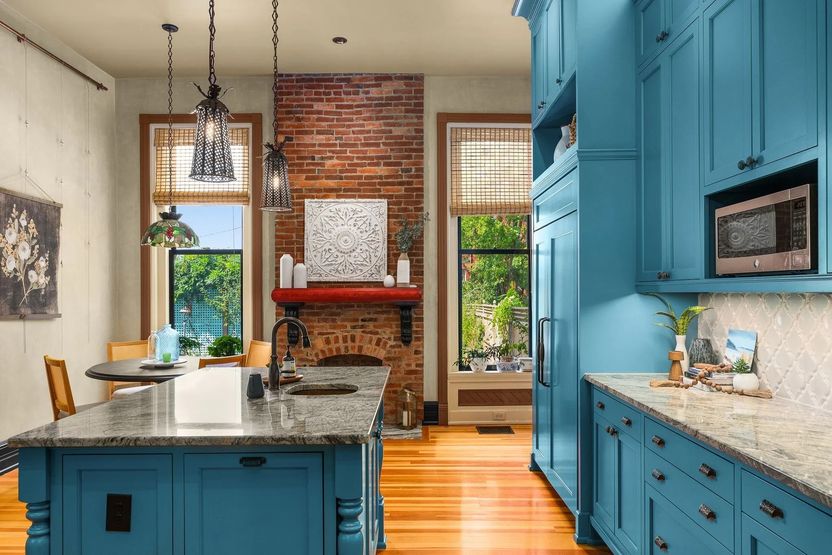
Realtor.com
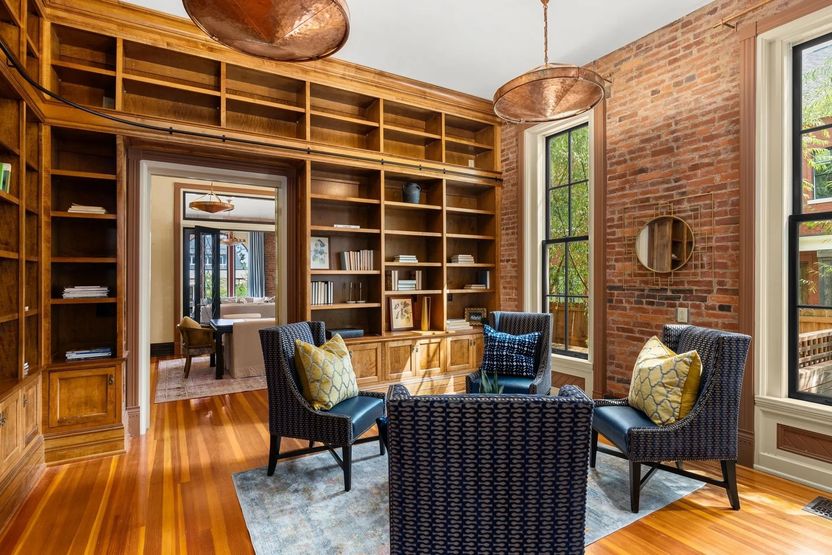
Realtor.com
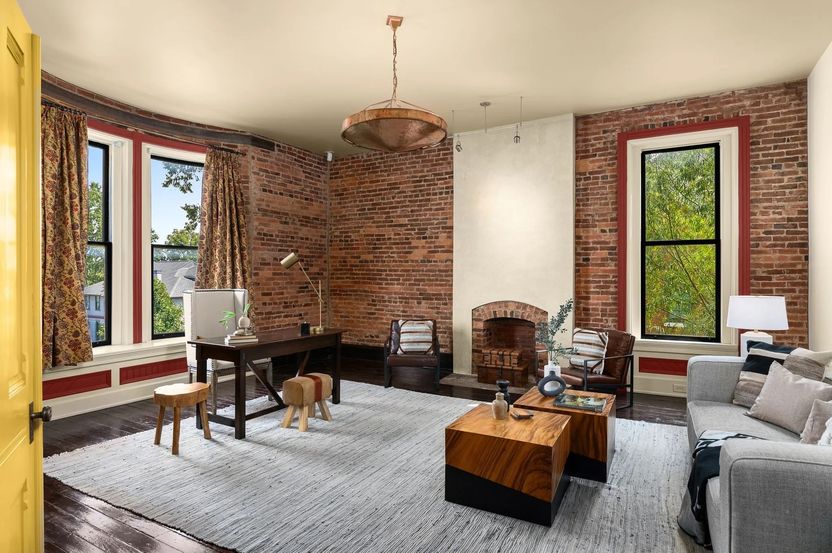
Realtor.com
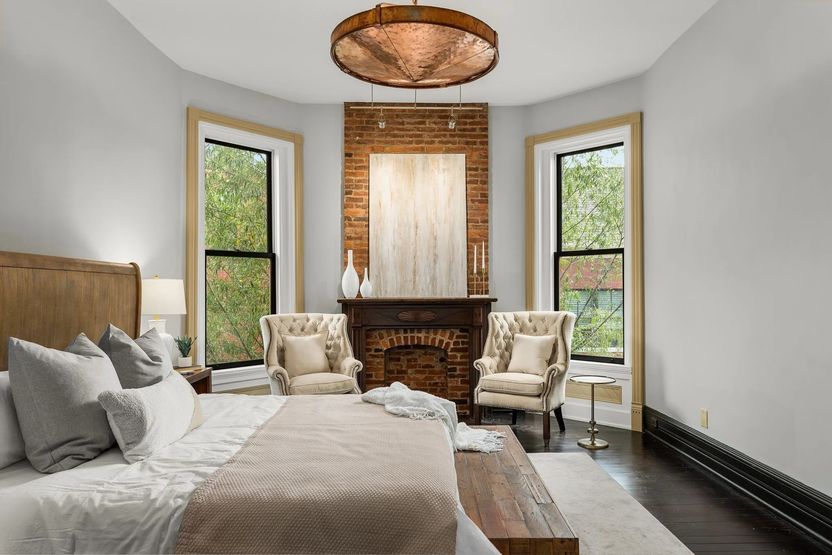
Realtor.com
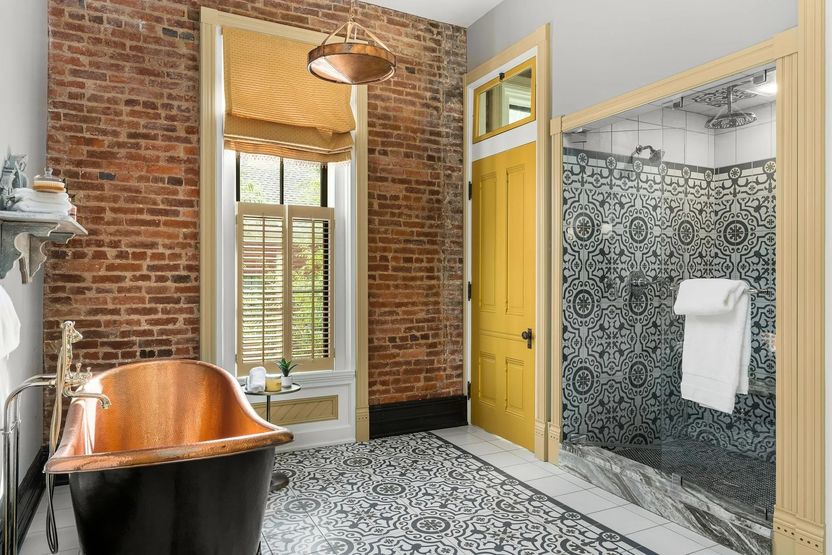
Realtor.com
Saved from being razed
But the home nearly became the target of a wrecking ball instead of a renovation, according to Pargh.
“Saved in the early-2000s from demolition, the house was transformed into a modern structure with new mechanicals and a new roof structure, while still preserving the original 1890 architecture,” he says.
Impressive measures have been taken to preserve the home’s design. The current owners even went so far as to commission a local artist to transform the original copper roof finials and chimney caps into all-new, interior light fixtures.
“The copper theme continues throughout the home with copper sinks and vent hood in the kitchen and the dramatic copper tub in the master bathroom,” says Pargh. “Transoms and floor-to-ceiling windows allow light to travel through the house.”
Many of the original windows on the front facade were saved and lovingly restored by the current owners, as well.
Set on .39 acres, the property includes a two-bedroom guest cottage.
The 6,561-square-foot dwelling is part of the East Nashville Historic District and is just minutes from lively Five Points neighborhood.
The post $3.5M Historic Nashville Mansion Trades Demolition Threat for First-Rate Renovation appeared first on Real Estate News & Insights | realtor.com®.
