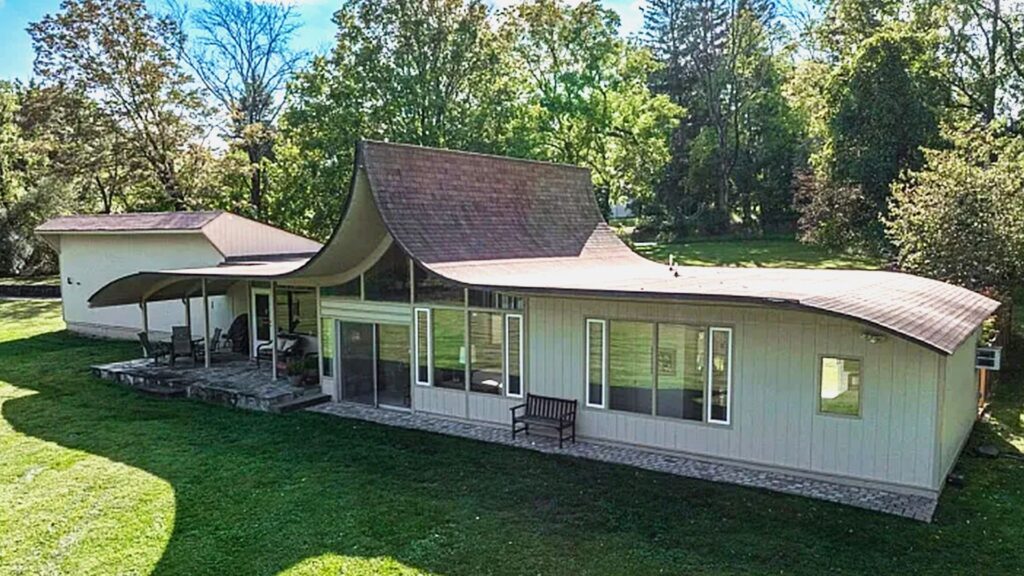
Realtor.com
A midcentury modern-era home with a wavy roofline has hit the market in Raritan, NJ, for $525,000.
That one-of-a-kind roof is a signature design of the home’s architect, the late Jules Gregory. The three-bedroom home abounds with retro charm, inside and out.
The 2,220-square-foot, three-bedroom, two-bath home has clean lines; stone floors; waved, natural-wood ceilings; laminated, curved beams; and loads of natural light.
“Jules Gregory was a very interesting and exciting person who left us in 1985,” says Chuck Nelson, who is co-listing the property with Mary Ann Nelson, both of Coldwell Banker Realty. “He is well known for his unique roof style. You don’t see too many homes like this come on the market.”
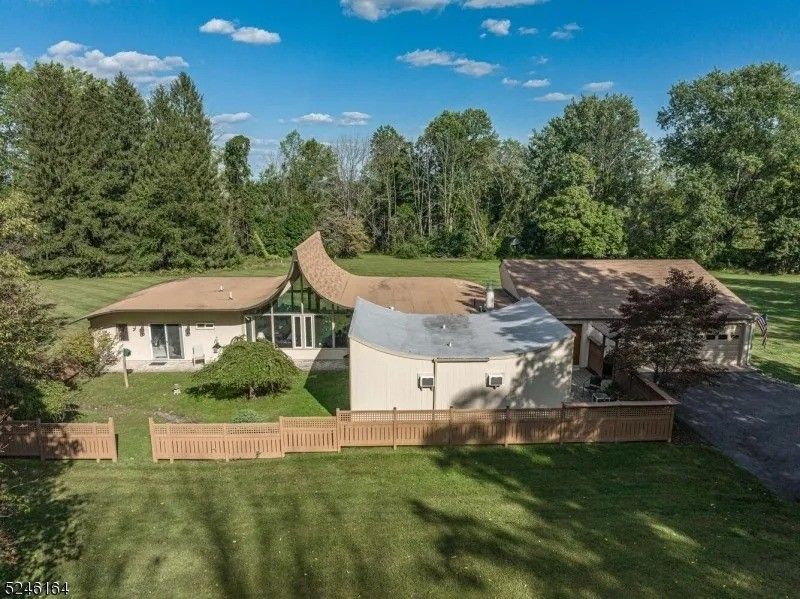
Realtor.com
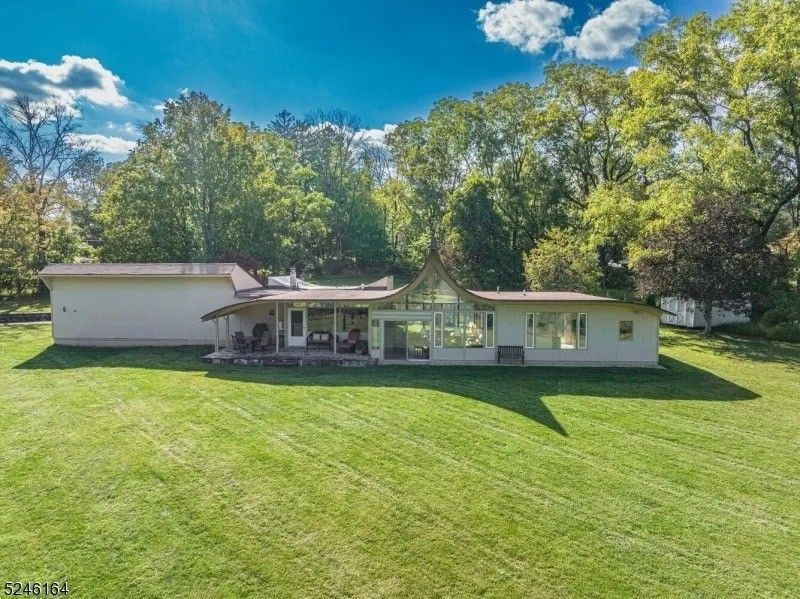
Realtor.com
Connected to the outdoors
Gregory was best known for his trademark wave design. He used glass, natural wood, and stone to create an interior living space that seamlessly transitions from the interior into nature.
The ranch-style home sits on a mostly flat, 3.7-acre lot; but its well-planned layout allows for a nice surprise inside.
“The way the house is situated, when you put a compass out back, the front faces due east and the back faces due west,” Nelson says. “There are a lot of floor-to-ceiling windows. The idea is to let lots of light and nature in, but the way it is laid out, you get both morning and afternoon sun.”
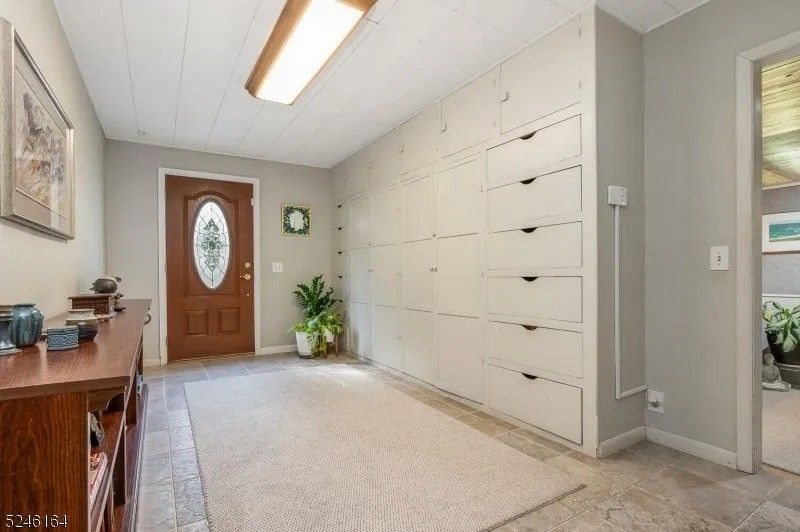
Realtor.com
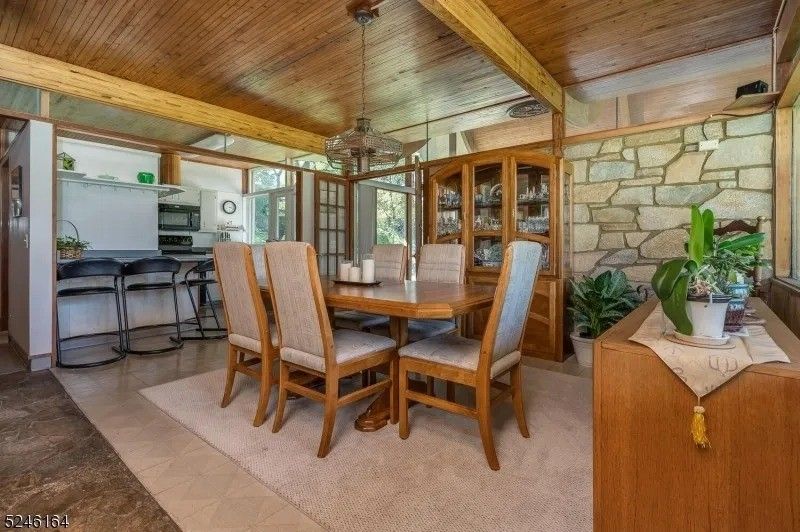
Realtor.com
A welcoming foyer has a convenient wall of built-ins for extra storage.
Step down into a hallway that connects the spacious dining room, which is decked out with stone floors, exposed beams, and a wood ceiling.
The nearby kitchen offers newer appliances and a wraparound breakfast bar.
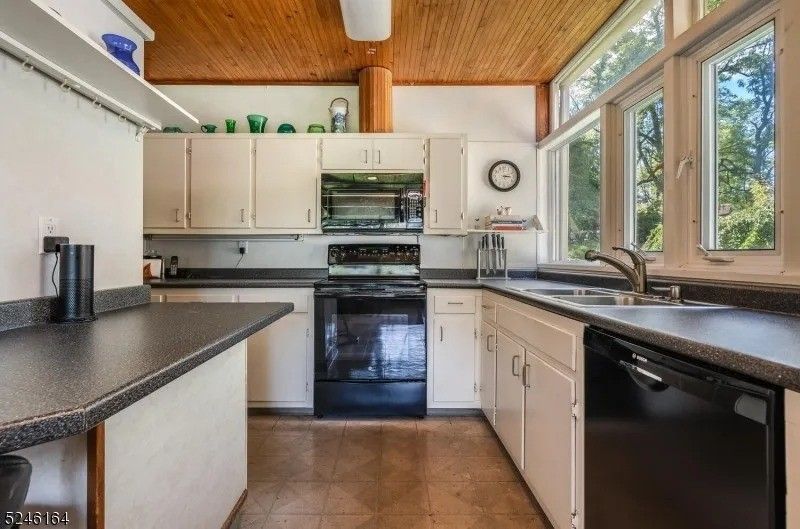
Realtor.com
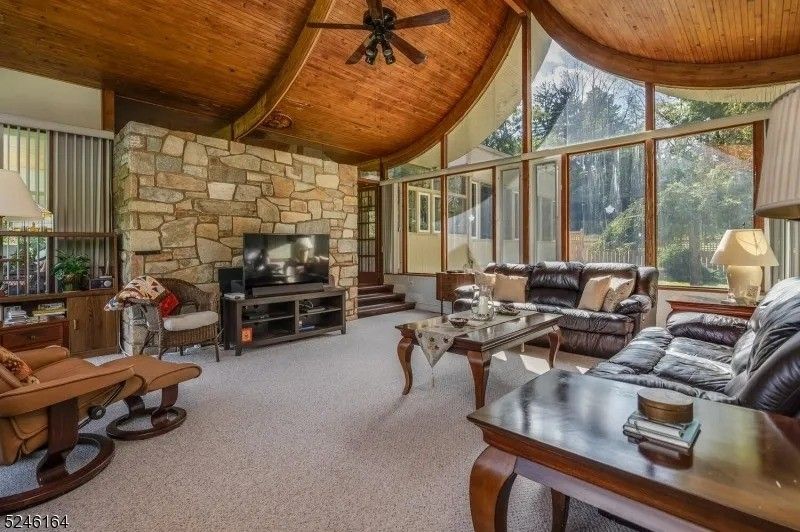
Realtor.com
An impressive living room has a stone fireplace, wavy wood ceilings, and floor-to-ceiling windows that create the peak of the ceiling. A bright and airy primary suite has a high ceiling and a walk-in closet and offers views of both the backyard and front courtyard.
The home also comes with an attached, two-car garage and a covered, stone patio out back—an ideal spot to soak in the serene views.
Decades after its 1966 construction, the dwelling’s timeless design and one-of-a-kind details have made it an enduring conversation piece.
“When looking at the property, you can’t help but admire the uniqueness of it,” Nelson says.
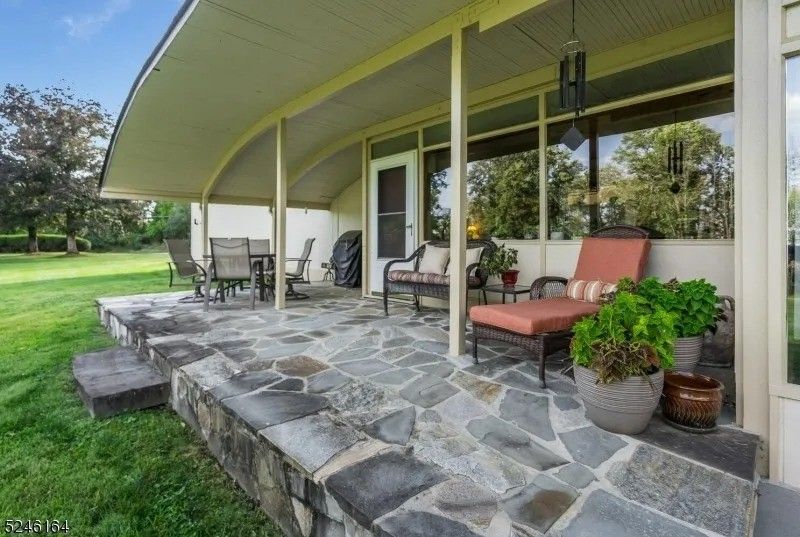
Realtor.com
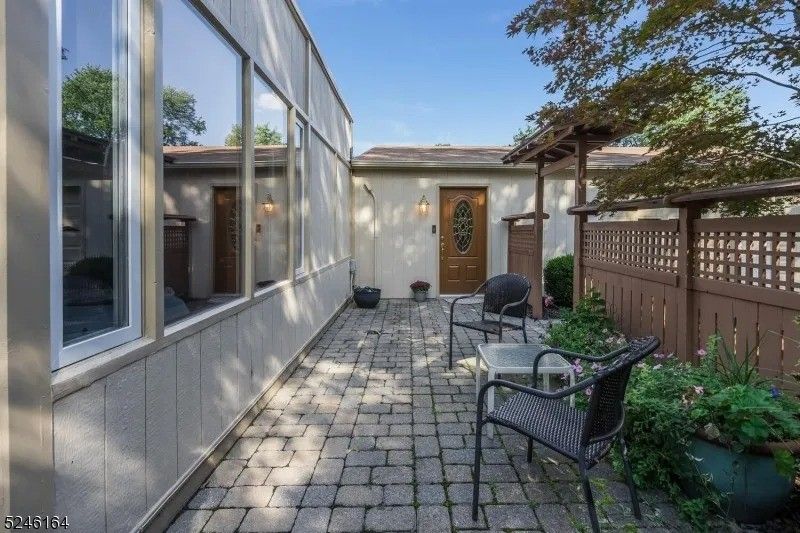
Realtor.com
He notes that the rural area is conveniently situated between Philadelphia and New York City, for an easy work commute.
Nelson reveals there has been varied interest in the property.
“While I would love to see it be a weekend retreat for someone from Manhattan—because that would be so romantic—the next owner might be someone looking for a home with less steps,” Nelson says. “They could be an empty nester or looking to downsize.”
The post Making Waves: $525K New Jersey Home’s Unusual Roofline Is a Real Scene Stealer appeared first on Real Estate News & Insights | realtor.com®.
