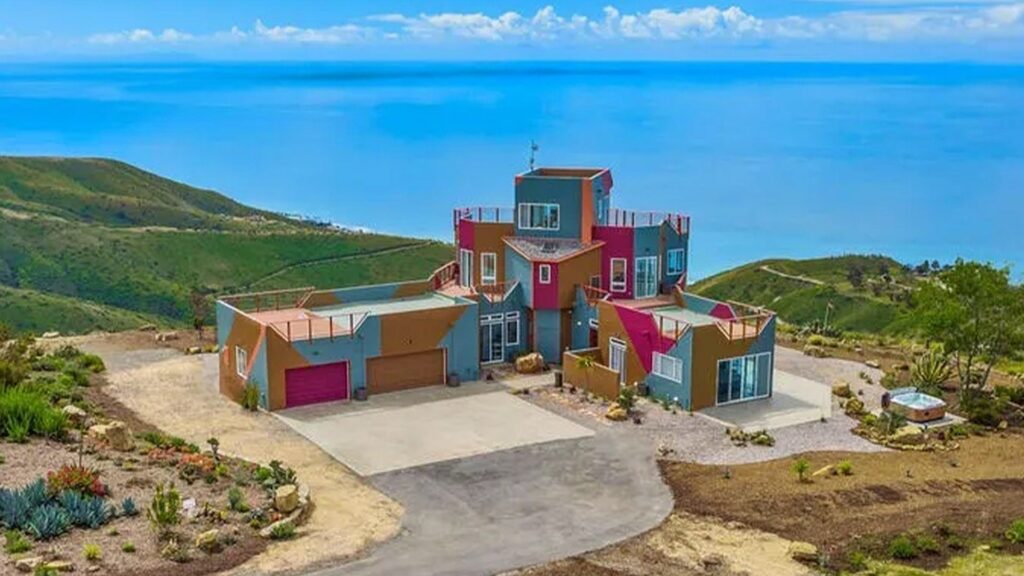
Realtor.com
It’s not boring. That’s for sure.
A vibrant mansion perched on a bluff in Malibu, CA, offers oceanfront views that nearly rival its dynamic design.
The three-toned, five-bedroom abode sits on a gated, 25-acre lot that features three parcels, including “two separate flat building sites,” according to the listing.
The house itself sits on 7.7 acres. A second lot offers 15 acres, and the third is 2.5 acres.
“Deer Creek is unique in that the views are unsurpassed,” says Kirby Kotler, who is co-listing the property with Chris Cortazzo, of Compass, along with Bill Moss and Daniel Moss, of Coldwell Banker Realty. “Deer Creek is the best part of Malibu. It has lesser crowds, better views, and larger parcels. Under a new local coastal plan, ESHA [Environmentally Sensitive Habitat Areas], there are limits on what can be developed. But this home is already there. You could live in the main house while drawing up plans for a big family compound.”
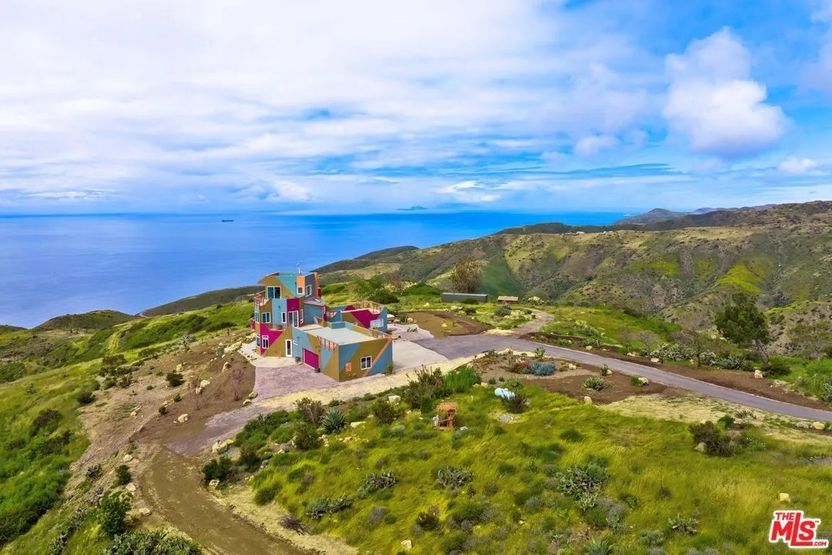
Realtor.com
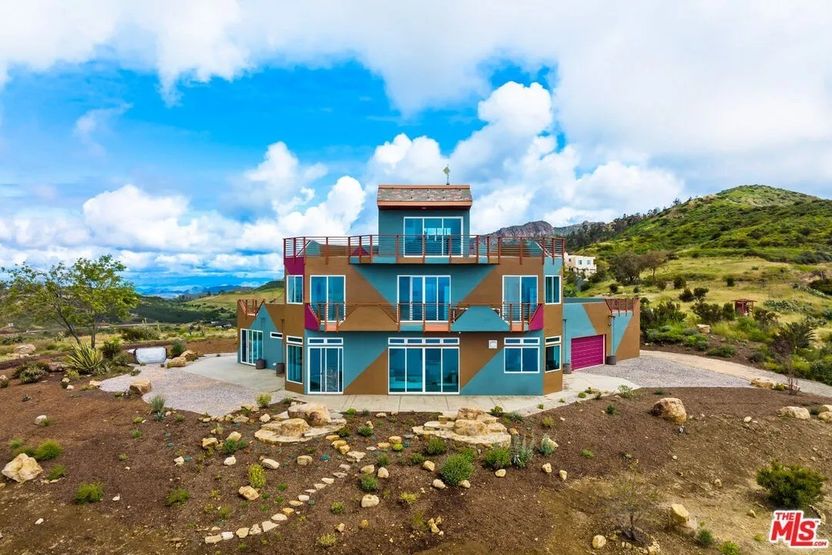
Realtor.com
Bold and beautiful
The multicolor palette appears in geometric patterns on the home’s exterior. The vivid colors were chosen by the owner, so the home would stand out.
“It’s a trophy property and is currently being used as a primary residence,” Kotler says. “You could use it just the way it is, and sell the two other properties. It is priced right, and there is a lot of additional square footage that could be added to it. All of the views are ocean views. It sits on 25 acres, so the buyer could build guesthouses, if they wanted to. Part of the charm is that there is so much land, that it could be turned into a family compound.”
The 3,297-square-foot interior features high ceilings, along with concrete and porcelain-tile floors.
The living room and kitchen are surrounded by walls of windows and sliders that open to a spacious, oceanfront terrace.
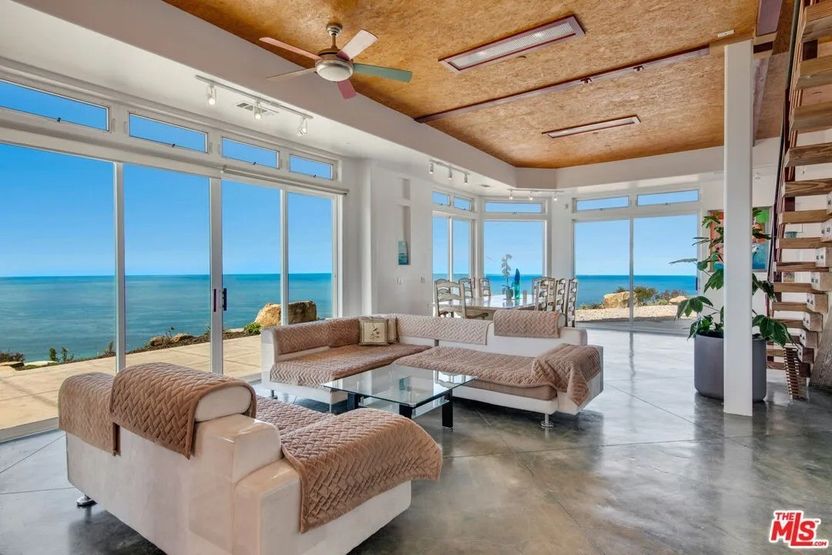
Realtor.com
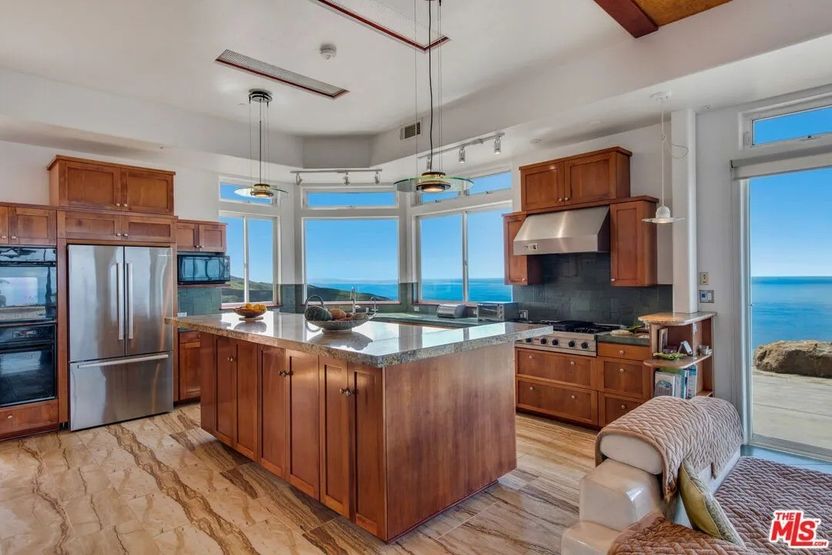
Realtor.com
A laundry room and office with mountain views are situated on the main level.
The first-floor primary suite has wood-plank ceilings and floors, plus two walk-in closets and a dual-sink bathroom.
Plans are currently in place to extend the suite another 18 feet.
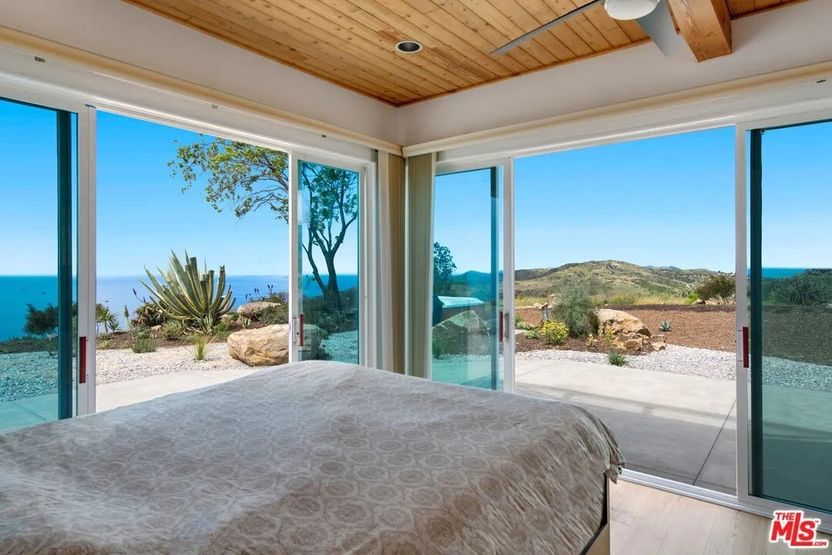
Realtor.com
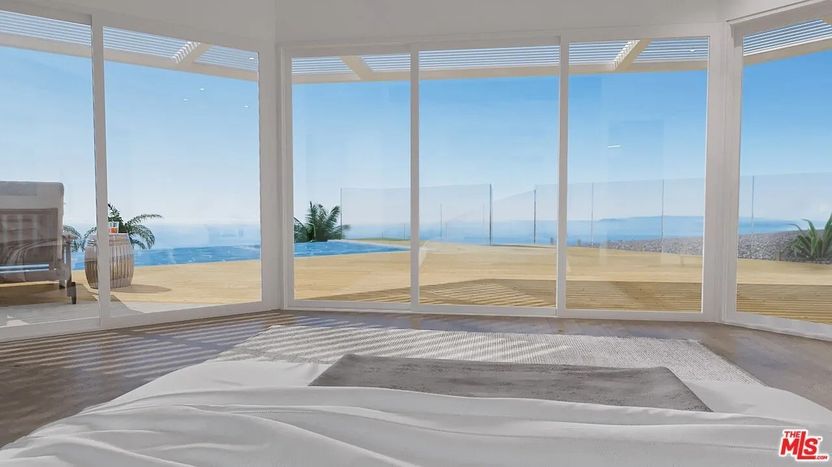
Realtor.com
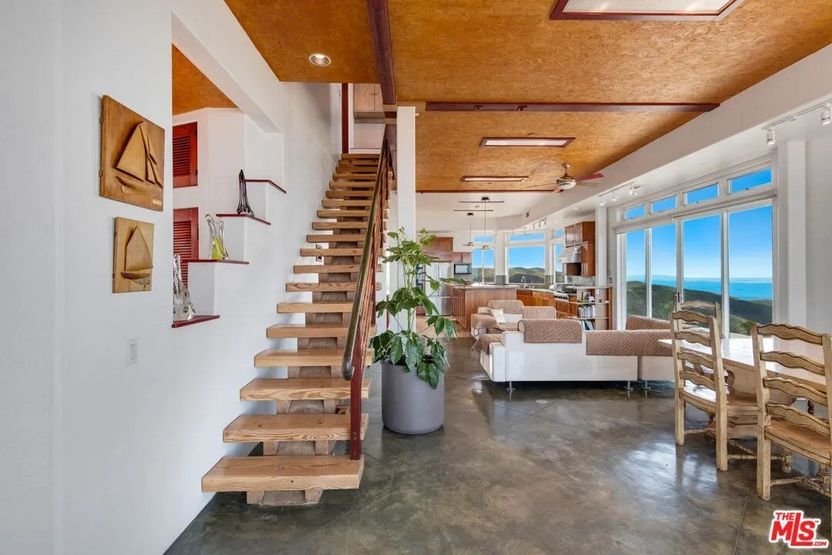
Realtor.com
Primo patios
Throughout the home, there are plenty of covered terraces and patios that offer views of the Topatopa Range and Boney Ridge to Catalina, all the way to Anacapa Island and Santa Cruz Island.
A floating staircase leads to three more bedrooms that include balconies and rooftop decks on the second floor.
An additional stairway ascends to a sunlit top floor, surrounded by windows and decks with 360-degree, unobstructed ocean, mountain, and city views. Currently used as an office, it could be transformed into an en suite bedroom, entertainment room, or yoga studio.
The third floor has a roof deck designed to soak up the California sun and surrounding views.
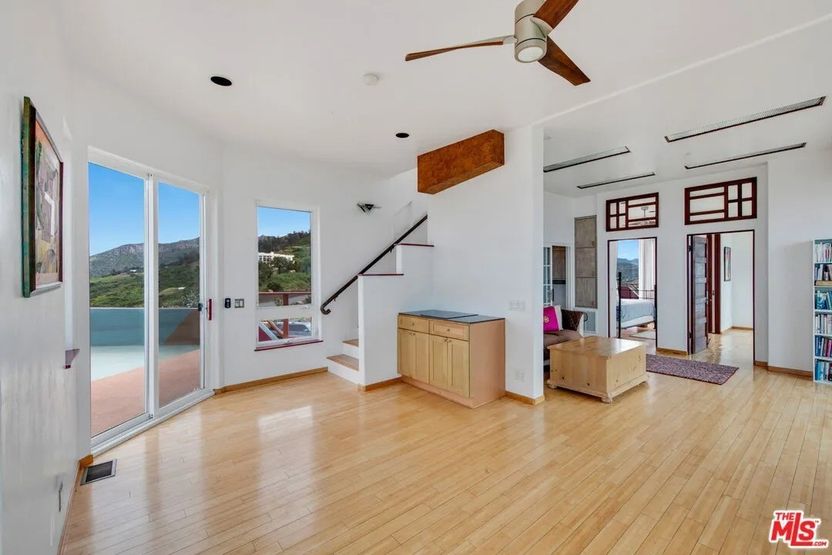
Realtor.com
Future pool looks promising
While there is already a rendering for an 85-foot, three-sided, zero-edge swimming pool, Kotler said the new owner just needs to obtain the permits.
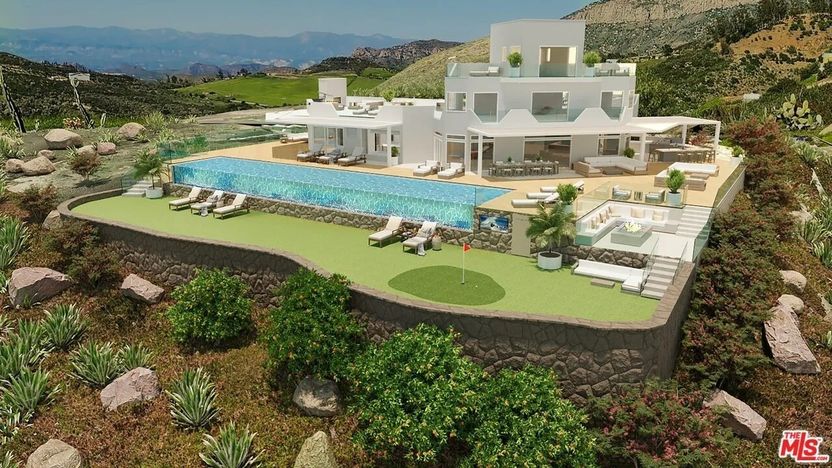
Realtor.com
He believes the next owner might want to use the place as a vacation pad.
“It is currently being used as a primary residence but could also be a secondary home,” Kotler says. “The buyer might be someone who has a work-from-home situation. It’s very accessible, as well. They could fly a private jet or helicopter to the property. It is just a spectacular location.”
The post Color Me Coastal! Brightly Hued Malibu Mansion Makes a $5.4M Statement appeared first on Real Estate News & Insights | realtor.com®.
