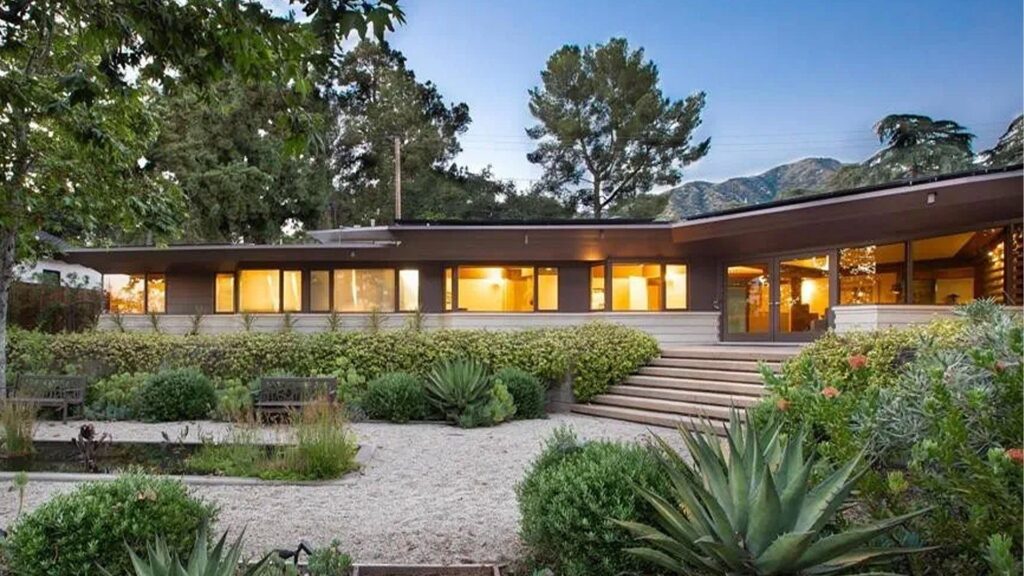
Jordan Palacio for Sotheby’s International Realty
Nestled in the San Gabriel foothills just north of Los Angeles, this four-bedroom, 3.5-bath home comes with a serious architectural pedigree.
The 3,172-square-foot house in La Canada Flintridge, CA, was designed by Frank Lloyd Wright’s son, Frank Lloyd Wright Jr. The place is listed for $2,975,000.
“There isn’t a single rectangular line in the house—everything is done on a diagonal grid,” says Sharon Verani, who is listing the property with Mark Ogden, both of of Sotheby’s International Realty – Pasadena Brokerage. “I’ve literally never been in another house like this, and I don’t know if I ever will. You’re living in this work of art in a beautiful, natural setting.”
While designing this space, the younger Wright was clearly inspired by his father’s trademark Usonian style, with its horizontal lines, ribbed concrete walls, expansive glass panels, and striking rooflines.
An asymmetric fireplace in the living room and a built-in couch in the library are other wow-worthy design elements here.
The sleek dwelling sits on a .68-acre lot and has a built-in barbecue, diagonally scored patio, and rectangular reflecting pool. The sellers bought the property in 2016 for $2.2 million, according to Realtor.com®.
Restored residence
While the architecturally significant abode has been thoughtfully updated with modern comforts, its historic character remains firmly intact.
“It was so well done by an architect that you can’t tell what’s original and what’s not,” Verani says. “It’s a seamless restoration and very tasteful. It’s exactly like Frank Lloyd Wright Jr. intended, and there’s this great flow.”
The home now features a modernized kitchen with black-walnut cabinetry, stainless steel countertops, and a six-burner Viking range.
Other improvements include updated systems, built-ins in one bedroom, and new French doors throughout. Two particularly notable additions are the solar panels and electric car charger.
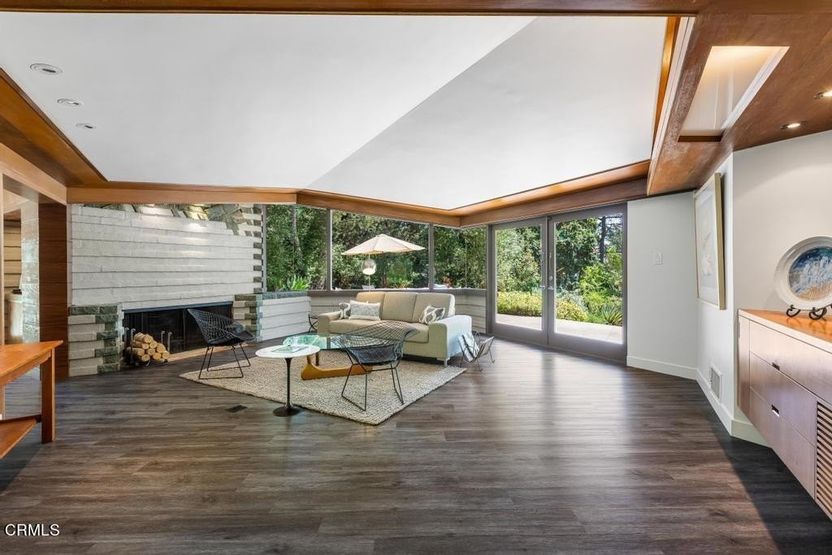
Jordan Palacio for Sotheby’s International Realty
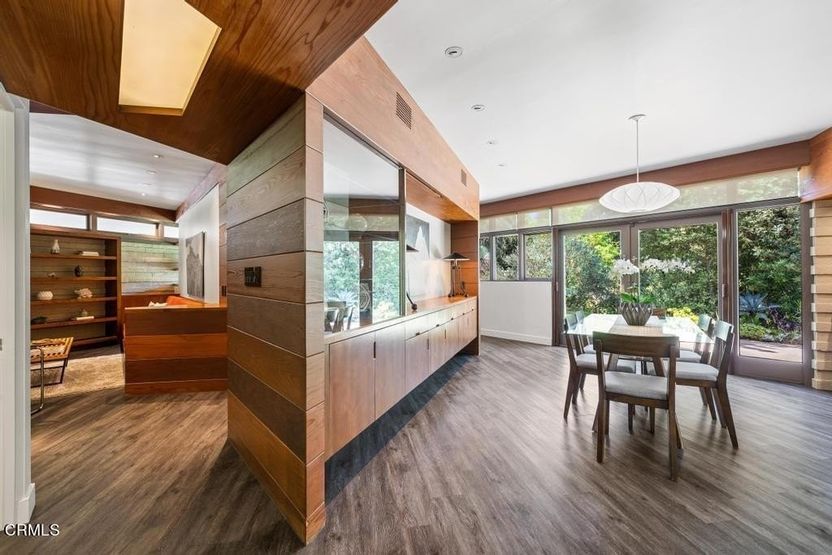
Jordan Palacio for Sotheby’s International Realty
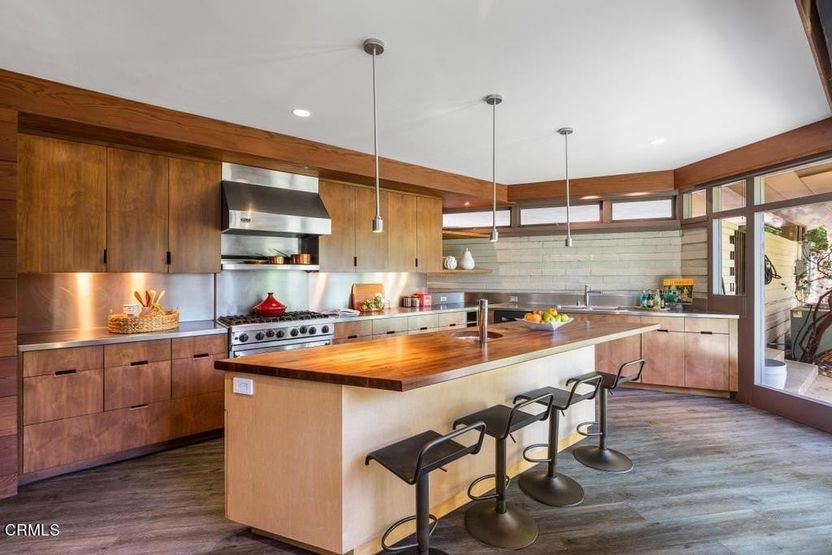
Jordan Palacio for Sotheby’s International Realty
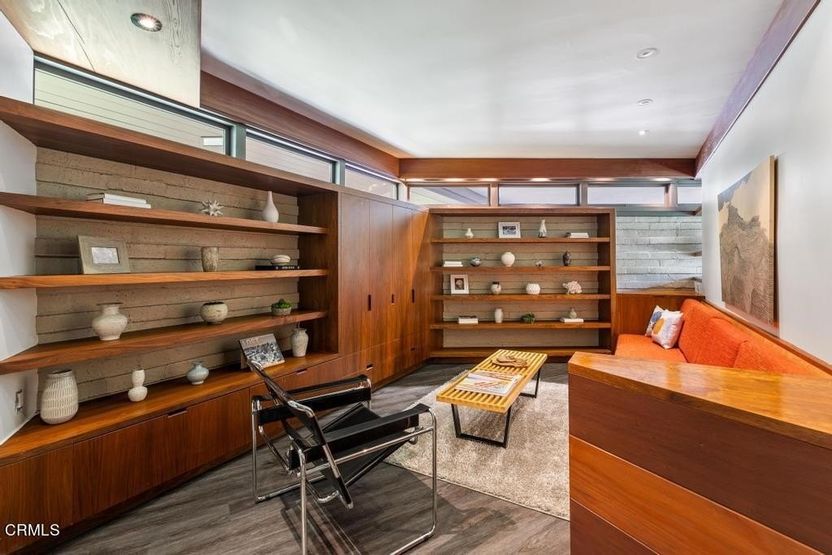
Jordan Palacio for Sotheby’s International Realty
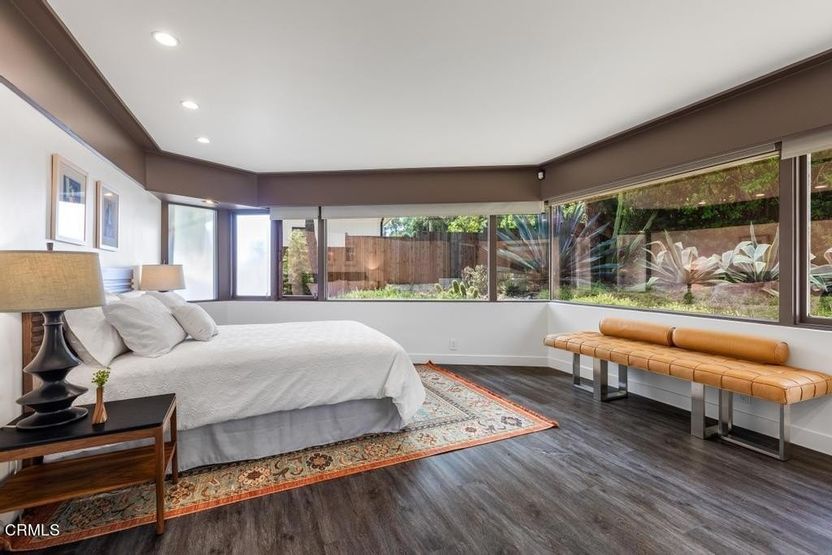
Jordan Palacio for Sotheby’s International Realty
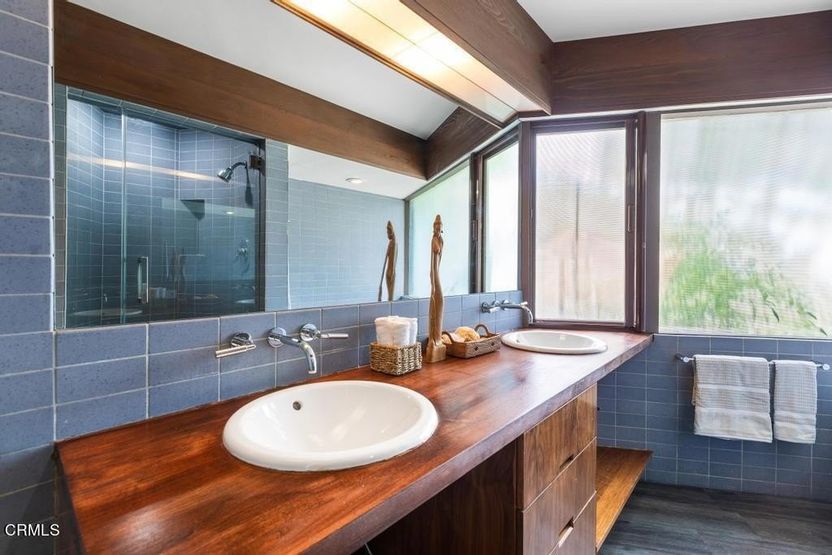
Jordan Palacio for Sotheby’s International Realty
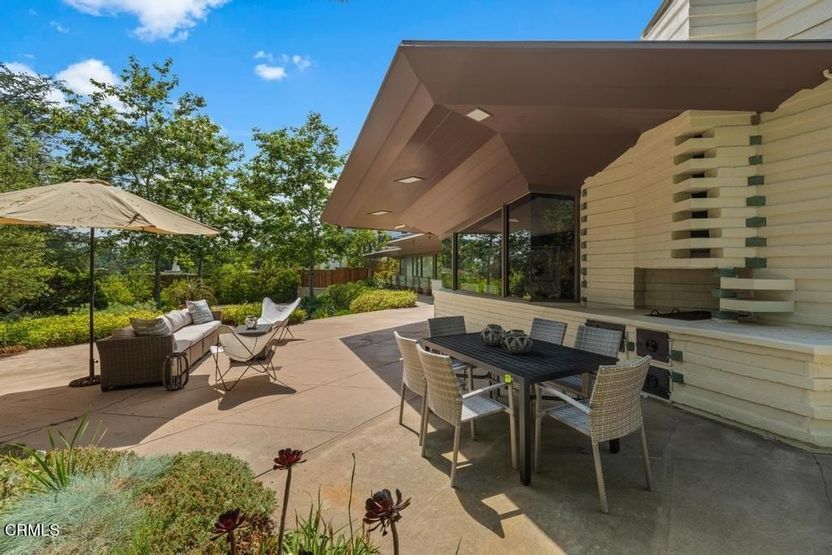
Jordan Palacio for Sotheby’s International Realty
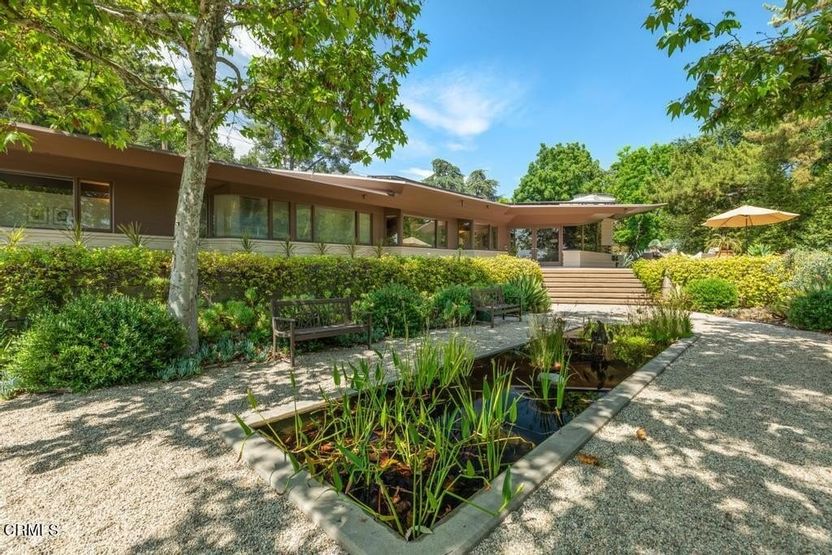
Jordan Palacio for Sotheby’s International Realty
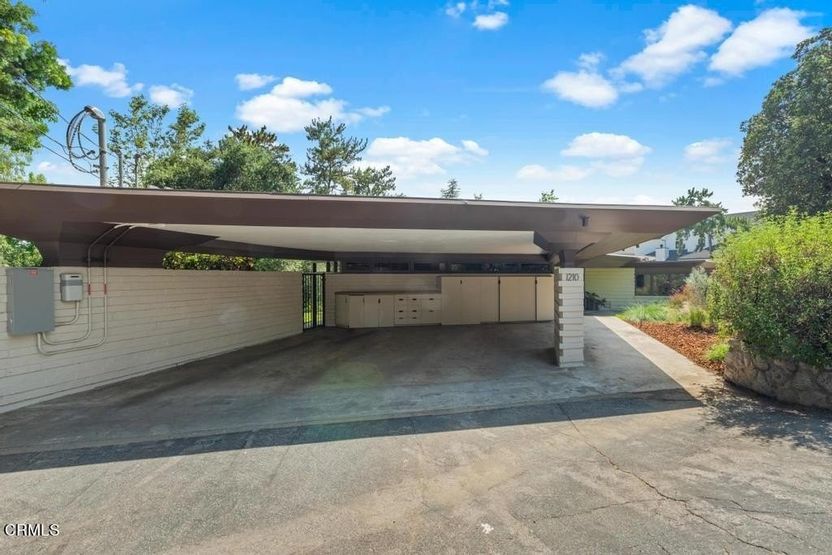
Jordan Palacio for Sotheby’s International Realty
Three distinct zones make up the open floor plan: the living space, kitchen and dining area, and the bedroom wing.
“The primary suite is all on the north side of the house,” Verani says, noting that the bedroom has a walk-through closet, sitting room with a fireplace, and a bathroom with dual sinks and a separate tub and shower.
So, architecture lovers aside, what type of buyer is likely to snag this place? La Canada Flintridge itself is a draw, as is this particular neighborhood.
“They have great schools, and it’s a little bit quieter,” Verani says. “It’s very peaceful where this house is set. It feels like you’re removed from L.A., but you’re really not that far. We’re targeting someone who wants to love it and preserve it.”
Because of the home’s historical significance, it’s been designated under California’s Mills Act, which is linked to the state’s Office of Historic Preservation. This gives owners certain property tax advantages and supports continued preservation.
The post Seamlessly Restored SoCal Home Designed by Frank Lloyd Wright’s Son Is Listed for $2.9M appeared first on Real Estate News & Insights | realtor.com®.
