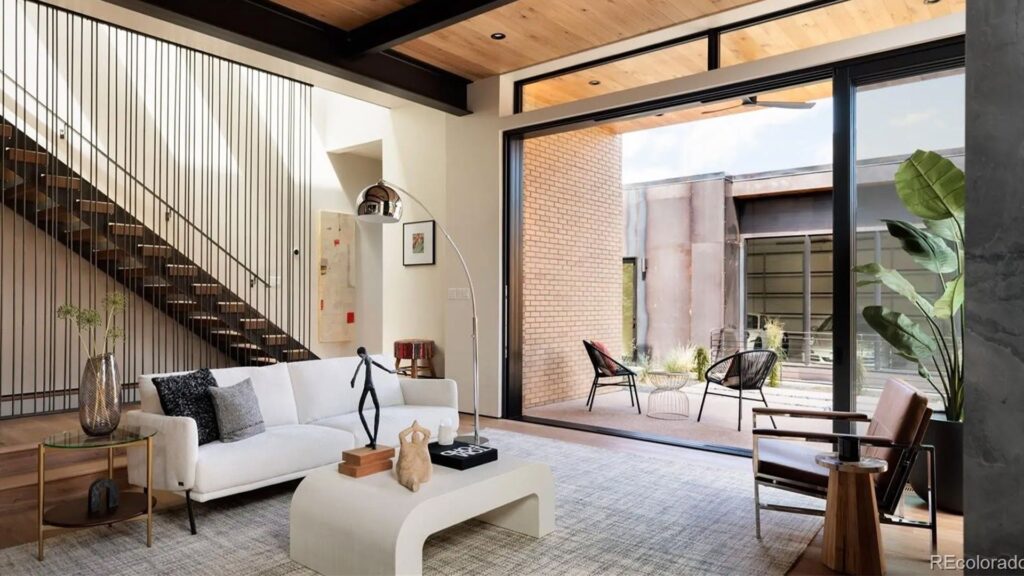
Realtor.com
For many people, a garage is just a place to park cars and store things.
Not so in a brand-new Denver, CO, home, where the “floating garage” is a focal point. Flipping the script, the glassed-in space is set above a subterranean guest suite.
“You can look and see the cars in the garage while you’re in the entire main level of the house, so it’s a large space, but it feels really intimate,” explains Celeste Ballerino, with Re/Max of Cherry Creek.
She is the listing agent and developer of the Reveal House, which is listed for $3 million.
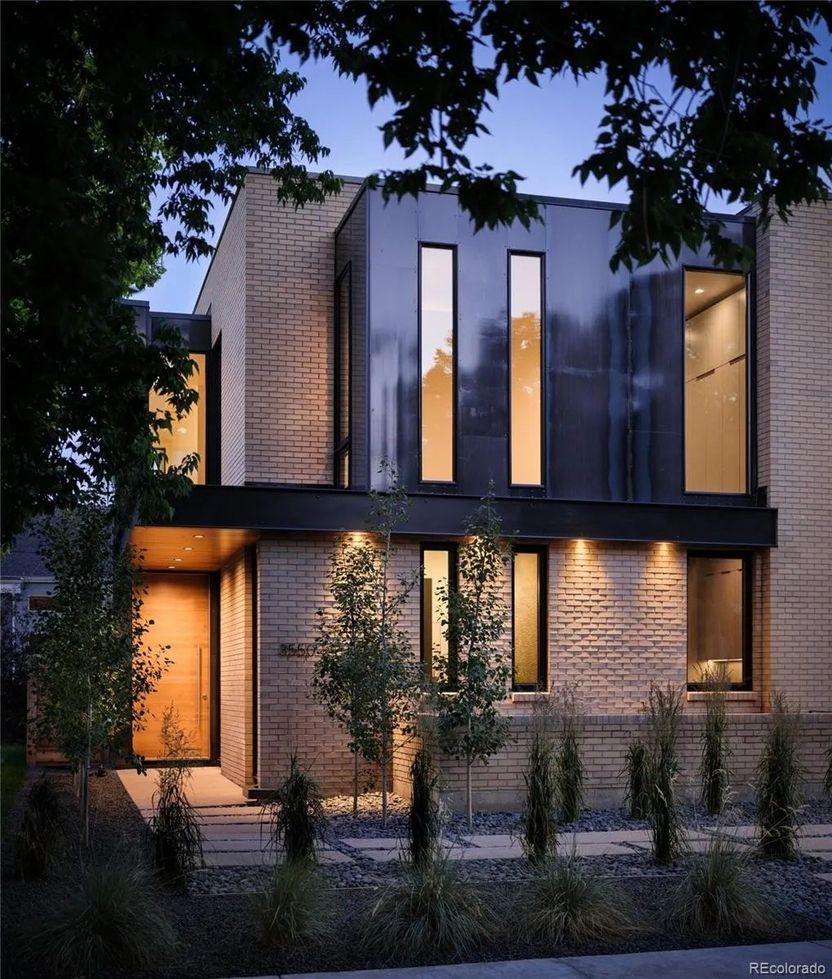
David Lauer Photography
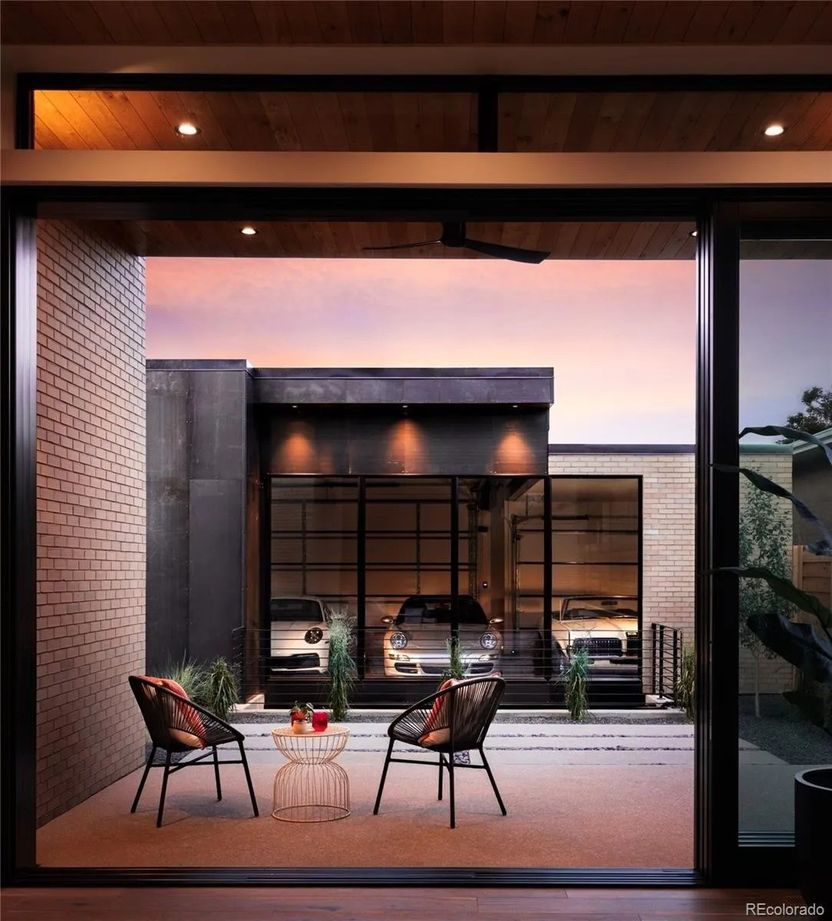
David Lauer Photography
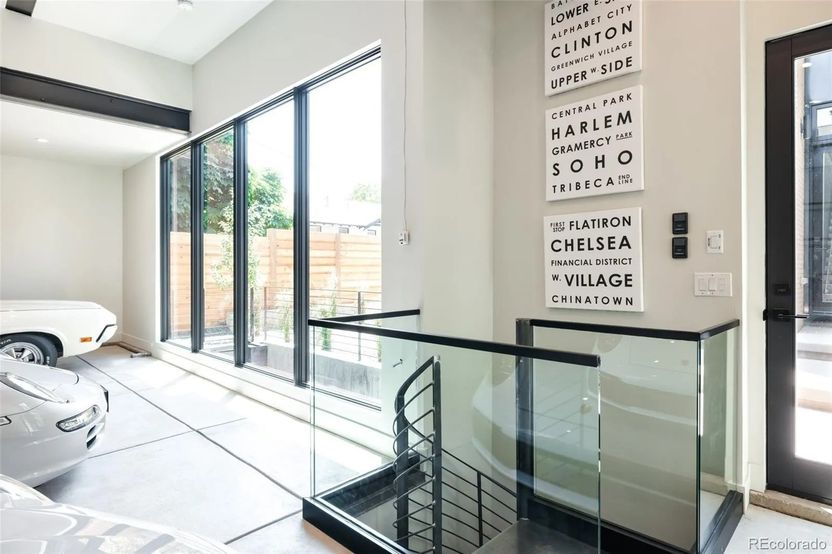
David Lauer Photography
The lower-level guest suite is below the three-car garage and has a 30-foot, glass wall that leads to a patio.
“When guests come over, there is a place for them to stay, sit outside, have morning coffee, do yoga, and feel like they were in their own private space that isn’t connected to the house but is really unique,” Ballerino says.
But the standout feature is certainly the glassed-in garage above, which showcases a car collection that can be admired from within or outside the house.
“The garage is heated,” Ballerino notes. “It’s clean. It’s got a beautiful concrete floor and is all finished out. It goes with the design aesthetic of the home.”
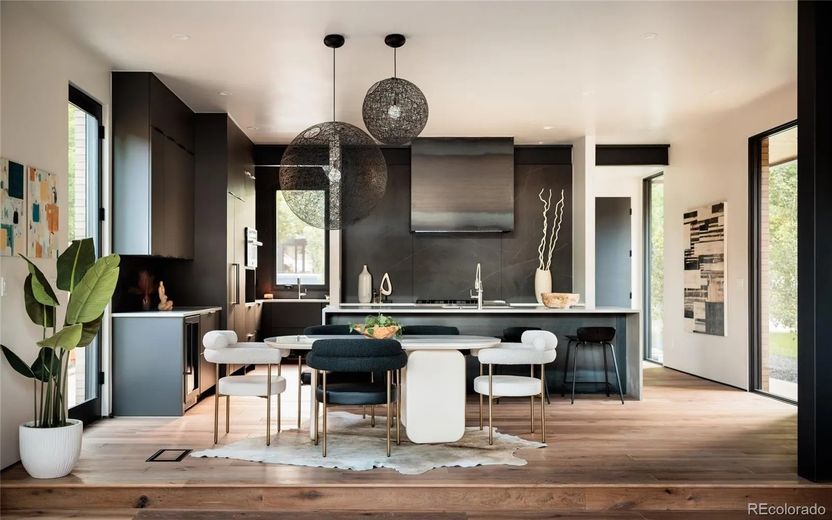
David Lauer Photography
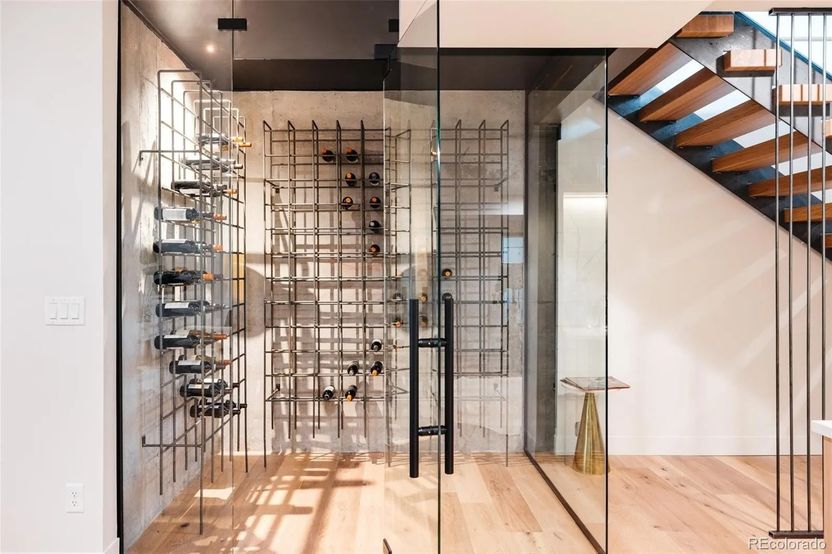
David Lauer Photography
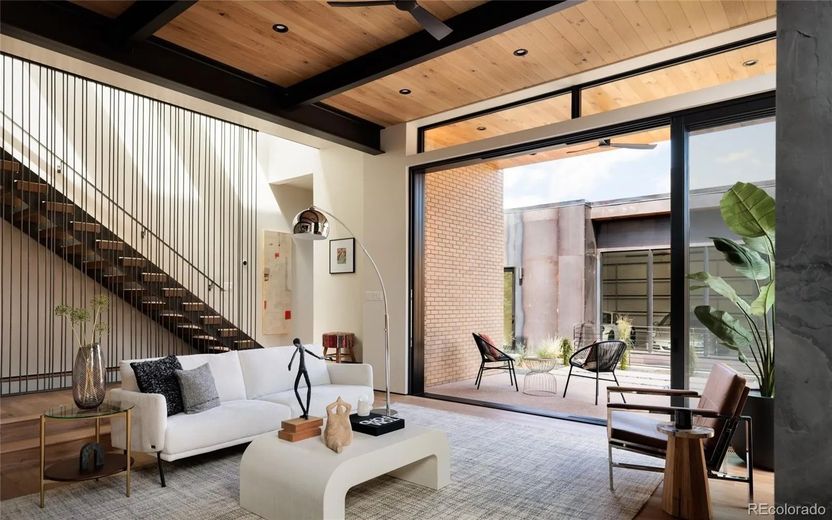
David Lauer Photography
Modern elegance in an urban setting
The 4,403-square-foot house has three other bedrooms and 3.5 bathrooms.
Ballerino spent more than three years building the home and intended for it to be her primary residence, but she decided to build on another lot instead.
“I designed this house to be kind of a departure in the neighborhood, with more of a modern elegance and luxury products in an urban setting,” she says, noting that downtown Denver is within walking distance. “It has been a labor of love, but it has also been the start and launch of a new side of my business, which is the development work.”
The interior has a modern look, particularly the under-stairs wine area made from repurposed rebar.
“We tried to connect the kitchen to the living room and the dining room in a multidepth floorplan with some elevation changes,” Ballerino explains. “Then there’s a beautiful 16-foot, sliding glass door that opens up to the cantilevered outdoor dining area.”
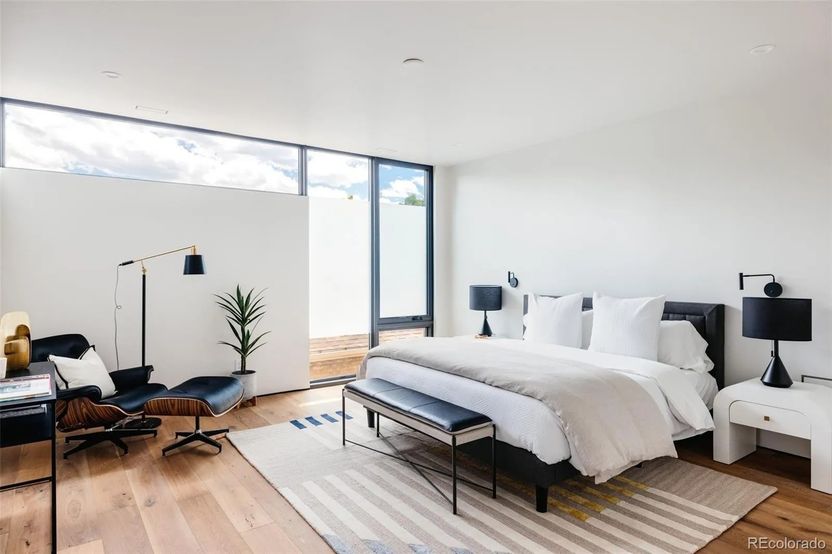
David Lauer Photography
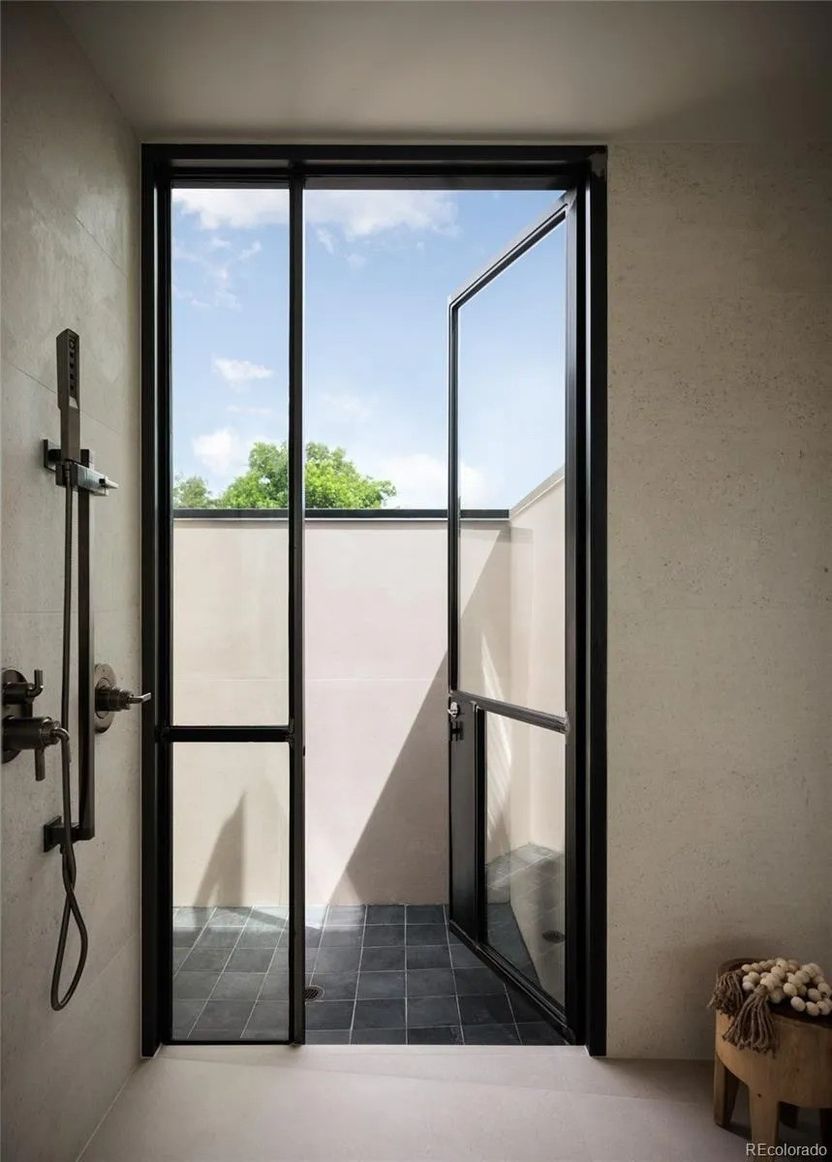
David Lauer Photography
Outdoor shower a la Napa
The inspiration for a feature in the main suite bathroom came from a vacation.
“A really lovely vineyard in Napa had an outdoor shower near the olive trees,” Ballerino recalls. “We can’t grow olive trees in Denver, but there are many other trees that bloom maybe nine months out of the year. The idea was to have an outdoor shower amongst the trees, and it felt like you were bringing nature to your home.”
The outdoor shower connects to the indoor bathroom.
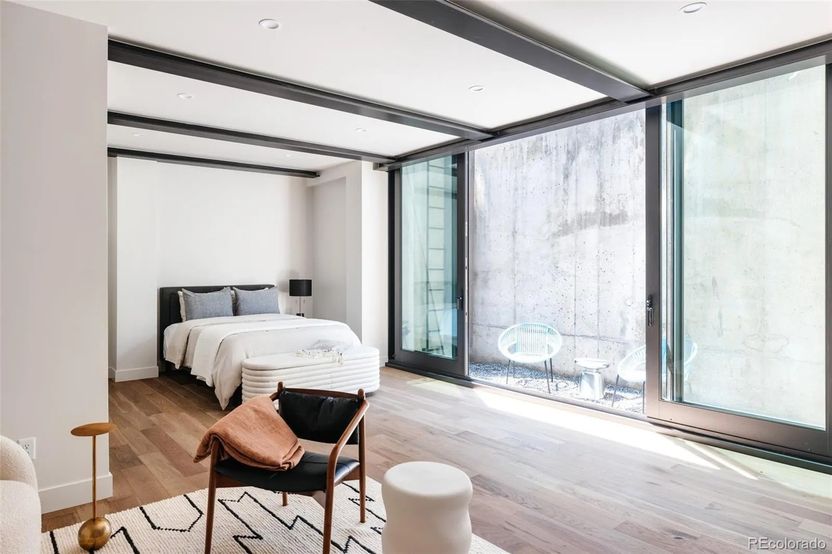
David Lauer Photography
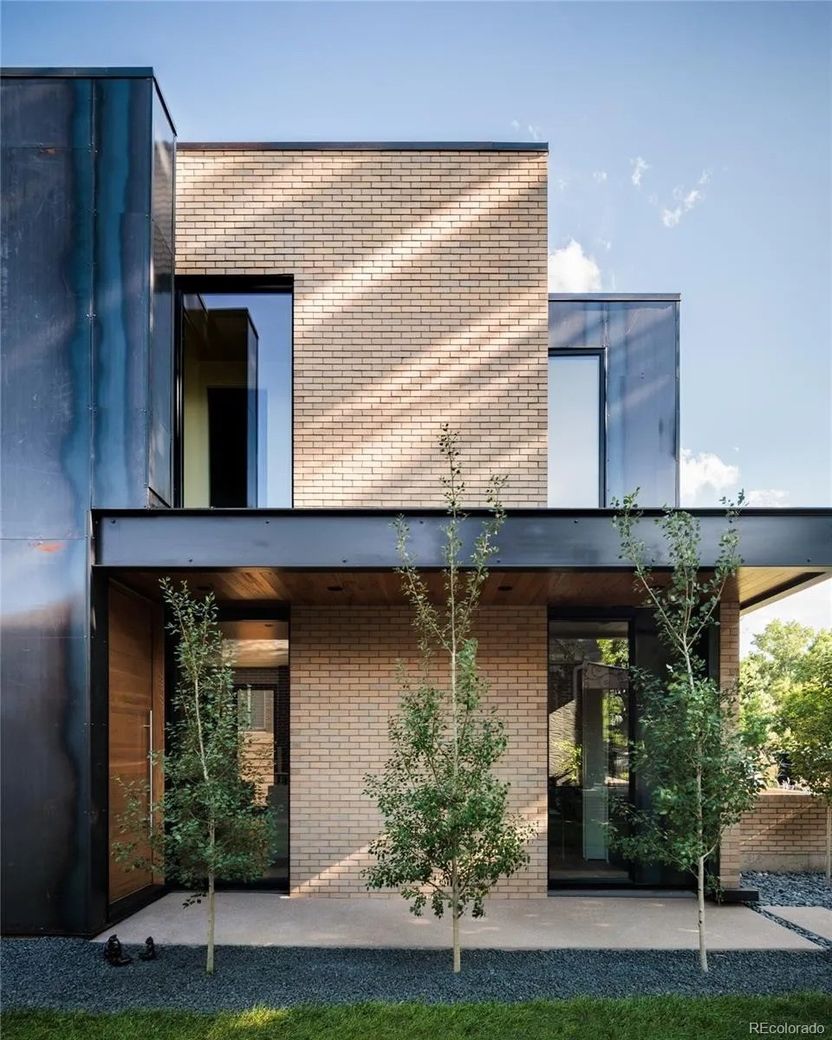
David Lauer Photography
During the design process, the architect gave the house its nickname—Reveal House.
“We were trying to create this really nice integration with the street and the neighborhood and then have the wow factor once you enter the front door,” Ballerino says. “So, it truly is a ‘reveal’ of this amazing space that you wouldn’t anticipate, just walking by, from the outside.”
While she says it will be difficult to part with the home, Ballerino thinks the perfect buyer is someone who will understand what she was trying to create.
“I think it could certainly fit a lot of people’s lifestyles,” she says. “I think it’s for someone who is very appreciative of a really thoughtful use of space and with a higher level of appreciation for architecture and finishes.”
The post Love Your Car? This Denver House With a Glass Garage Is the $3M Place for You appeared first on Real Estate News & Insights | realtor.com®.
