
Realtor.com
Almost as famous as its well-known architect designer, a remarkable home in New Canaan, CT, has hit the market for $4.7 million.
Built in 1959, the fully renovated, four-bedroom house has quite the storied history.
Dubbed “The Celanese House,” the 4,427-square-foot dwelling was originally designed by renowned architect Edward Durell Stone. The house was commissioned by the Celanese Corporation—a chemical manufacturer—as a novel way to showcase their products.
“Celanese Corporation interviewed two architects back in 1957 to commission a store that they were going to use to display their houseware,” says listing agent Melissa Rwambuya, of William Raveis. “One of those architects was Frank Lloyd Wright and the other was Edward Durell Stone.”
Stone’s other works have included Radio City Music Hall and the Museum of Modern Art in New York City, the New Delhi Embassy, and the John F. Kennedy Center for the Performing Arts.”
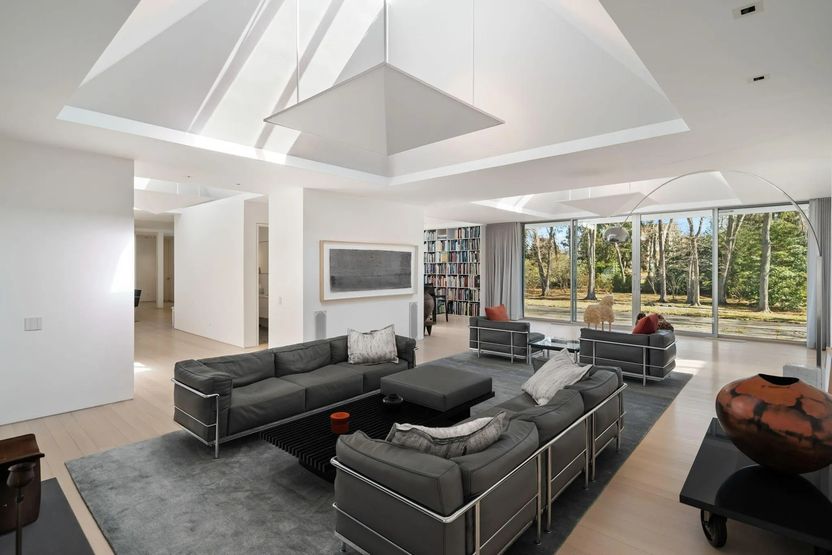
Realtor.com
Back from the brink
Two years after its construction—and when Celanese’s promotional campaign came to an end—the home sold in 1960 to a family who lived there until 2005.
“It was in major disrepair at that point,” Rwambuya says. “And there was an interim owner who purchased the home and tried to bring it back to its original glory. In 2008, my seller bought it for $4.1 million and did all sorts of upgrades. They installed white oak floors, upgraded all of the electric, tore out the kitchen, and installed super high-end appliances. The home now has incredible fixtures.”
Indeed, the stylish kitchen boasts a Gaggenau five-burner, gas cooktop; Subzero and Wolf appliances; and a new skylight.
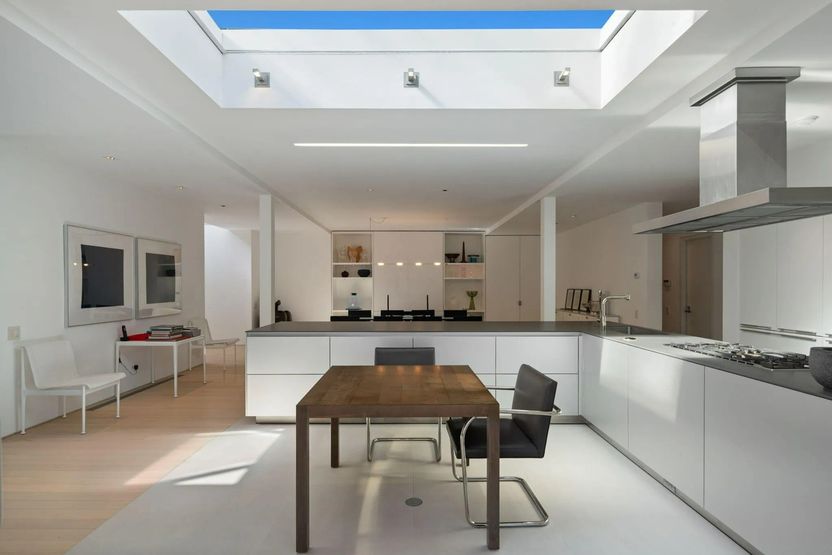
Realtor.com
High-minded design
In keeping with the midcentury modern design, the sophisticated abode was designed to welcome in lots of natural light.
“There are 12 pyramids on the roof that are skylights,” Rwambuya says. “They reflect light throughout the home in the most incredibly magical way.”
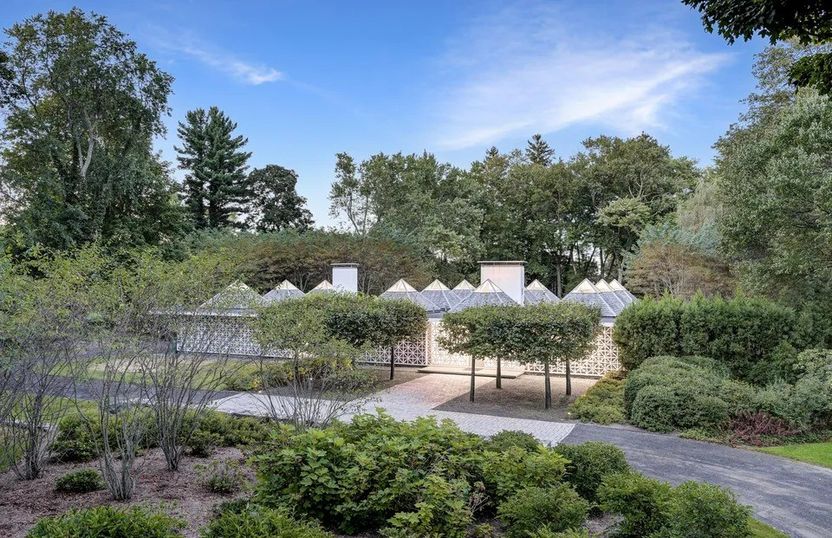
Realtor.com
The home’s exterior is equally prominent, with its distinctive facade.
“It has this incredible lattice structure that looks like the house is beautifully wrapped,” Rwambuya notes.
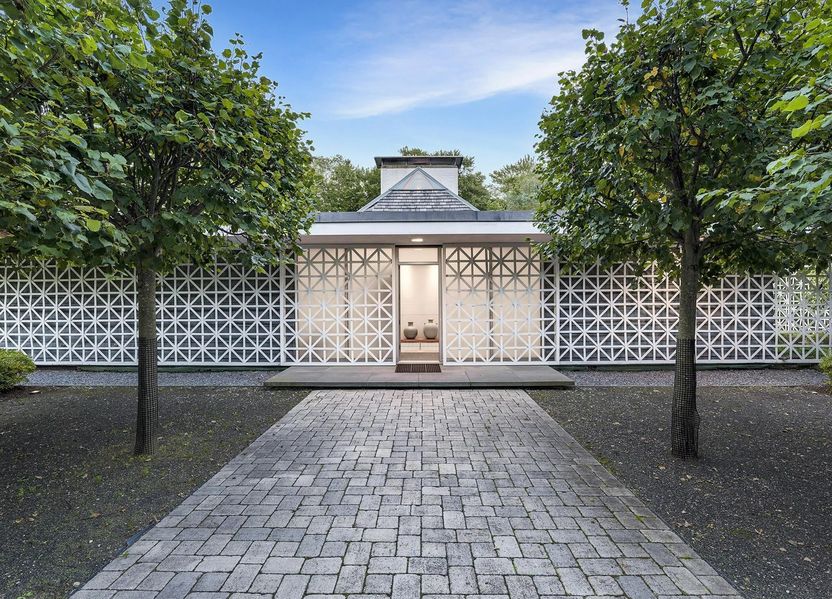
Realtor.com
The sleek interior was designed to seamlessly combine form and function. For example, a welcoming entry greets guests with a conversation-worthy, underlit floor.
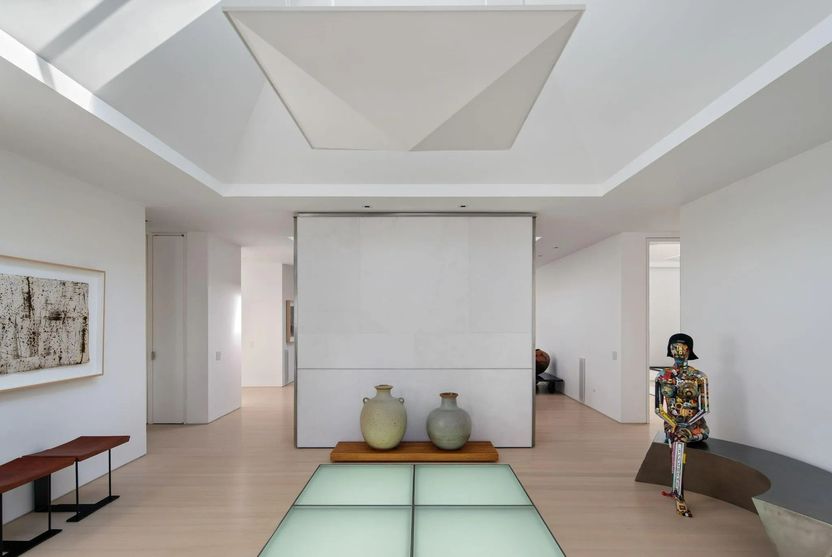
Realtor.com
The spectacular living area features a wall of windows that opens to the private backyard.
“The all-glass back wall overlooks a beautiful meadow, which is just breathtaking,” Rwambuya says.
A nearby library is lined on opposite walls with floor-to-ceiling, built-in bookcases.
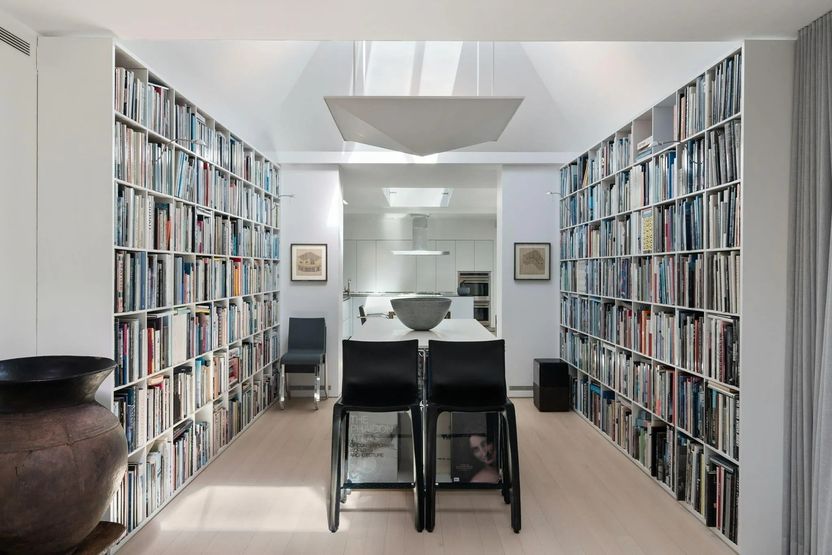
Realtor.com
The minimalist primary bedroom looks out through glass doors to the backyard. And the connected bathroom boasts high-end bath and faucet fittings, a glass-enclosed shower, a dual-sink vanity, and soaking tub.
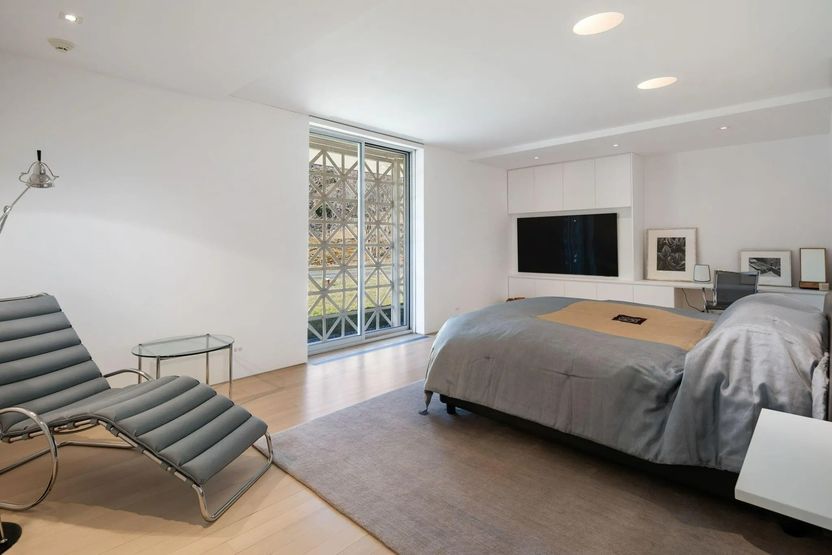
Realtor.com
“The pictures don’t do the home justice,” Rwambuya says. “Oenoke Ridge is one of the most prestigious areas in New Canaan, which is an amazingly quaint Connecticut town. It attracts a lot of people from New York City due to its premier school system that is one of the top in the country.”
Rwambuya says she can envision various potential buyers.
“I showed it to a couple from Europe who has two little girls, and they were attracted to this type of architecture,” she says. “I also wouldn’t be surprised if a buyer from overseas bought it sight unseen. People really admire this type of architecture and know a lot about the midcentury movement. It really is like buying a Picasso.”
The post Extraordinary Midcentury Estate Finds Form and Function in Connecticut for $4.7M appeared first on Real Estate News & Insights | realtor.com®.
