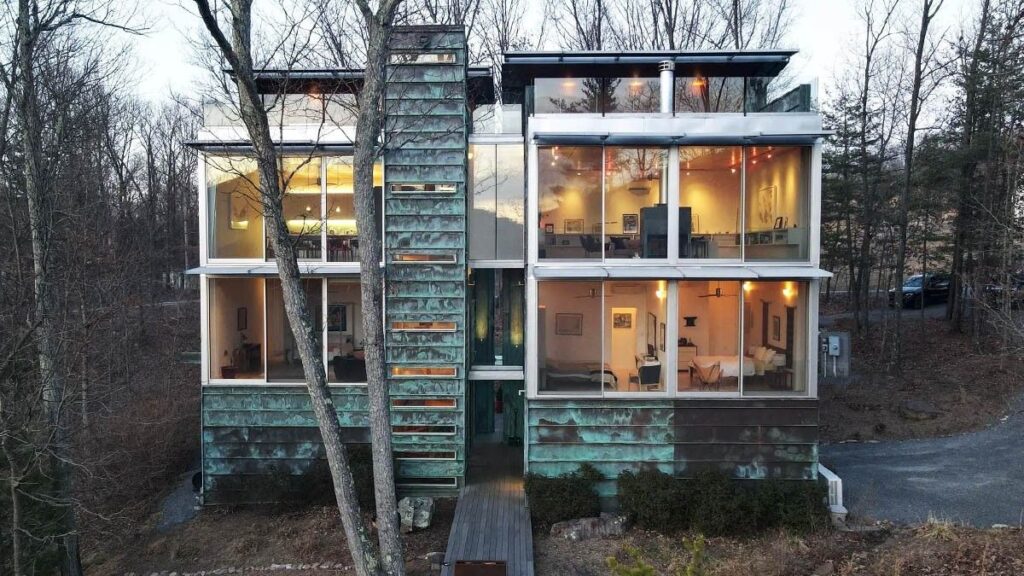
Realtor.com
This grown-up tree house offers a pleasant surprise for guests. A facade that almost seems to vanish into the woods gives way to spectacular views on the home’s back side.
Built using copper and glass as primary materials, this remarkably modern residence in Hedgesville, WV, is on the market for $1.5 million.
“It was designed by Travis Price, and all of his architecture is designed so that you become one with nature,” explains listing agent Gina Wood, with Kesecker Realty, Inc.
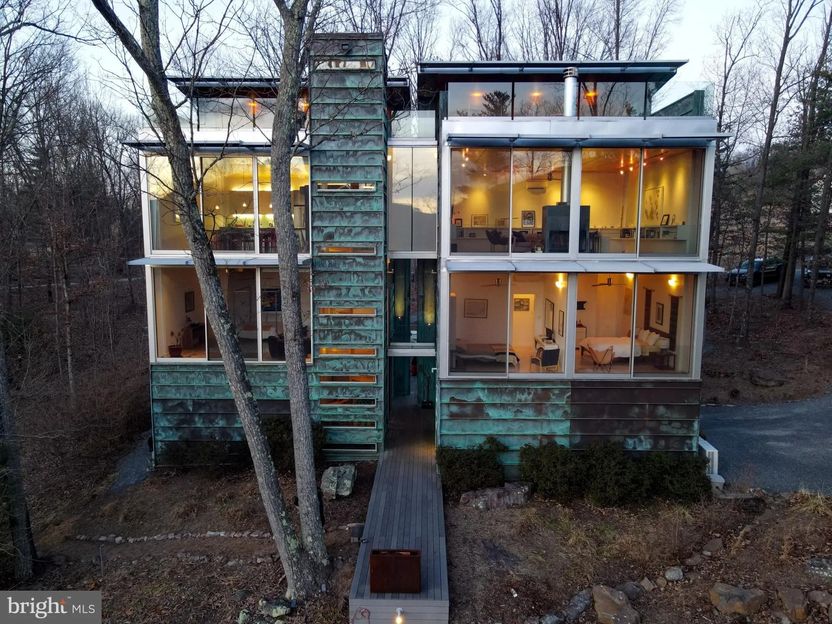
Free Spirit Photography
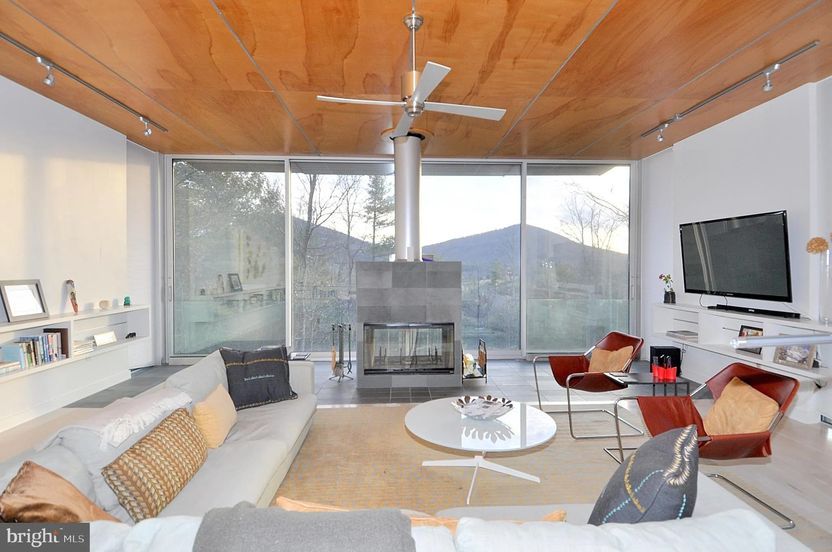
Free Spirit Photography
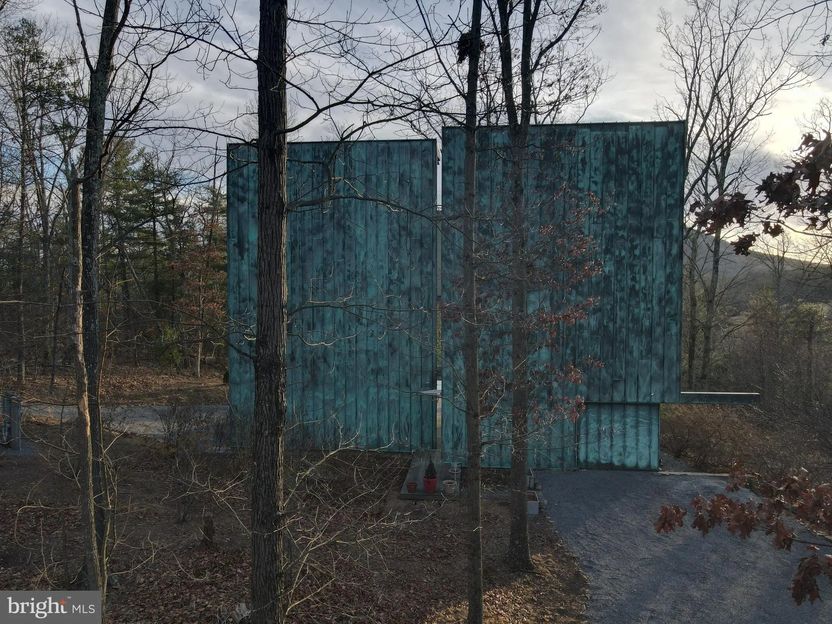
Free Spirit Photography
Construction on the 3,024-square-foot home took three years and was finished in 2012. The architect takes on every project personally, and this residence near the Maryland state line was no exception.
Price “asks the owners to write an essay telling what they want in the house and how they want to feel,” Wood says of the architect’s process.
In this case, the end result is a home that takes full advantage of the mountain views and glass walls.
“There’s a spectacular view that you take in from every level,” Wood says. “Then there’s the rooftop patio, which when I go there, I don’t want to come off. It’s beautiful.”
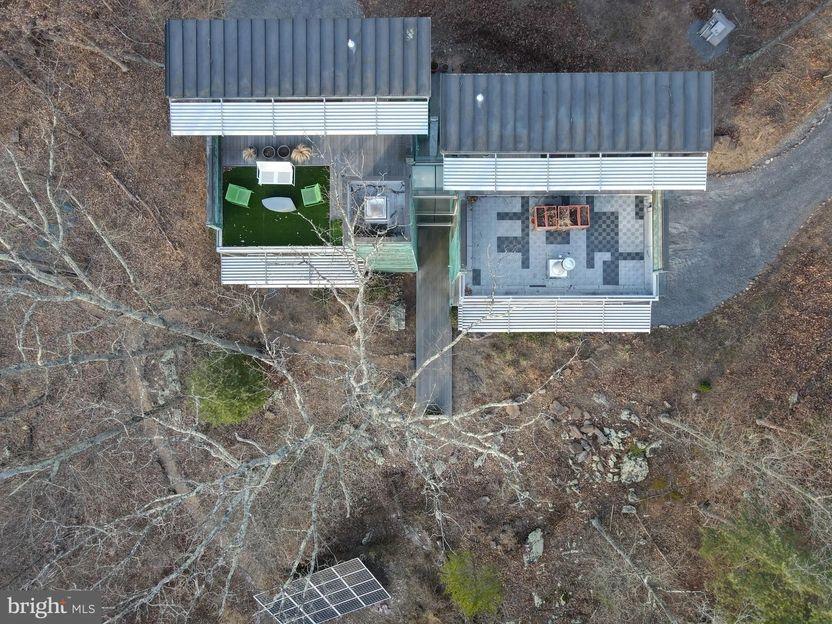
Free Spirit Photography
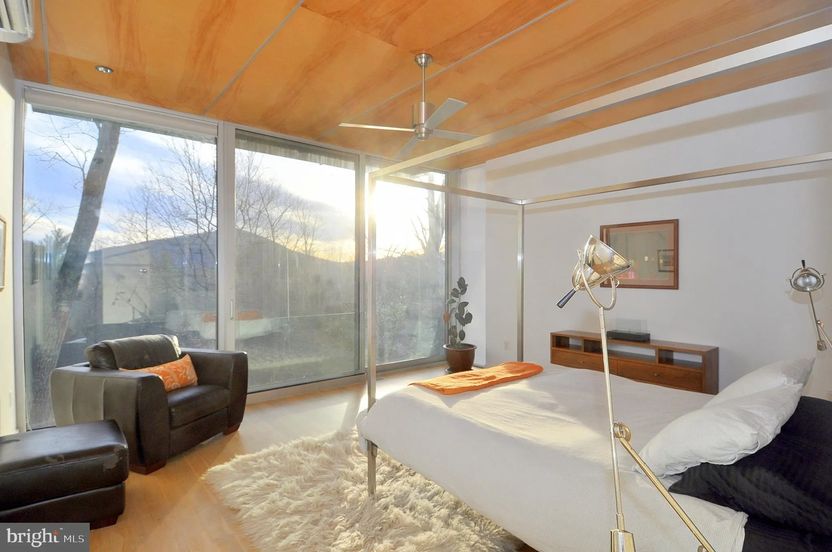
Free Spirit Photography
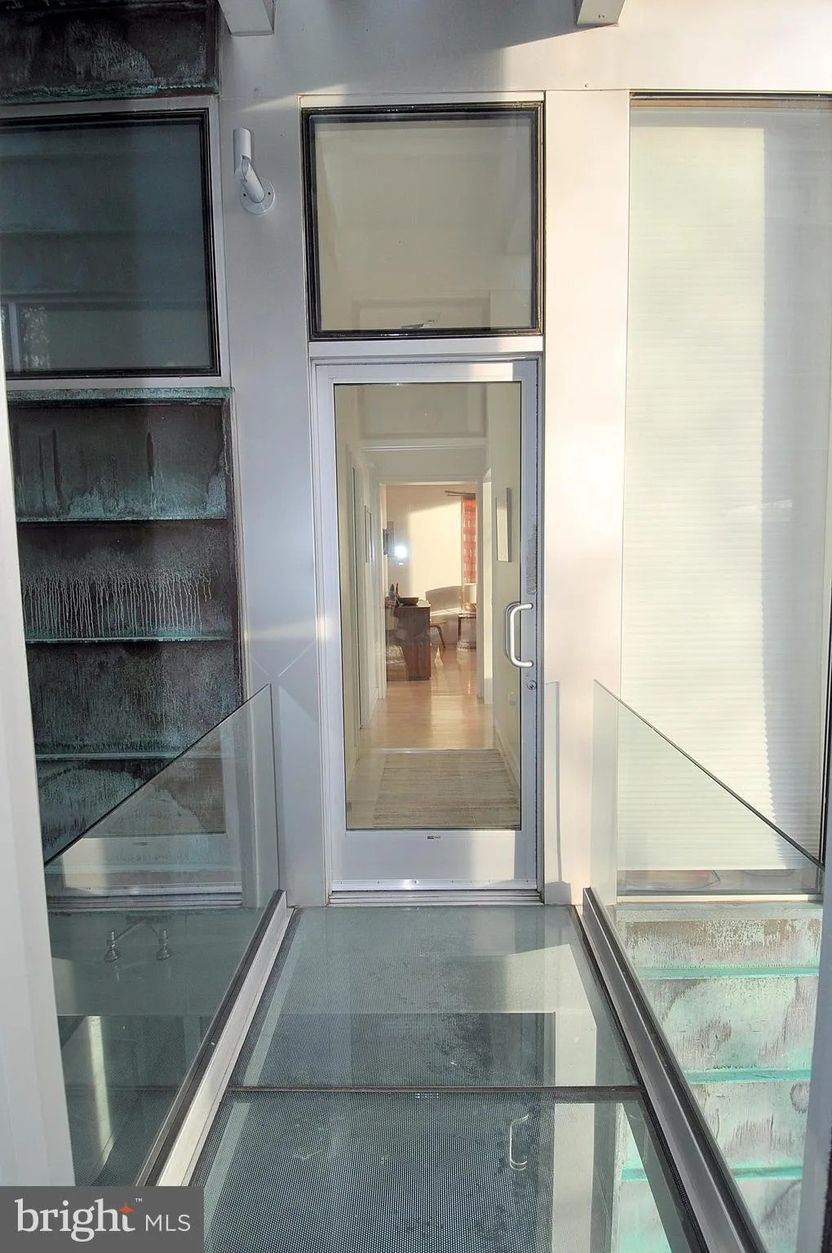
Free Spirit Photography
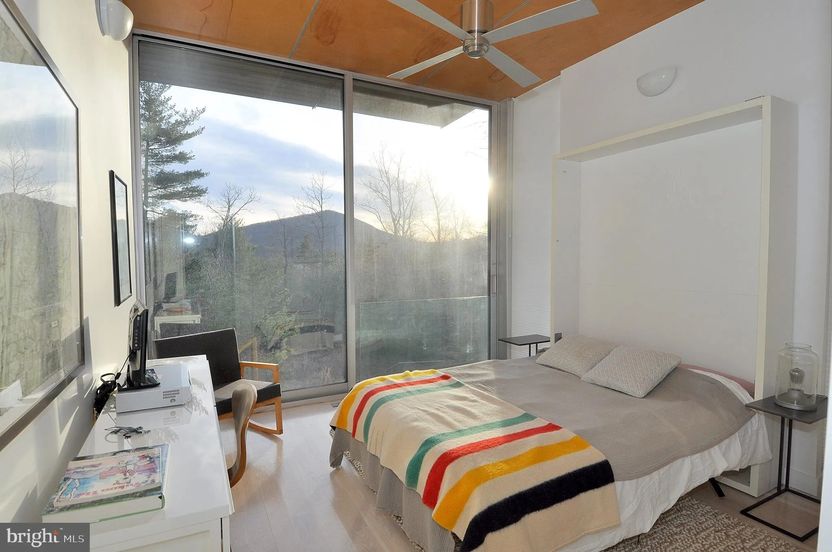
Free Spirit Photography
The primary bedroom is on one side of the house, along with the kitchen, dining area, and living space. The other two bedrooms sit on the opposite side in a separate structure.
“There’s a glass bridge where you cross over and, for an instant or two, you’re actually outside,” Wood explains. “It’s all part of [the architect’s] way of, just for an instant, giving you that feeling that you are truly one with nature.”
Wood notes that having the bridge between the two sides of the home also lends a sense of privacy.
“If you’re staying in someone else’s home, you kind of go off to your little section of the home,” she says.
The house sits on two acres, and Wood says when you drive up to it, the structure doesn’t really announce itself initially.
“When you pull up, you’re going to see all copper, so it almost appears like you don’t even have a home there,” she observes. “Then you just peek around the side, and you think, ‘Ah, there it is,’ and the glass begins.”
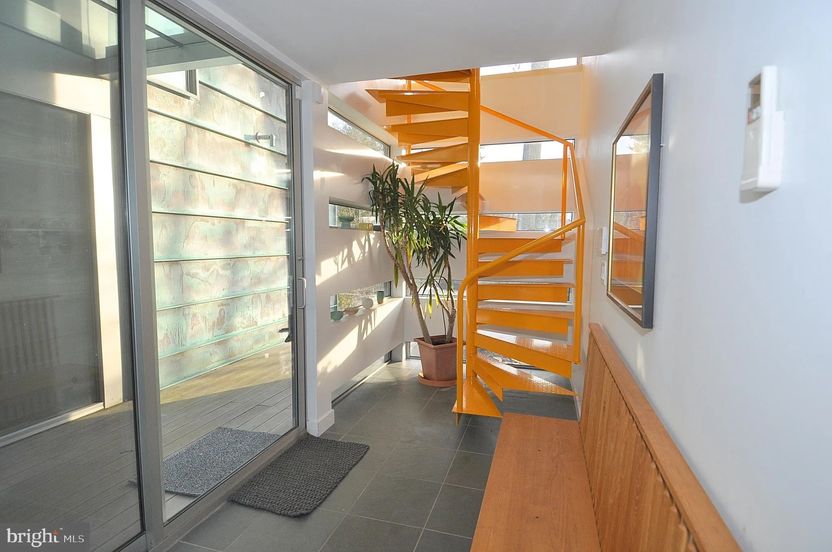
Free Spirit Photography
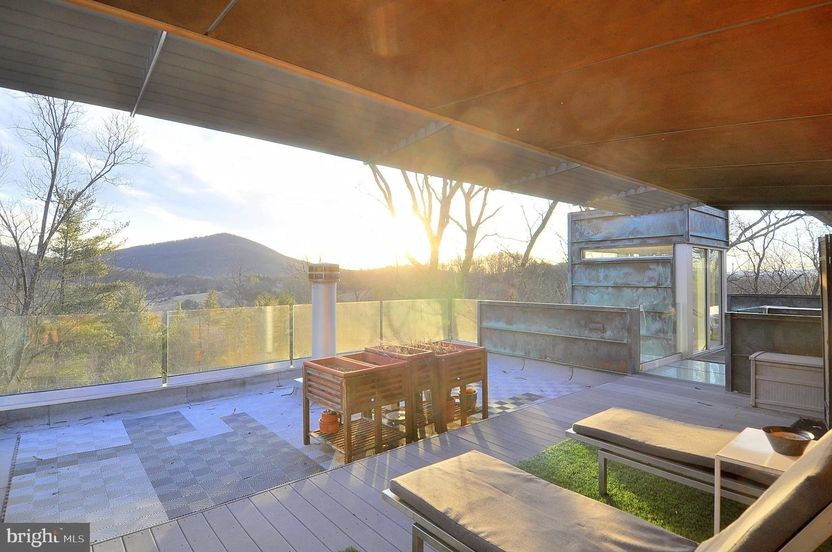
Free Spirit Photography
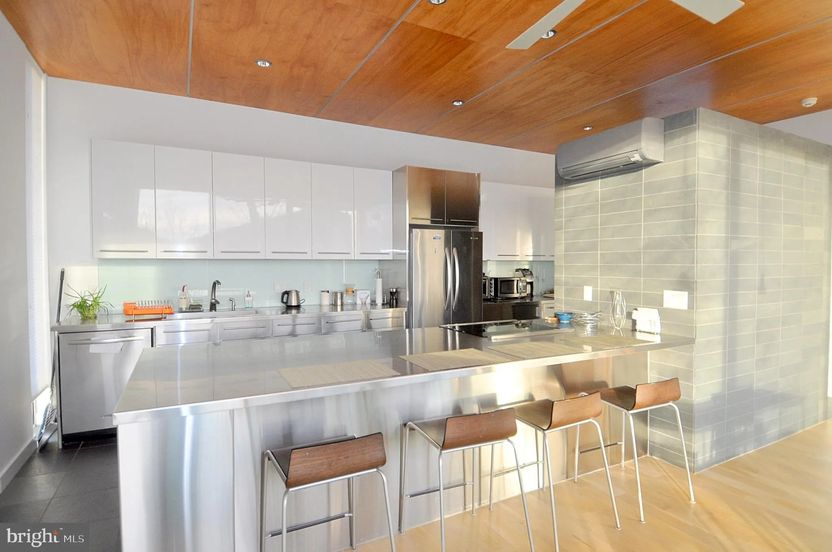
Free Spirit Photography
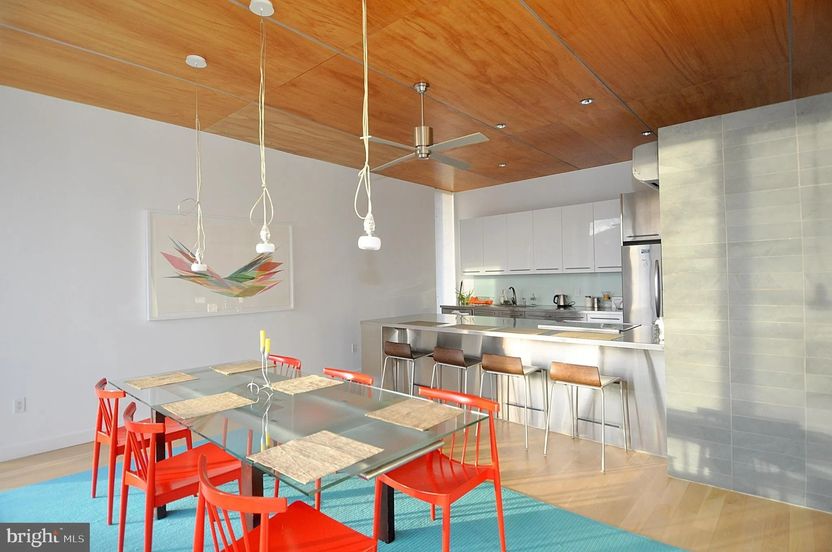
Free Spirit Photography
A spiral staircase connects the levels, and there’s also room for an elevator, if the buyer wants to shuttle guests in style.
And in the crowning feature, a glorious rooftop patio offers several seating areas where you can relish those awe-inspiring views.
“You definitely feel like it’s a grown-up tree house, because you’re up in the tree tops at that point, and you’re just looking out and taking in the view,” Wood says. “I haven’t gotten to experience [the rooftop] while it was snowing, but I really think that would be a cool feeling.”
One of the garage areas is currently set up as a living space.
“You pull in, and there’s a charger there for your car,” she explains, adding that the space also includes a wet bar, seating area, half bath, and a television. “It is kind of a little area to relax.”
The sellers have enjoyed the house as a vacation spot and a place to get away, and Wood says she expects the eventual buyer will do the same.
“The view is spectacular … and without the way [the home] was situated and without the glass, I don’t know that you would feel the views as much as you do,” she says. “I think that’s what makes it extra special.”
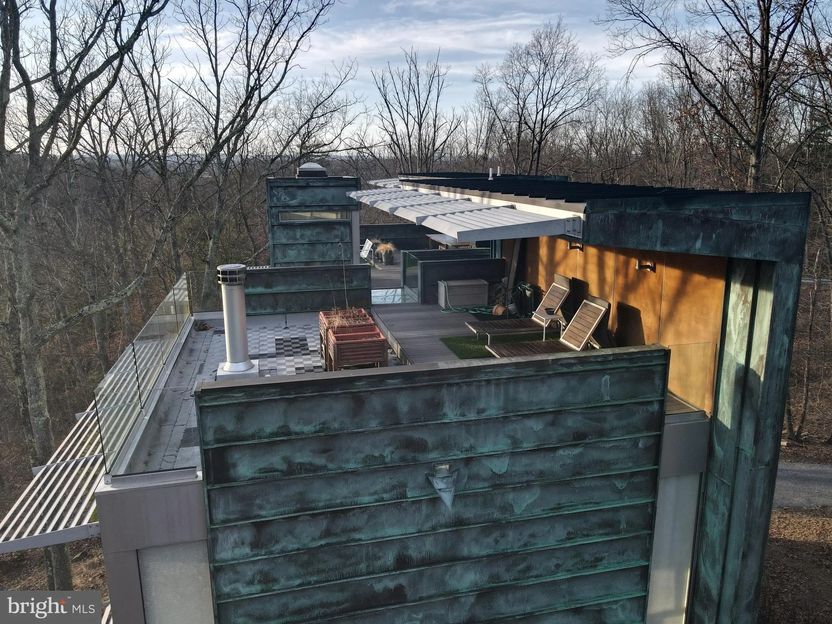
Free Spirit Photography
The post Mountain Modern: Contemporary Glass and Copper Home Is a Rarity in West Virginia appeared first on Real Estate News & Insights | realtor.com®.
