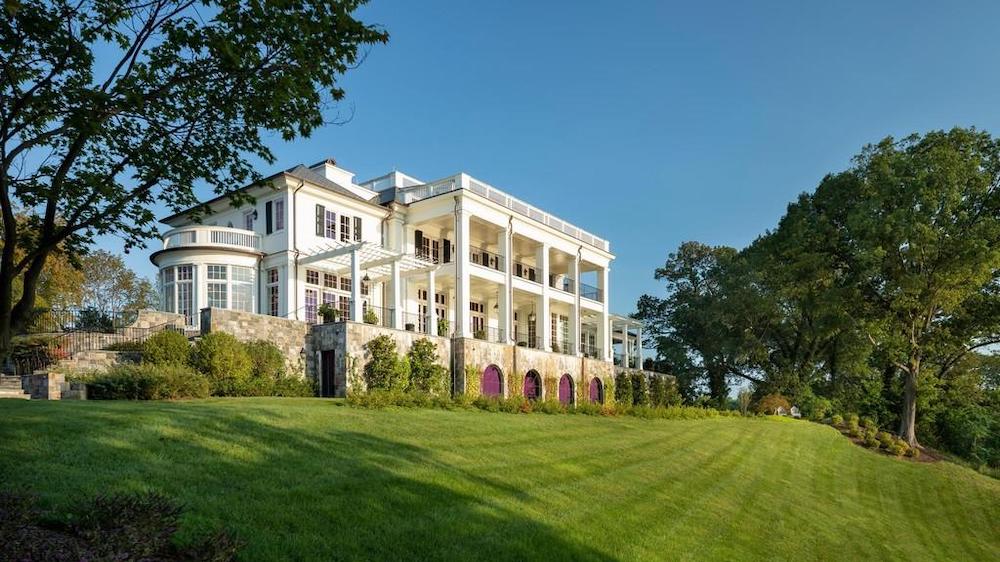
Sean Shanahan / Gordon Beall
With a price tag of $60 million, a relatively new house on historic land is now Virginia’s most expensive home.
Built in 2018, the 16,000-square-foot home on East Boulevard Drive sits on riverfront land that was once part of George Washington‘s Mount Vernon Estate in Alexandria, VA.
The current owners bought the 16.5-acre property for around $9 million in 2014, and began what listing agent Heather Corey calls a reconstitution of the estate.
“The house itself is state of the art. They have a huge room that’s got a whole bank of computers that run the whole property. So it’s not just a smart house, I call it a brilliant house,” she says, adding that the electronic features are more advanced than she has ever seen anywhere else.
“Everything is interconnected and can be run with a touch of a button.”
The land was part of Washington’s original River Farm, and he deeded it to his personal secretary, Tobias Lear, and his wife, who was Martha Washington‘s niece.
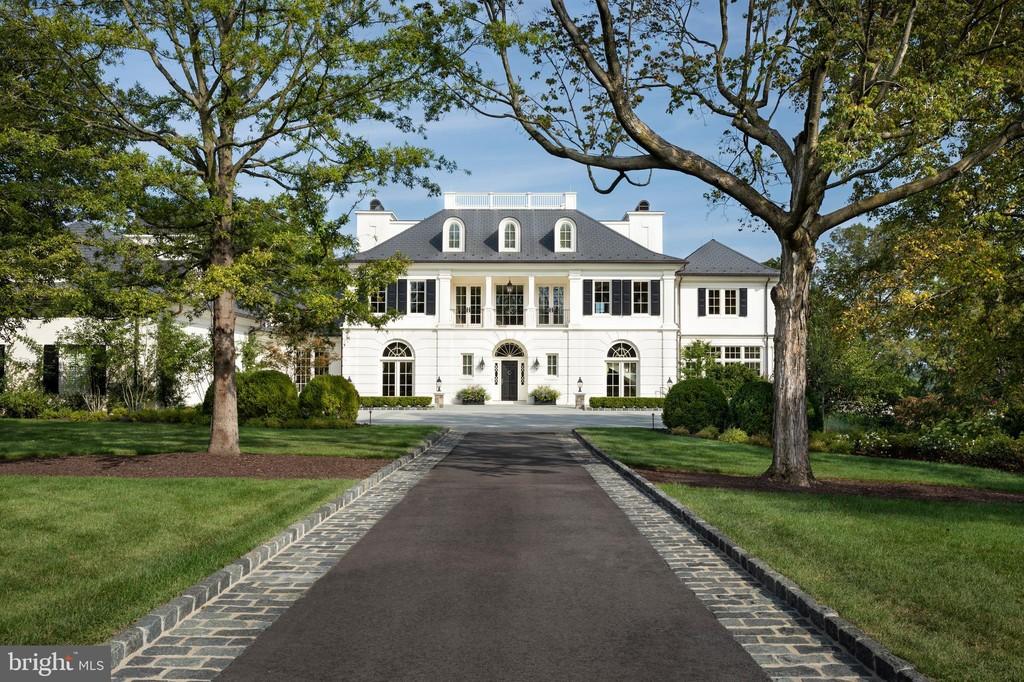
Sean Shanahan / Gordon Beall
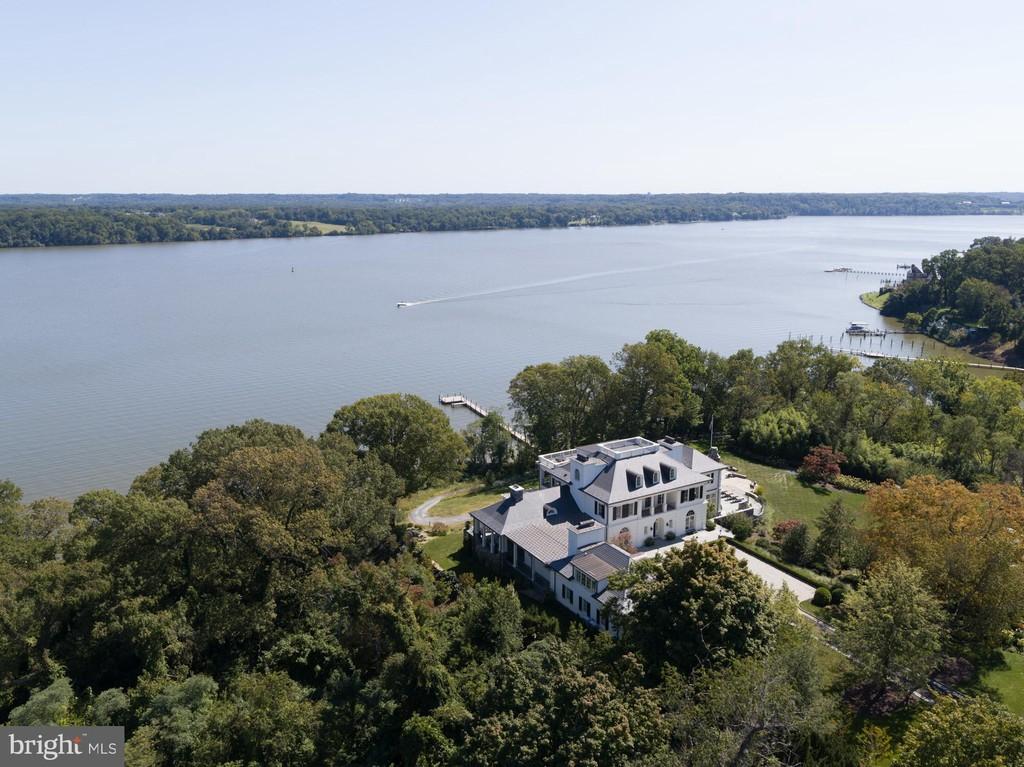
Sean Shanahan / Gordon Beall
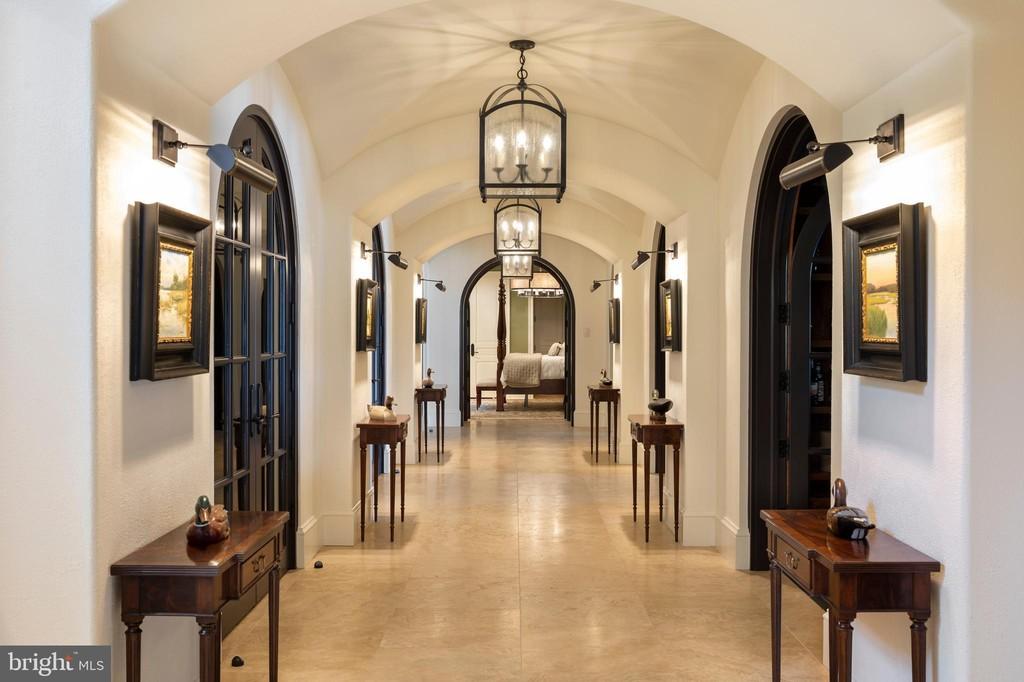
Sean Shanahan / Gordon Beall
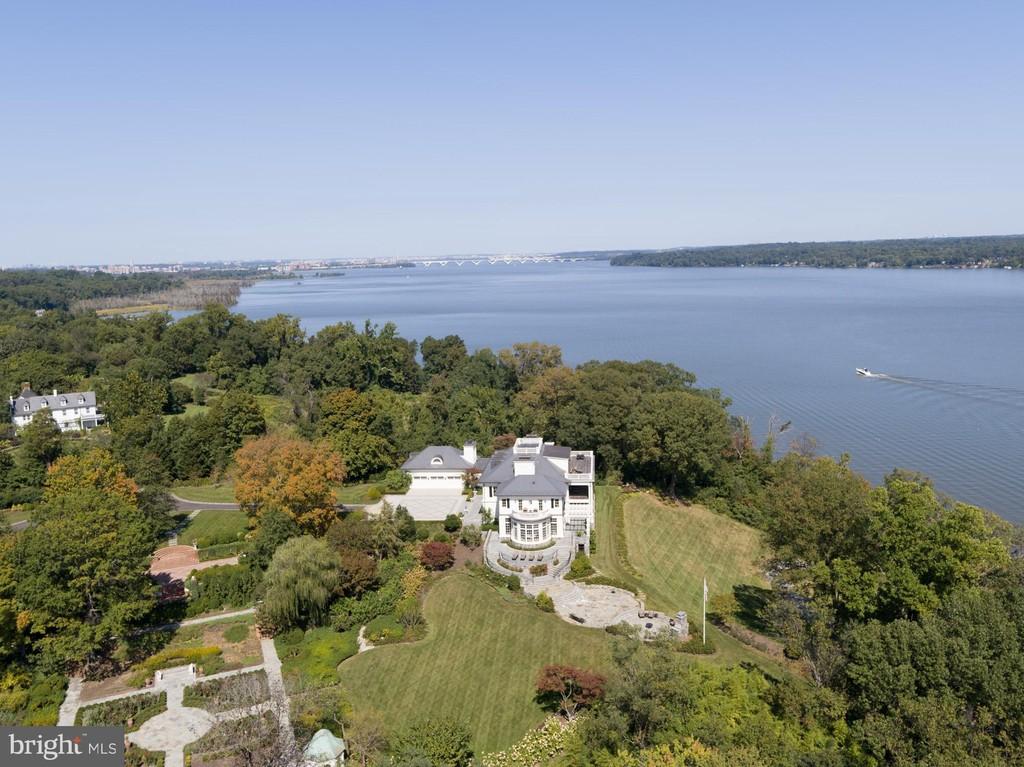
Sean Shanahan / Gordon Beall
It’s now the largest privately held parcel of the former Mount Vernon Estate, with more than 400 feet of frontage on the Potomac River.
The home is built in American Federal style and has seven bedrooms, seven full bathrooms, and six half bathrooms. The architect Jim Rill designed the home.
“The inspiration was Mount Vernon. The owners are history enthusiasts and were very interested in George Washington,” Corey explains, adding that the back terrace of the house is much like the one Washington built for himself, so that he could look out at the river.
Before the home was built, the land itself was reinforced, and 140 auger-cast piles were installed along the waterfront to prevent erosion and support the main house.
After the terrain was stabilized, the owners tore down the original structure on the site and created a 21st-century version. Construction finished in the fall of 2018, and they have been living there ever since.
“Lives change, and they’re just not spending time in the area like they did, so they decided it was kind of a waste not to be at this beautiful place,” Corey says.
The views and the proximity to the water grab people’s attention.
“When you walk in, you just feel like you’re right on the water, and it’s spectacular. You look through the foyer through this gorgeous wood-paneled room that is exceptional, out to the beautiful views of the water, so that’s the first thing you notice.”
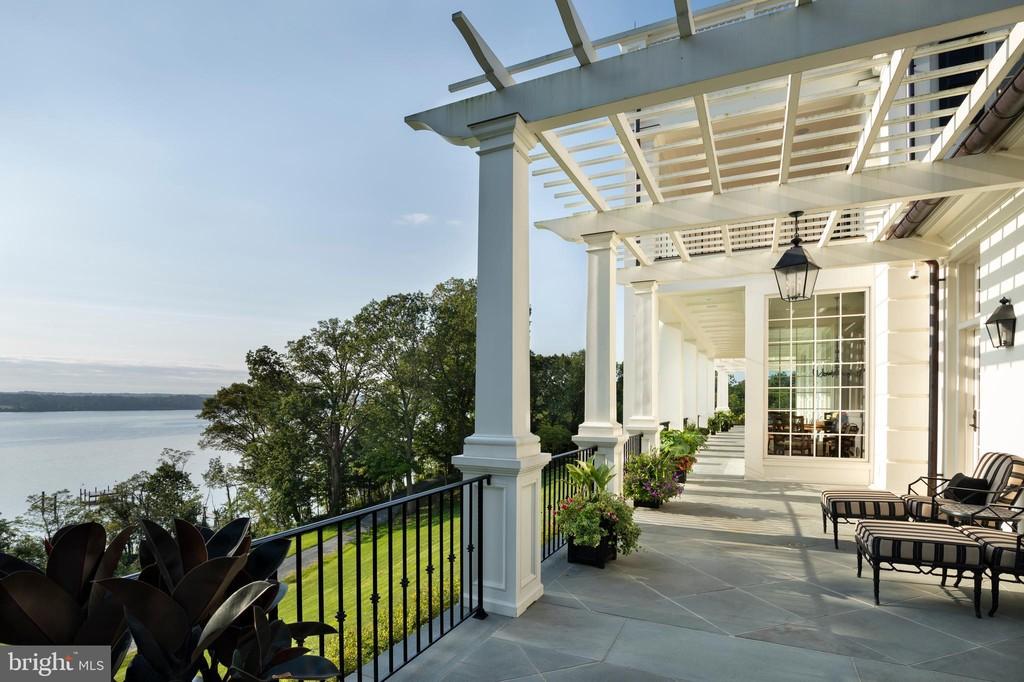
Sean Shanahan / Gordon Beall
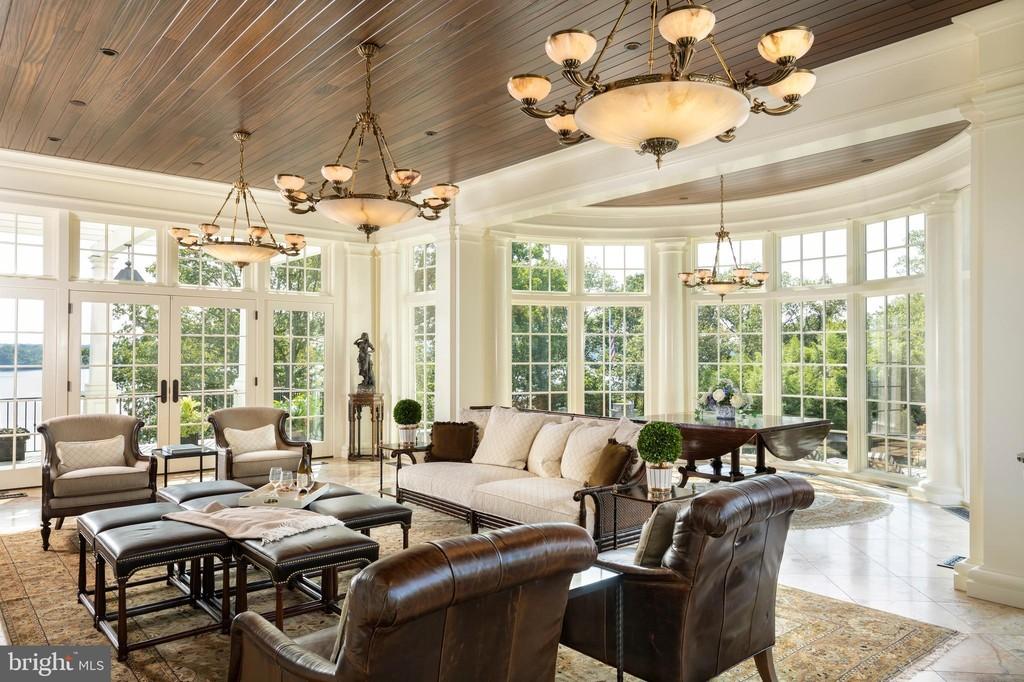
Sean Shanahan / Gordon Beall
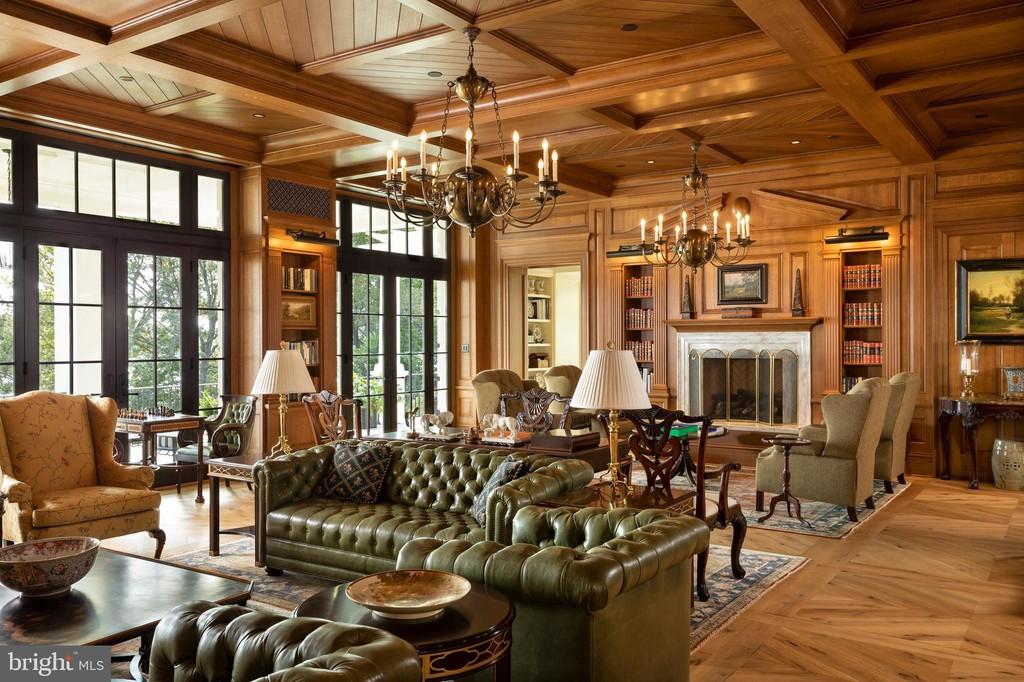
Sean Shanahan / Gordon Beall
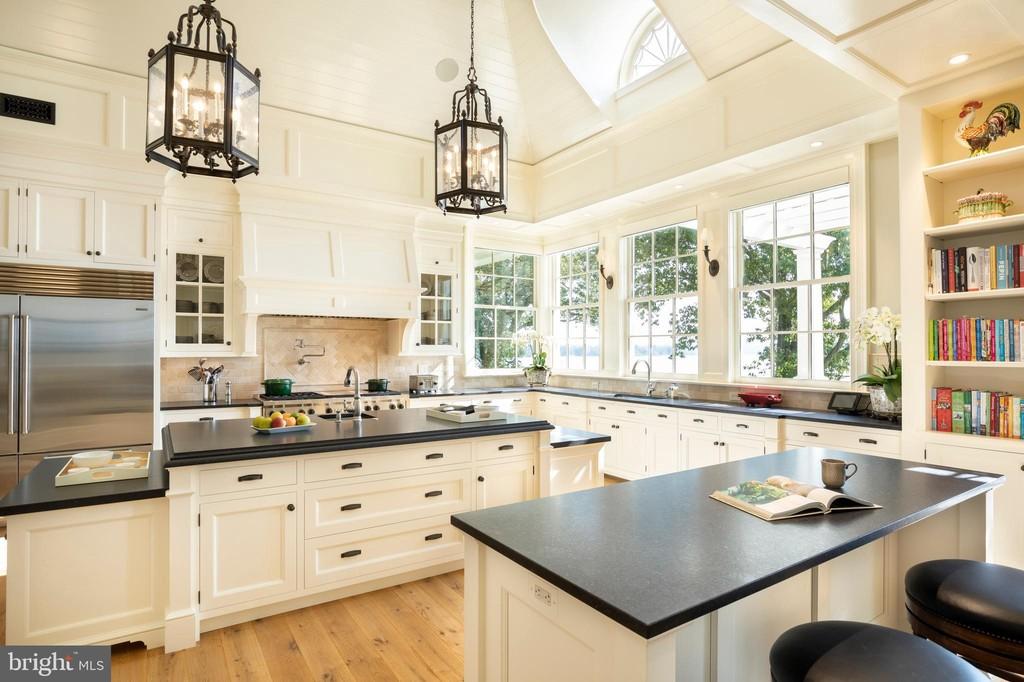
Sean Shanahan / Gordon Beall
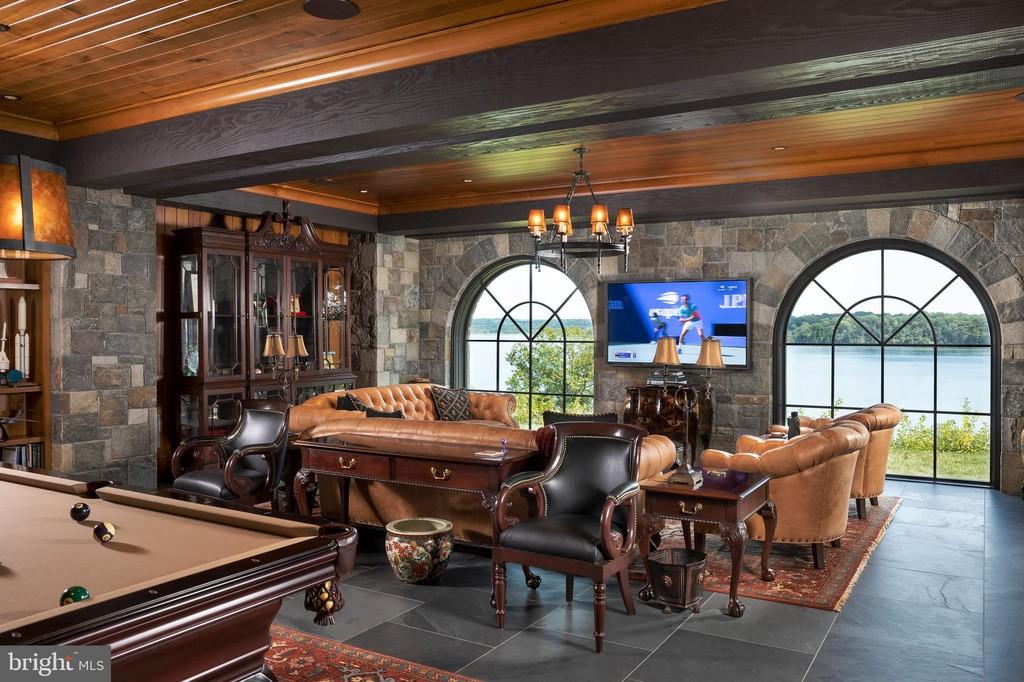
Sean Shanahan / Gordon Beall
The kitchen also boasts water views and features an array of high-end finishes and furnishings.
“It has a double island, [but] what you don’t see from the photos is that it opens into three more pieces of the kitchen, with storage, an extra refrigerator, a desk, a coffee bar, and all sorts of things.”
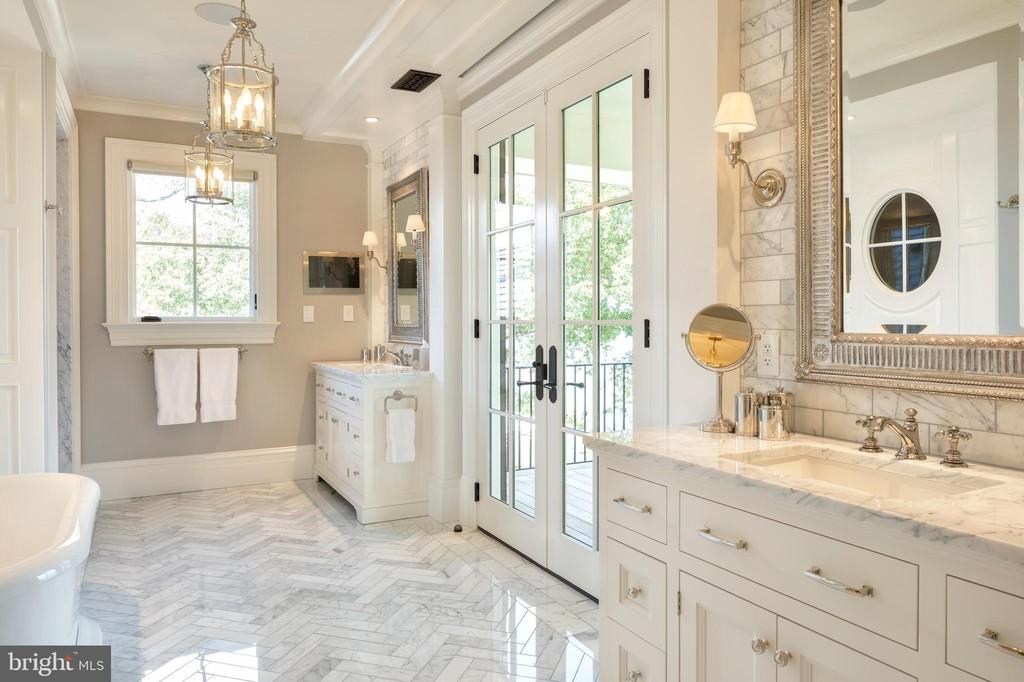
Sean Shanahan / Gordon Beall
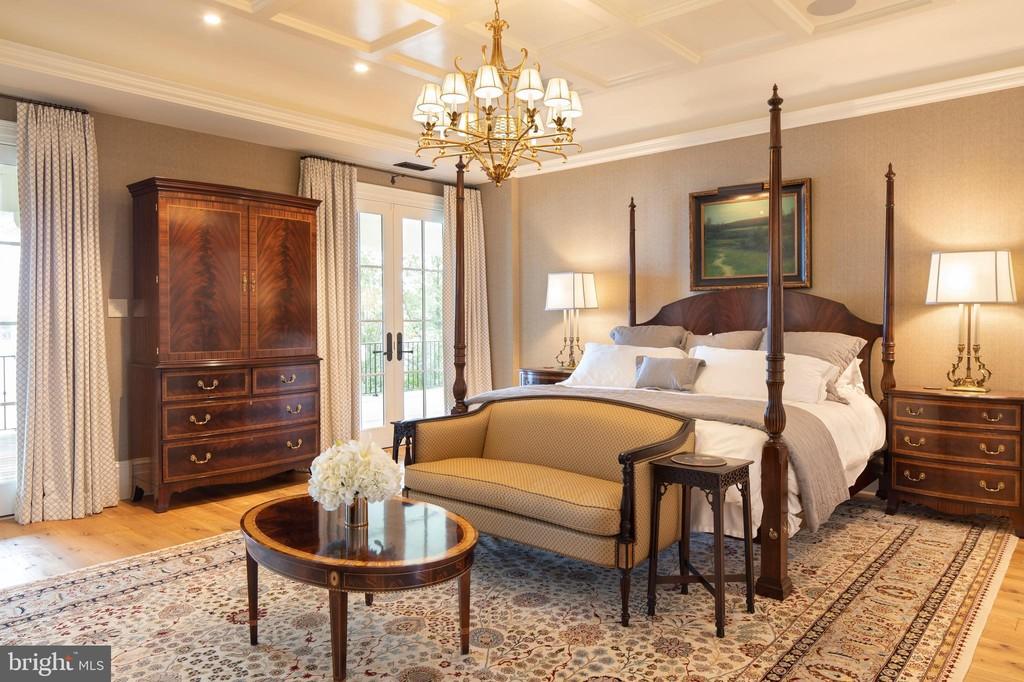
Sean Shanahan / Gordon Beall
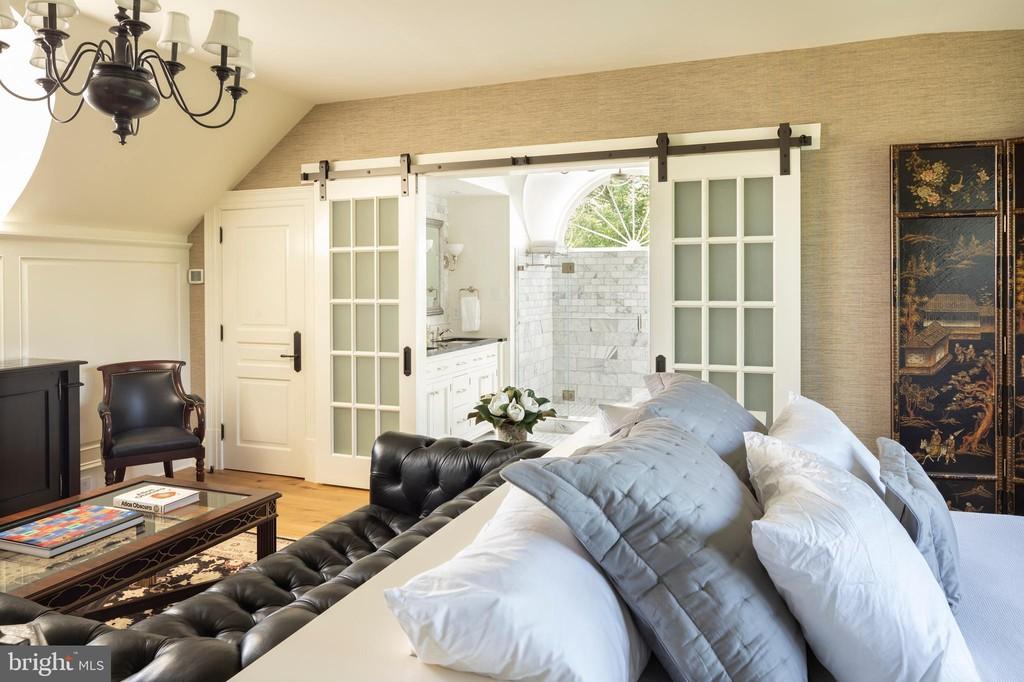
Sean Shanahan / Gordon Beall
Each bedroom has a private bathroom, and most have terraces with water views. All of the bathrooms have high-end fixtures and furnishings. Everything is large, but not too big.
“What I love about this house is the architect made everything the right scale, so even thought it is a large home, there’s no feeling of being overwhelmed,” Corey says.
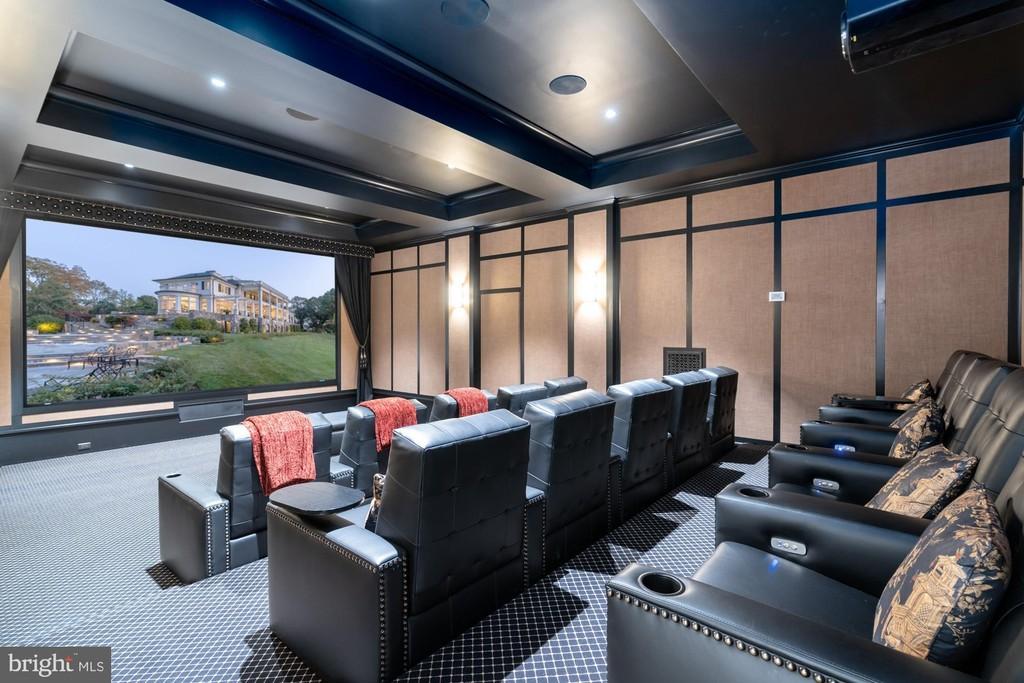
Sean Shanahan / Gordon Beall
The lower level has a game room, a bar, as well as a comfortable 15-seat theater.
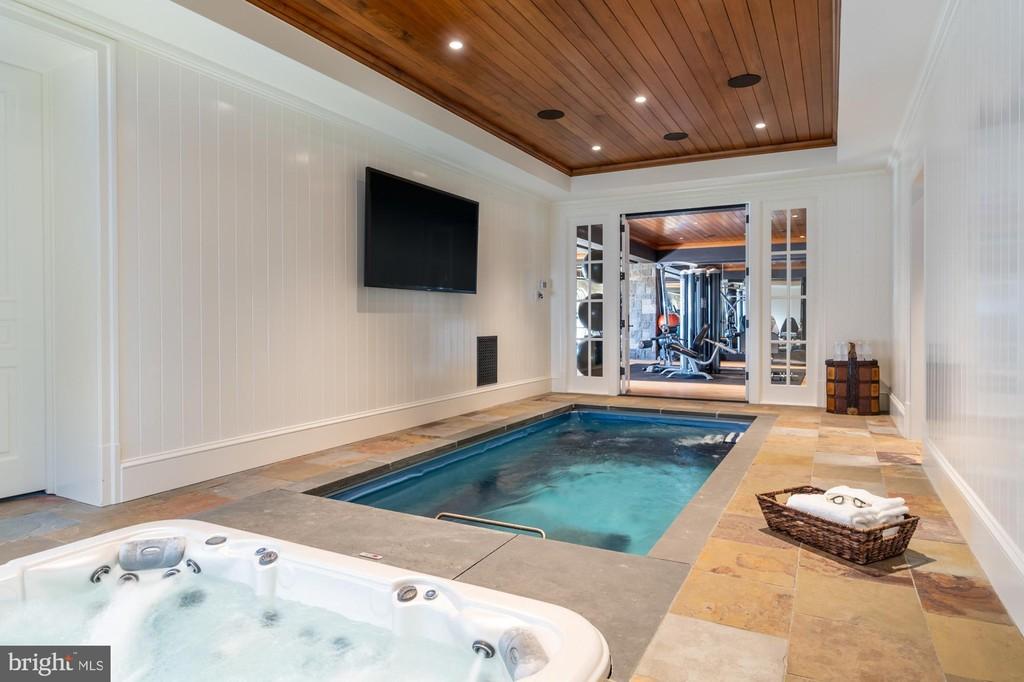
Sean Shanahan / Gordon Beall
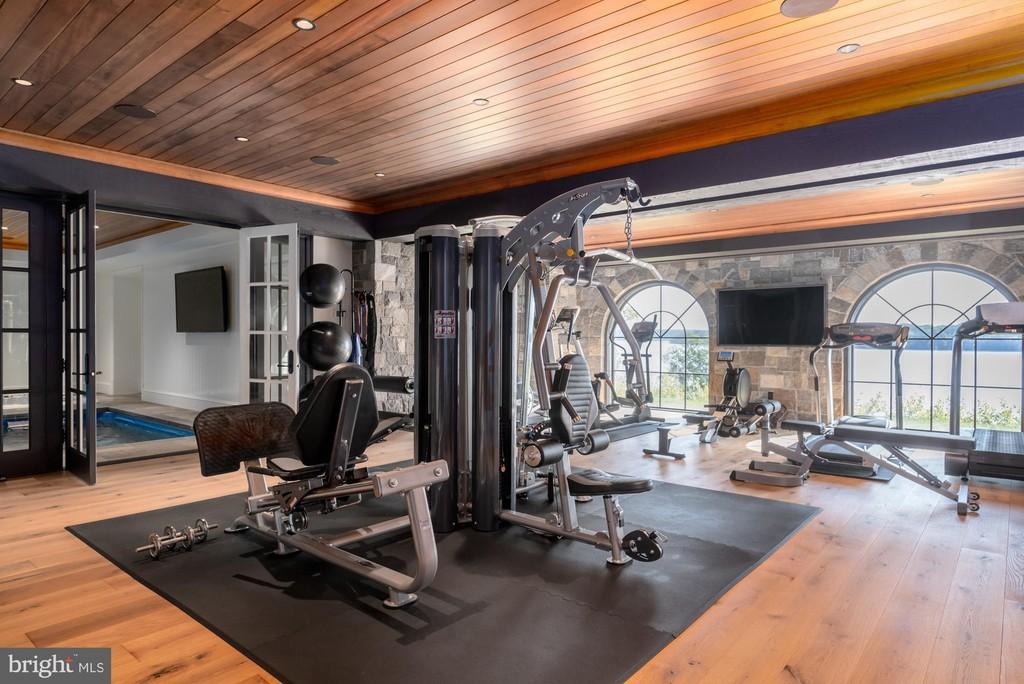
Sean Shanahan / Gordon Beall
The nearby spa and gym area resemble what you might find at a resort.
“It has gorgeous views of the water, so when you’re working out, you’re looking at beautiful views,” Corey says.
“Off the side of the gym is the spa area, with a resistance pool, spa, a huge steam room, huge sauna. It very much feels like a spa you would go to in a luxury hotel—really beautifully done, but comfortable in size.”
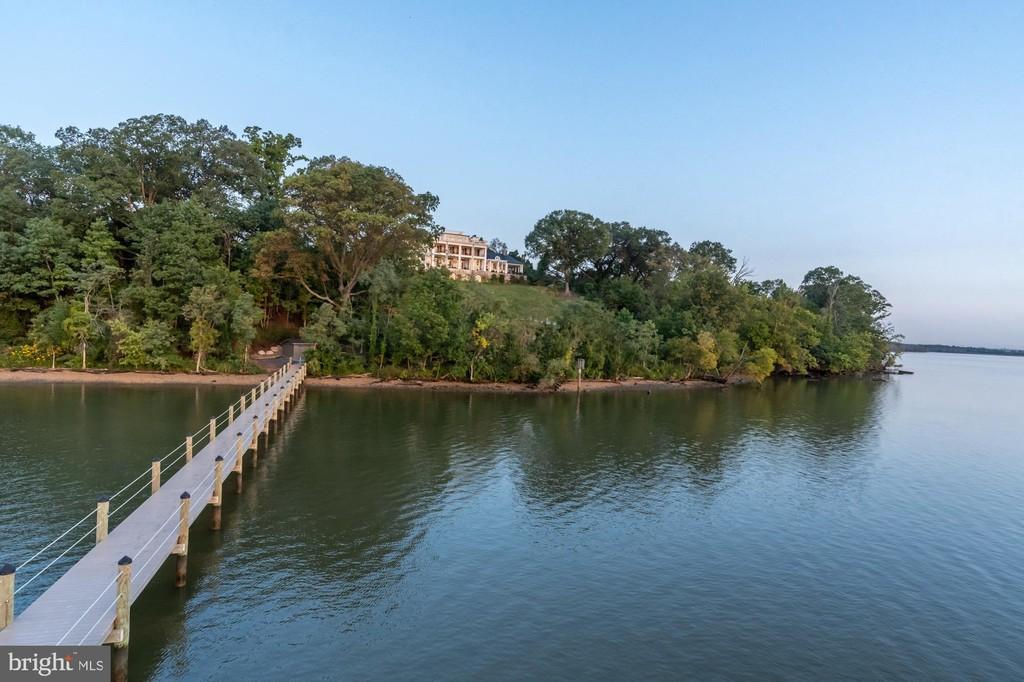
Sean Shanahan / Gordon Beall
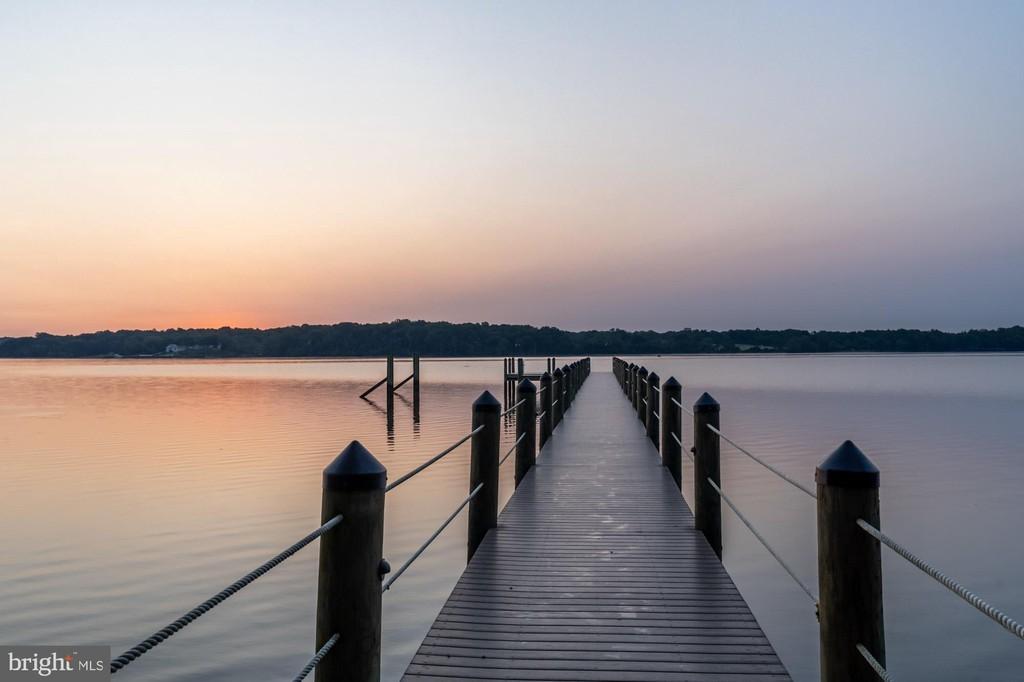
Sean Shanahan / Gordon Beall
There is also a wine cellar, a boat dock, and an attached multicar garage.
“These are things that are so important now for people who are staying home. We’re all looking at everything and anything we can do at home,” Corey says.
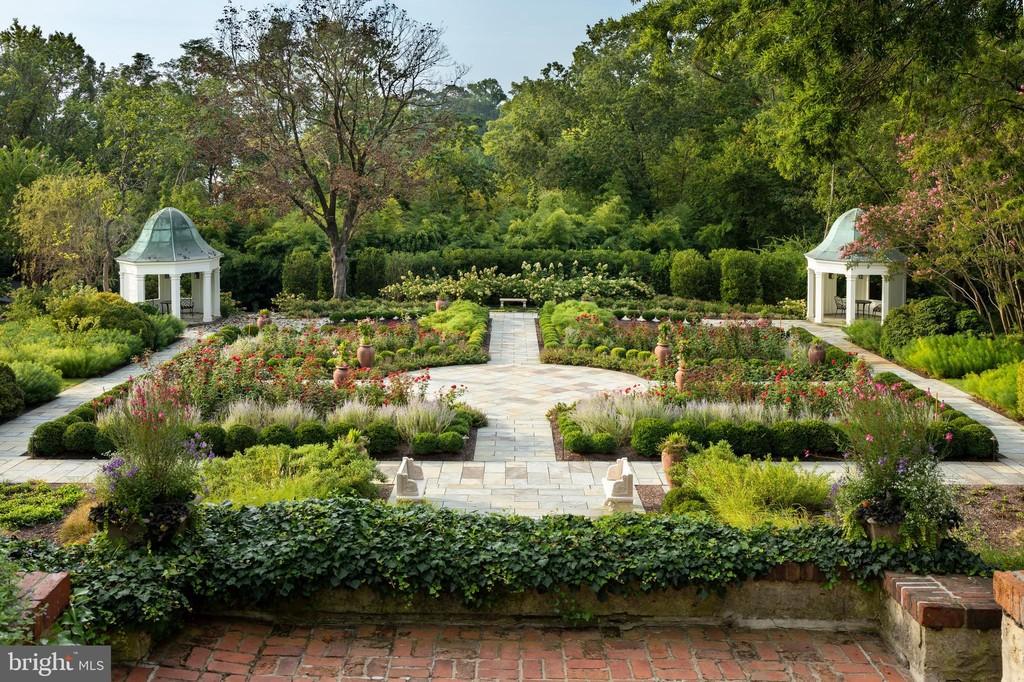
Sean Shanahan / Gordon Beall
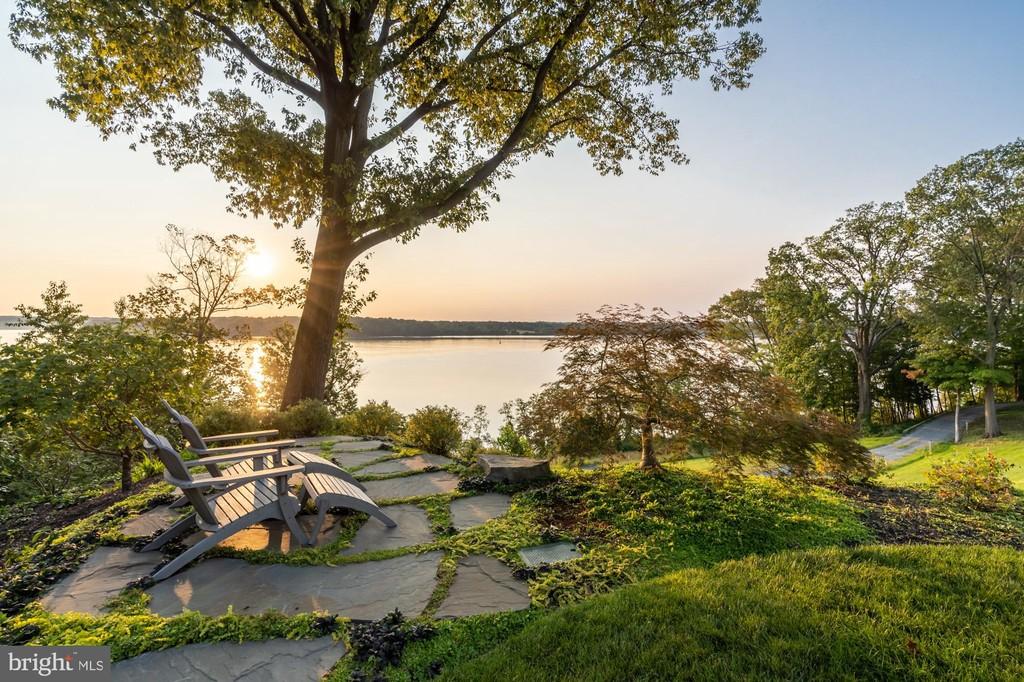
Sean Shanahan / Gordon Beall
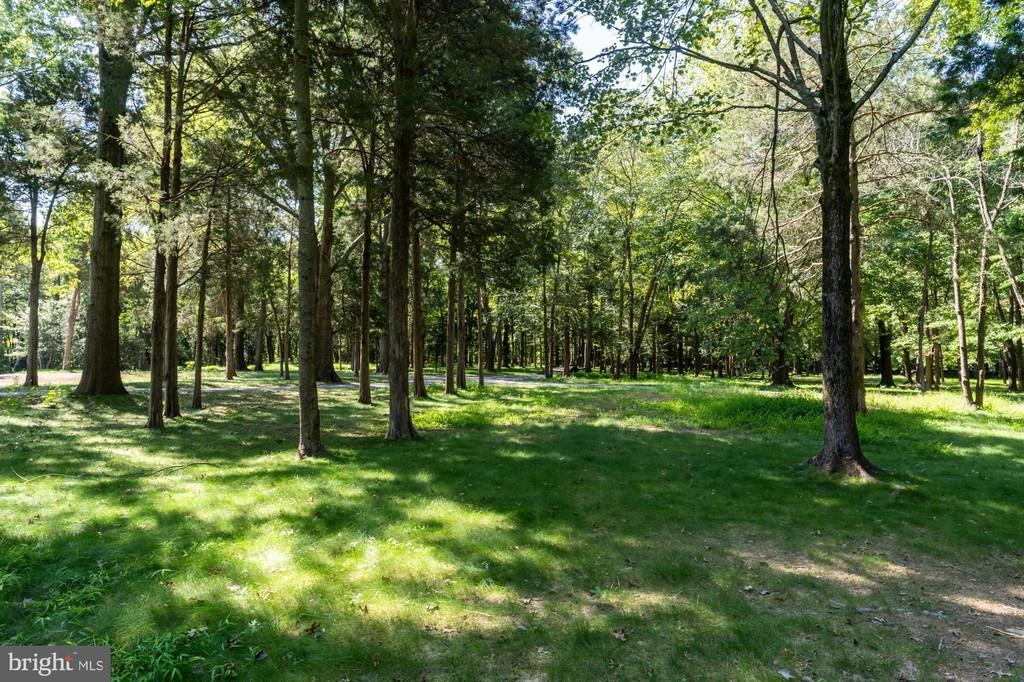
Sean Shanahan / Gordon Beall
Besides the water sports on the river, there are many private wooded areas, as well as manicured gardens with paths and gazebos.
“They found old blueprints on the property that were undated—but at least 100 years old—of authentic Colonial gardens, so they used those as inspiration to do authentic boxwood gardens,” Corey says.
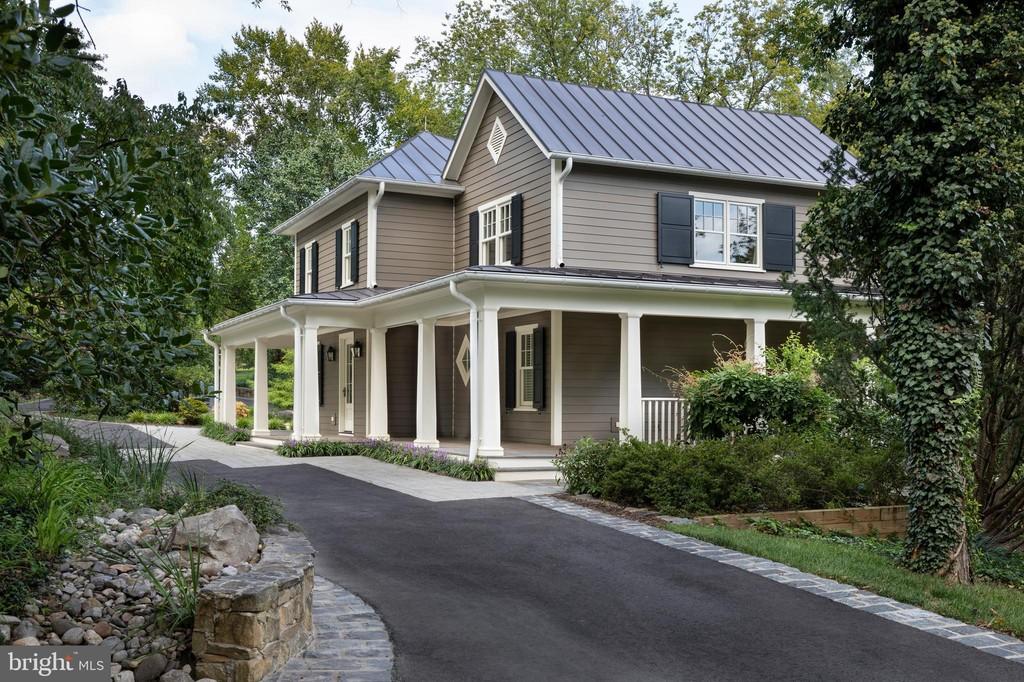
SeanShanahan / Gordon Beall
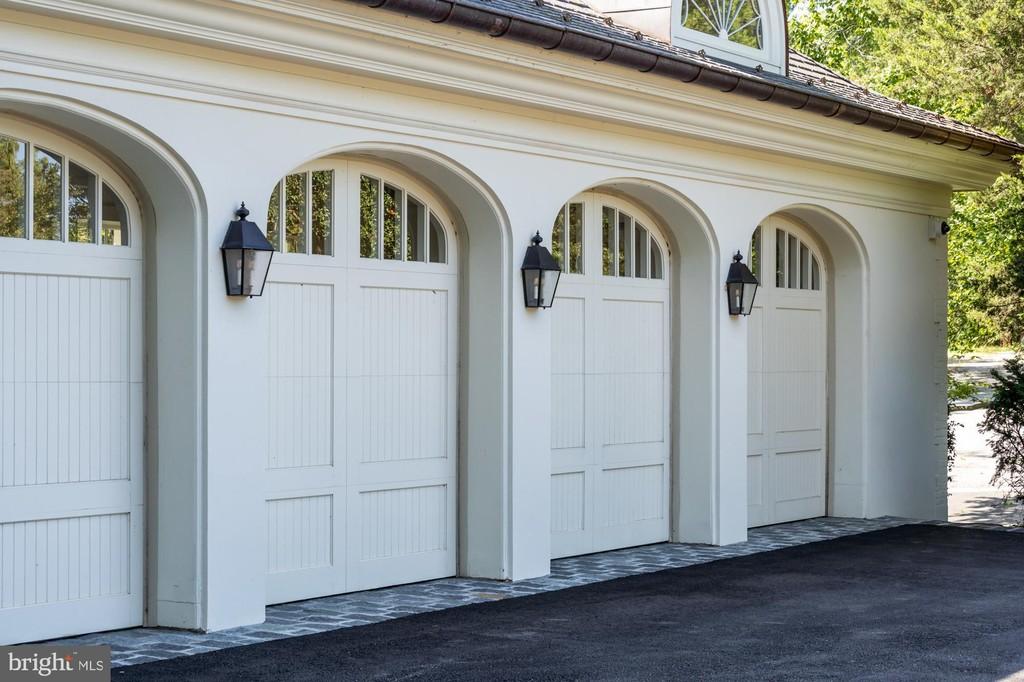
Sean Shanahan / Gordon Beall
Two other structures on the property have a rich history.
“The guesthouse is original to the property, and [the owners] were able to restore that. It was about 100 years old,” Corey explains.
It doesn’t have a view of the water, but is spacious enough for an overnight stay, with 2,600 square feet and three bedrooms.
A carriage house sits between the main house and the guesthouse and also dates to when the property was first built.
“It has been reconstituted and opened up, so you’ve got the original beams and the vaulted ceiling, and it has four more car bays and a studio apartment there,” Corey says.
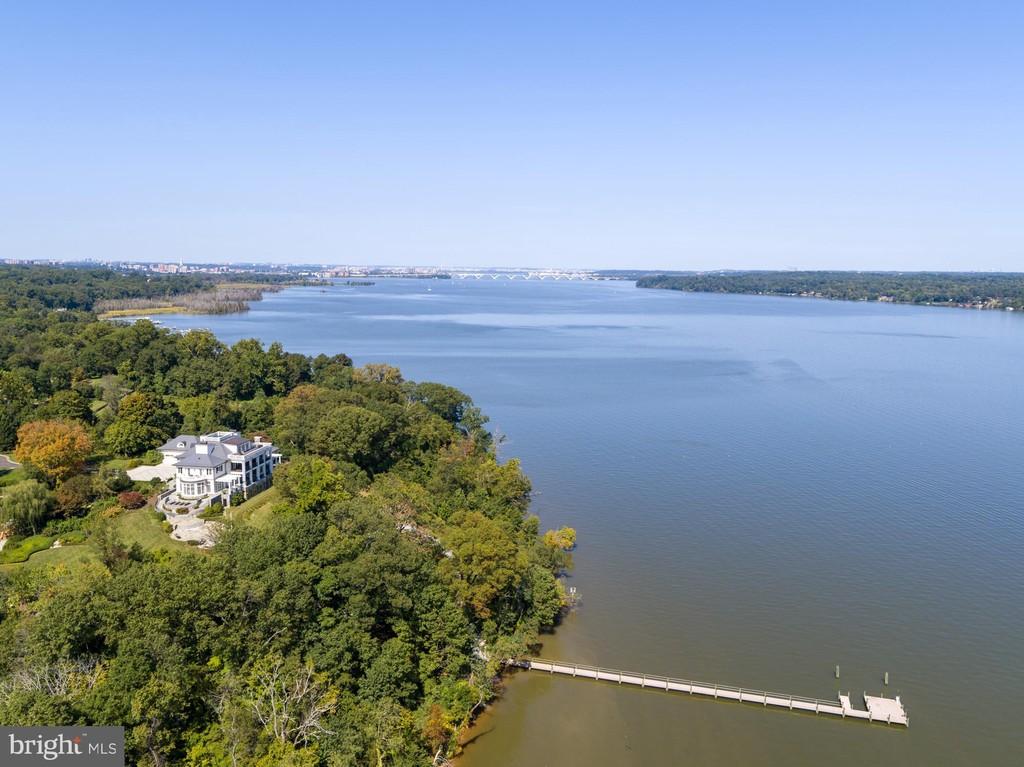
Sean Shanahan / Gordon Beall
According to the agent, the property’s proximity to Washington, DC, will be a major draw. A buyer who needs to remain close to the action won’t have to trek to the outer suburbs for a grand and historic home.
“I think the biggest feature,” Corey says, “is that you have this incredible private, secure, and large property just 10 miles to the nation’s capital.”
And although the main house is new, it sits in harmony with the historical structures on the property.
“Because of the architecture, it feels cohesive,” Corey explains. “Everything was done so well. The carriage house has all those Colonial elements, but so does the main house architecturally, so it feels very cohesive.”
The post $60M Mansion on a Slice of George Washington’s Former Farm Is Virginia’s Most Expensive Home appeared first on Real Estate News & Insights | realtor.com®.
