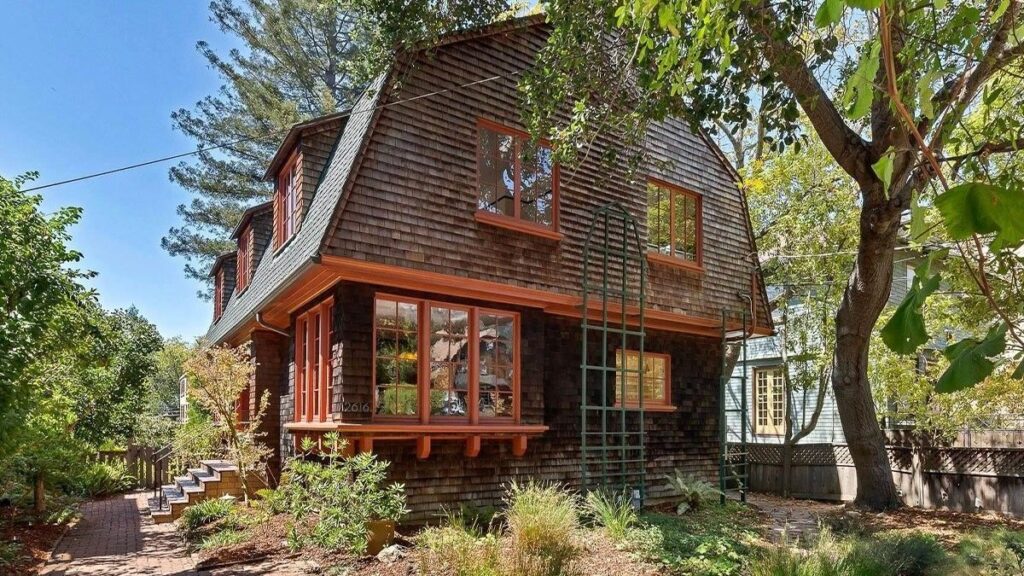
MLS via Realtor.com
A delightful domicile designed by architect Julia Morgan has quickly found a buyer. The home is pending sale after less than two months on the market, according to Realtor.com®.
The home in Berkeley, CA, was listed for $2,495,000 in September. The buyer might not have been able to resist the home’s vintage style and “high-level craftsmanship,” notes listing agent Mark Hardwicke, of Better Homes and Gardens Real Estate Reliance Partners.
The home is one of Morgan’s earliest residential designs. It was built in 1906 for Charles Atwood Kofoid, a University of California, Berkeley, zoology professor, and his wife, Carrie.
The asking price is much higher than the city’s still whopping, median home list price of $1,200,000. But it’s difficult to put a price on such a historical pedigree.
Hearst Castle
Morgan was best known for her work on Hearst Castle in San Simeon, CA.
“She built over 700 buildings,” Hardwicke says. In fact, another of her designs is next door—this one commissioned for Kofoid’s father.
Morgan’s roots run deep in Northern California. She was born in San Francisco, grew up in Oakland, and graduated from Berkeley in 1894. She was the first woman to be admitted to École des Beaux-Arts in Paris to study architecture. She later became the first woman to be a licensed architect in the state of California.
“She started her private practice in 1904 and had been working for John Galen Howard, who designed a lot of buildings on the UC-Berkeley campus,” Hardwicke says.
Original details
Built mostly of old-growth redwood, this 2,929-square-foot home features original architectural details, which include fireplace mantels and tile surrounds, fixtures, and built-ins.
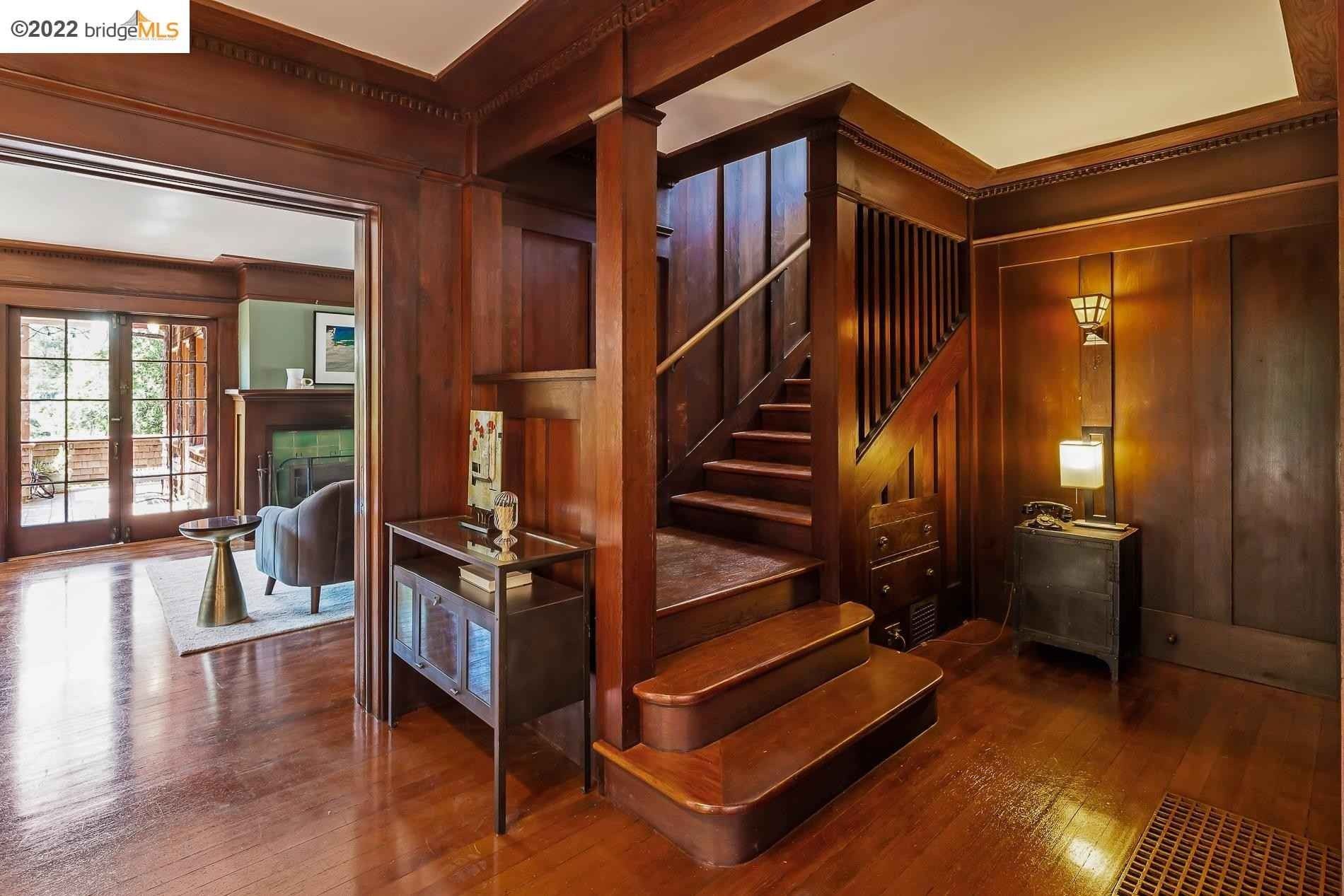
Marcus Hanschen, Fanny Garcia and Ashley Ross, Hopscotch Interactive
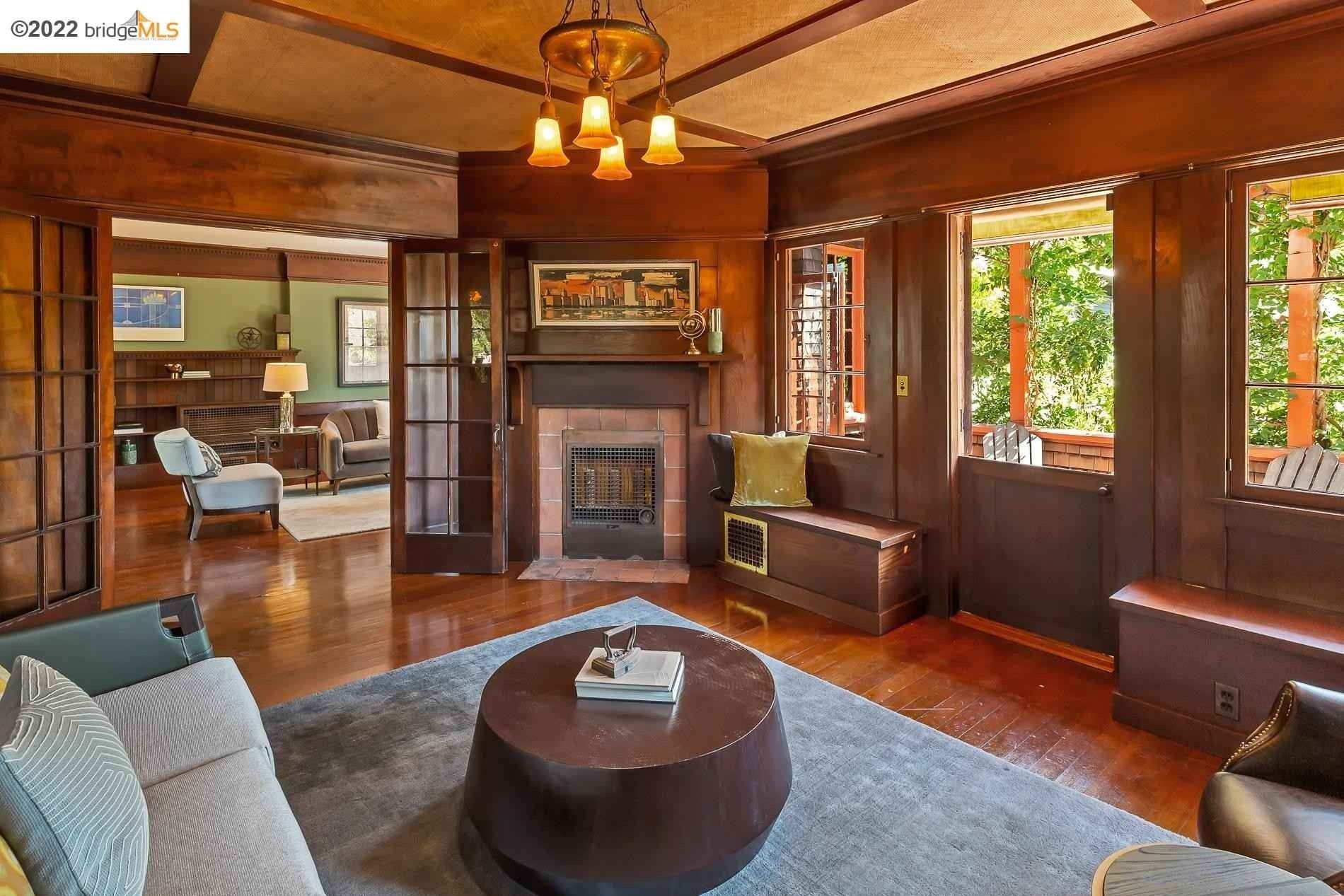
Marcus Hanschen, Fanny Garcia and Ashley Ross, Hopscotch Interactive
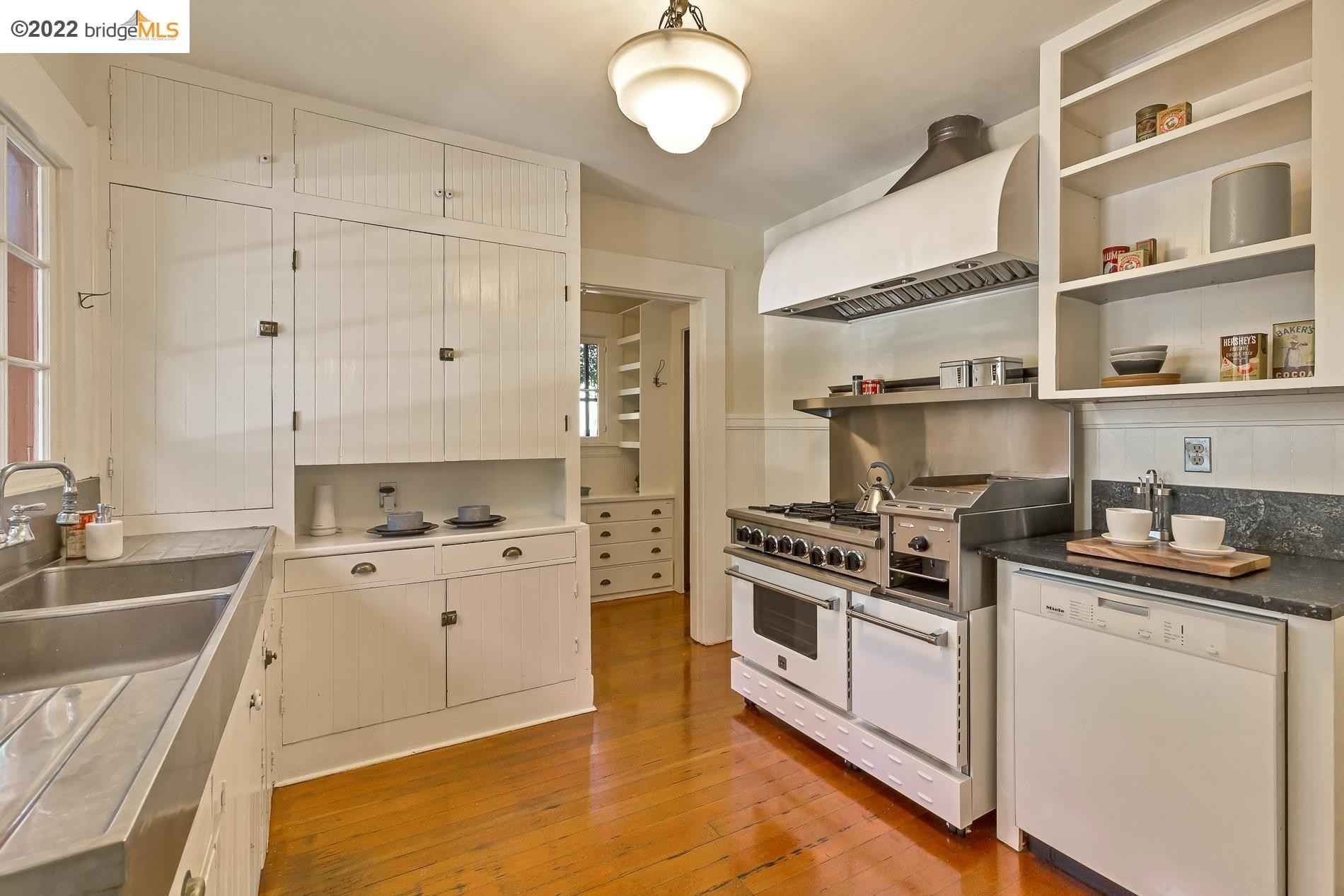
Marcus Hanschen, Fanny Garcia and Ashley Ross, Hopscotch Interactive
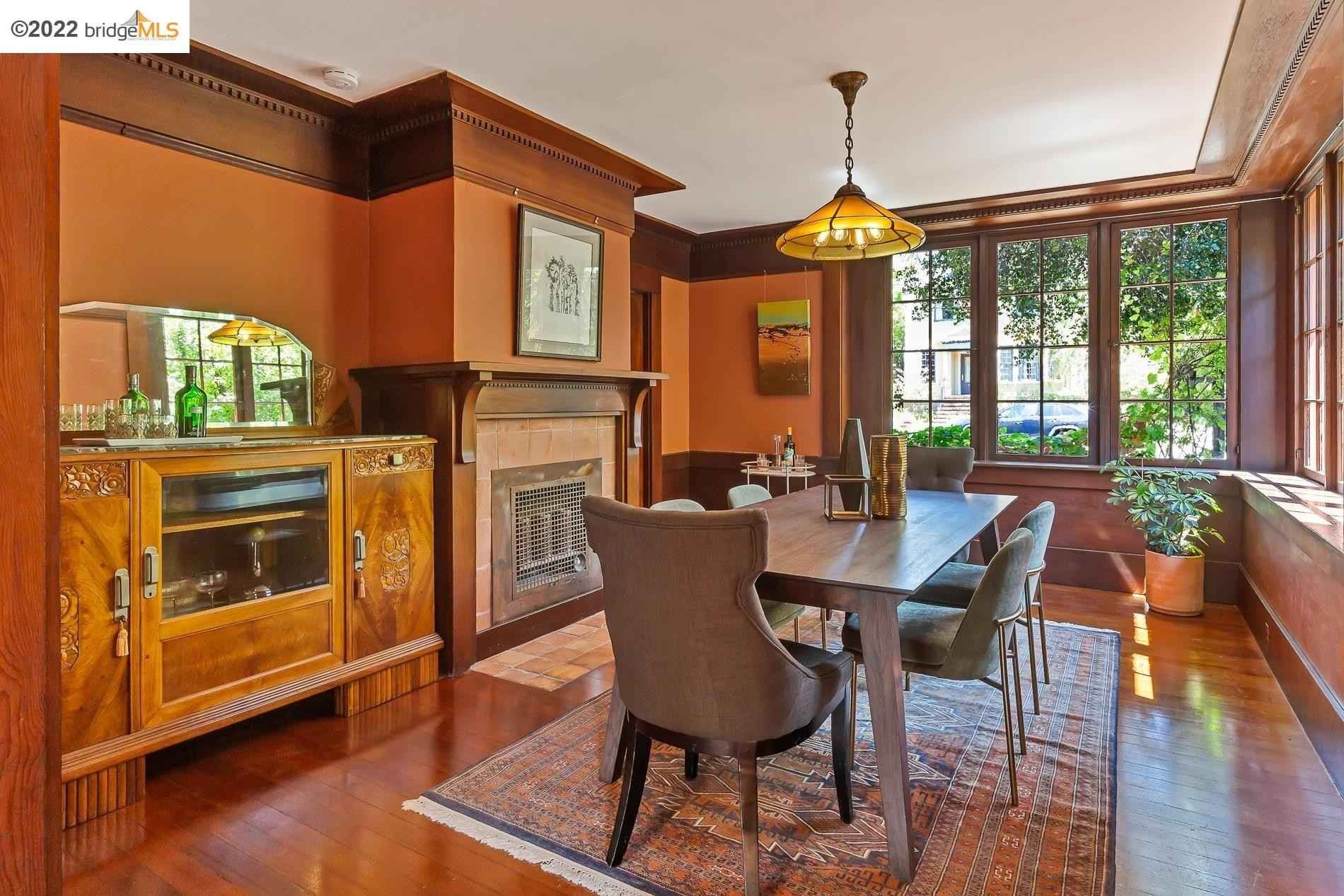
Marcus Hanschen, Fanny Garcia and Ashley Ross, Hopscotch Interactive
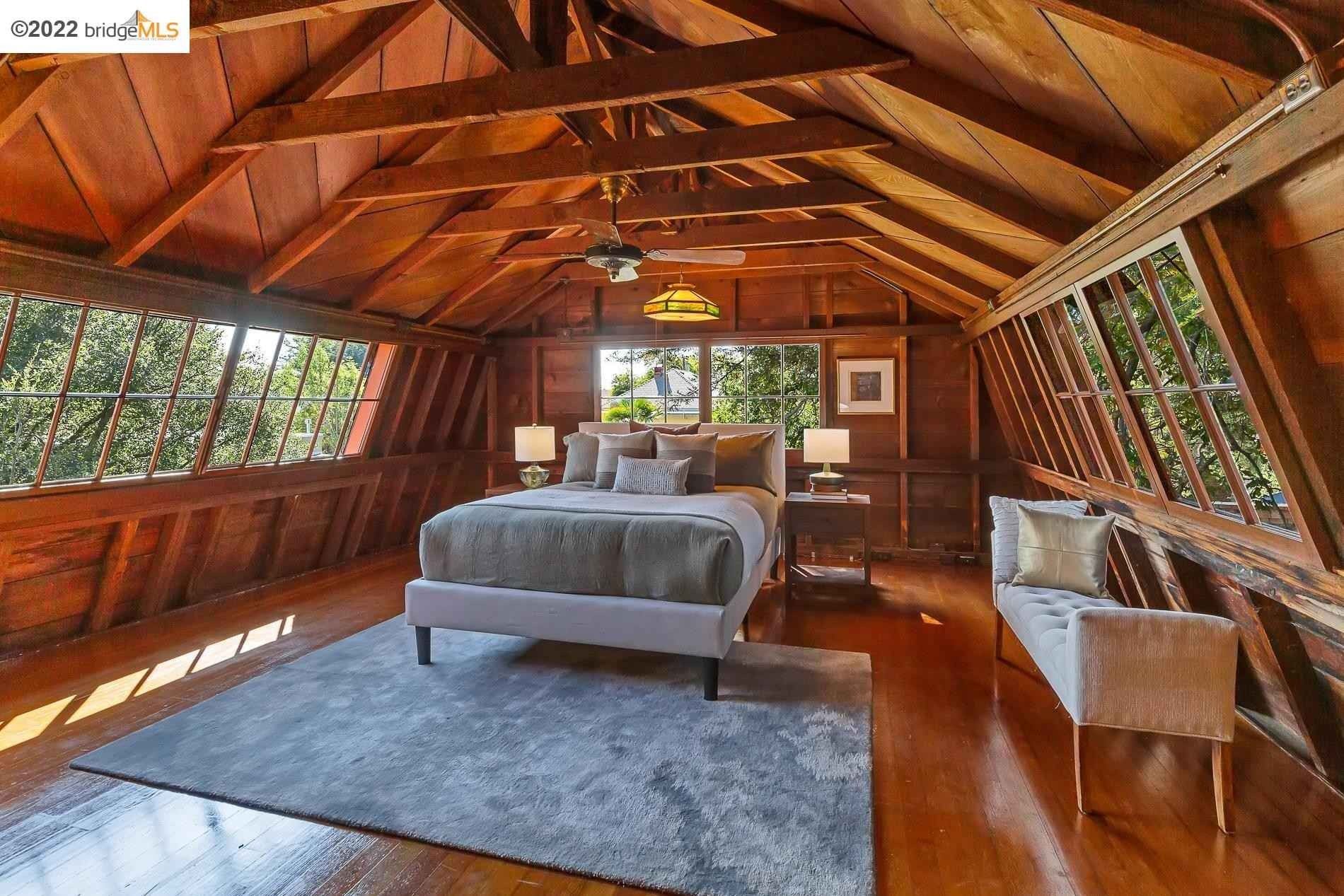
Marcus Hanschen, Fanny Garcia and Ashley Ross, Hopscotch Interactive
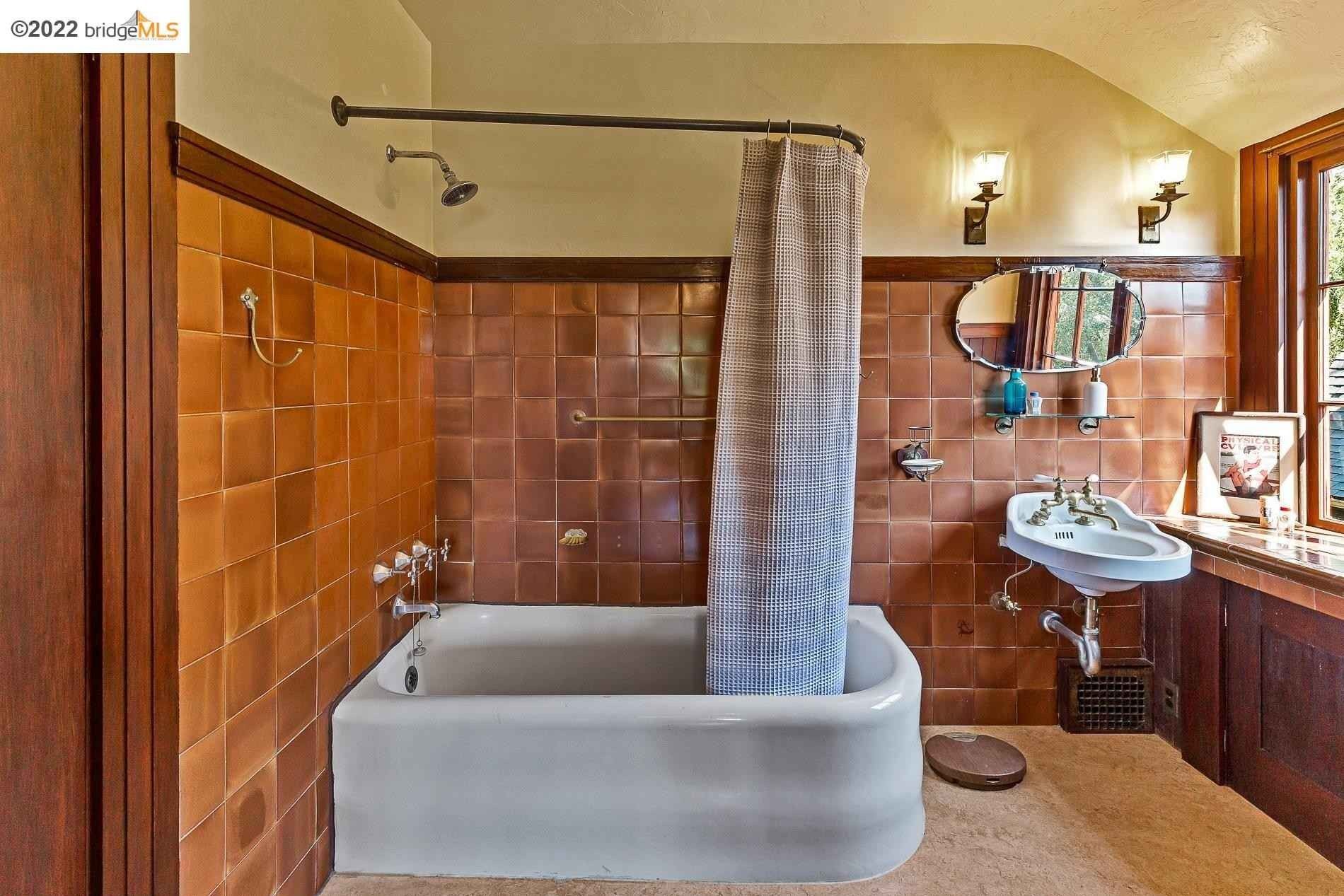
Marcus Hanschen, Fanny Garcia and Ashley Ross, Hopscotch Interactive
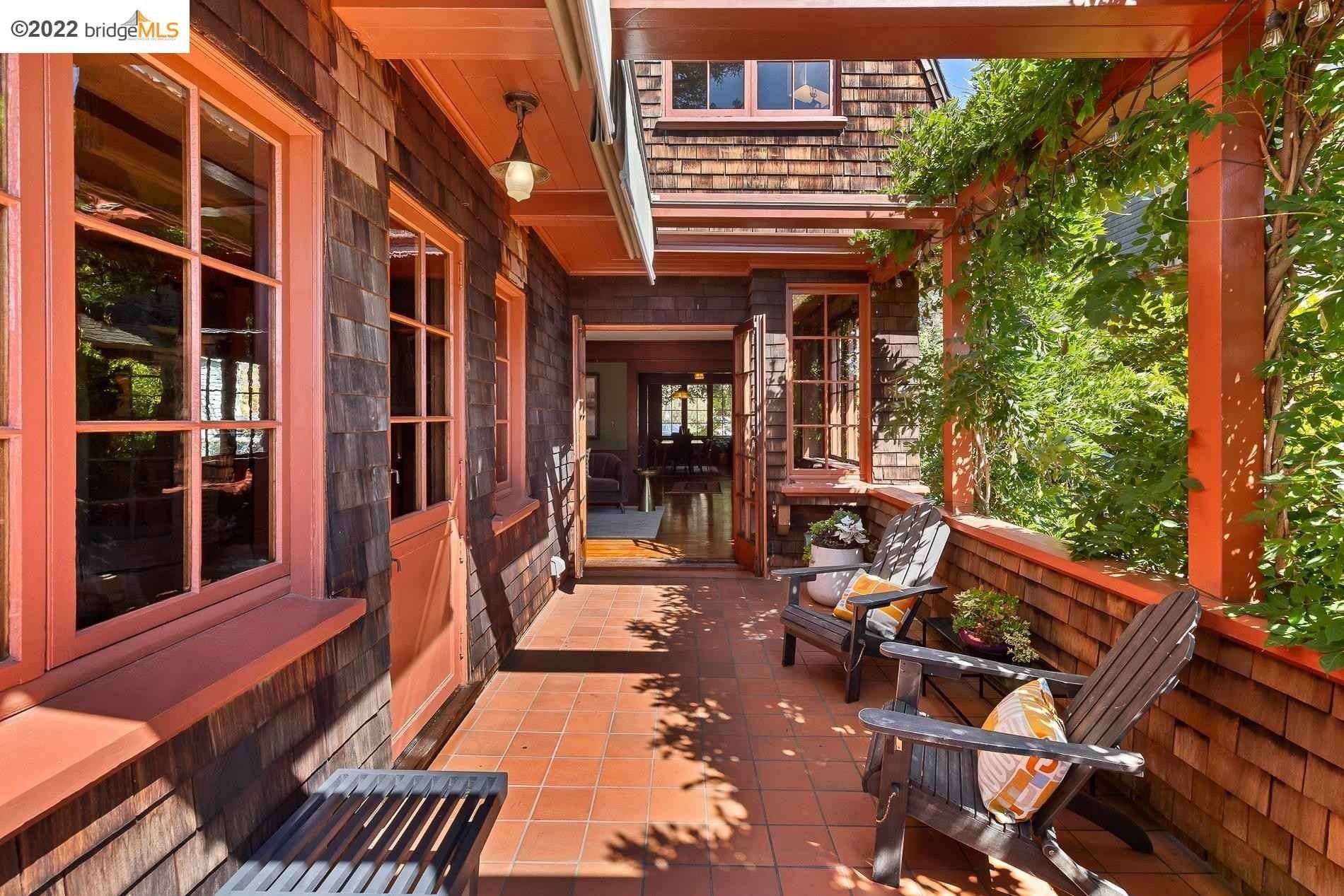
Marcus Hanschen, Fanny Garcia and Ashley Ross, Hopscotch Interactive
Improvements by the seller, who has owned the home since 2008, include earthquake retrofitting, a new roof, updated systems, and high-end appliances.
Originally, the upstairs had four bedrooms and one bath. A renovation turned the smallest bedroom—a former nursery—into a second bath.
“He did [the renovation] in a way you probably cannot [even] tell,” says Hardwicke. “He was very sensitive to the provenance of materials in the house.”
A unique feature is the former sleeping porch, which the seller “used as an office and Zoom room,” Hardwicke says. Like the first owners, the seller is a Berkeley professor.
In the library, the ceiling is covered in Hawaiian cloth. An extra roll of the material is available for the buyer.
The post $2.5M Berkeley Home Designed by Julia Morgan Quickly Finds a Buyer appeared first on Real Estate News & Insights | realtor.com®.
