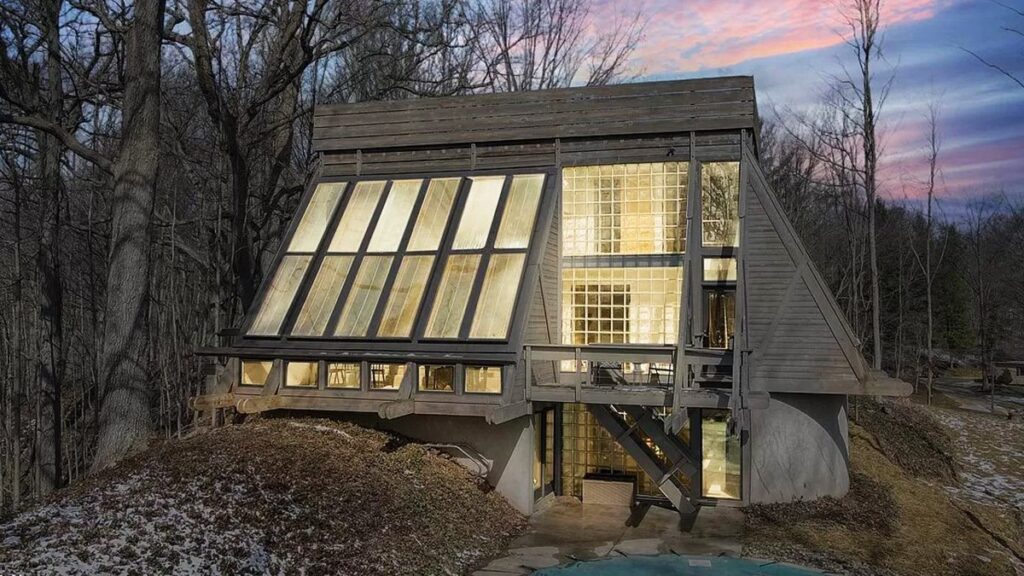
Realtor.com
All clichés start with a kernel of truth, and one comes to mind when viewing this atypical home in Ohio: Don’t judge a book by its cover.
This riff on the A-frame design in Akron was custom-built in 1985 by a local architect, but the angular home isn’t for everyone.
“I really, truly love the house—and honestly, I’m honored to have been able to sell it twice,” says listing agent Amanda Carter, with EXP Realty. “My jaw just kind of dropped when I first pulled up to the address; I was superexcited. My dad said, ‘This house is so ugly,’ and I said, ‘This house is so cool.’ You either love it or hate it—which is the feedback I’m getting.”
But it takes only one potential buyer to swoon over this architect’s unique vision, which is on the market for $475,000.
The front of the 3,142-square-foot house with its unique slanted garage appears imposing.
“The garage doors slide side to side. I thought that was supercool personally. You can only open one of the doors at a time, but it’s really unique,” Carter explains of the two-car garage.
The back of the house is all windows, designed to take in the hilltop views overlooking a creek.
“There’s so much natural light,” says Carter. “The sellers told me that sunrise is just absolutely incredible the way it comes through the back windows into the kitchen.”
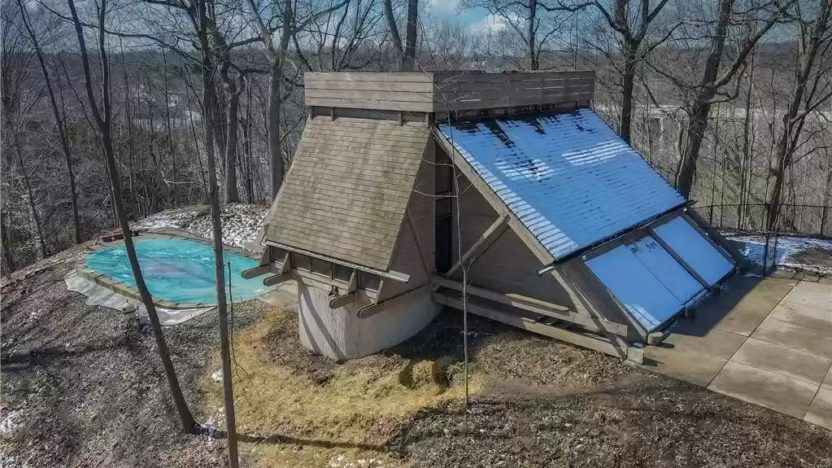
Kelley Weitzel Photography
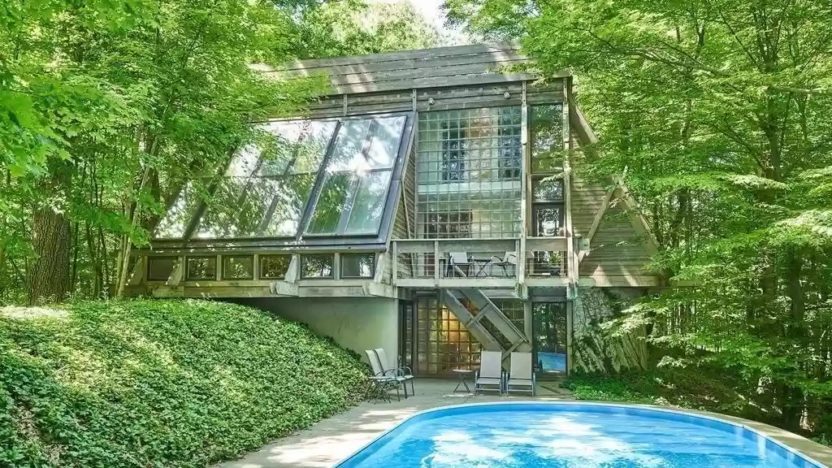
Kelley Weitzel Photography
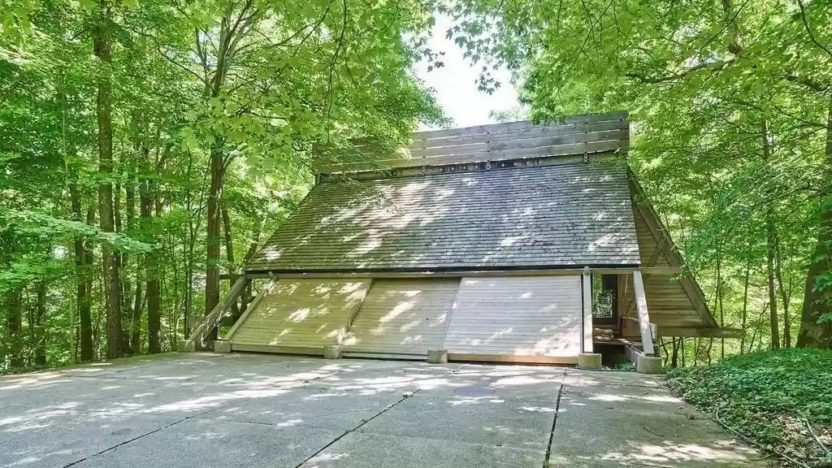
Kelley Weitzel Photography
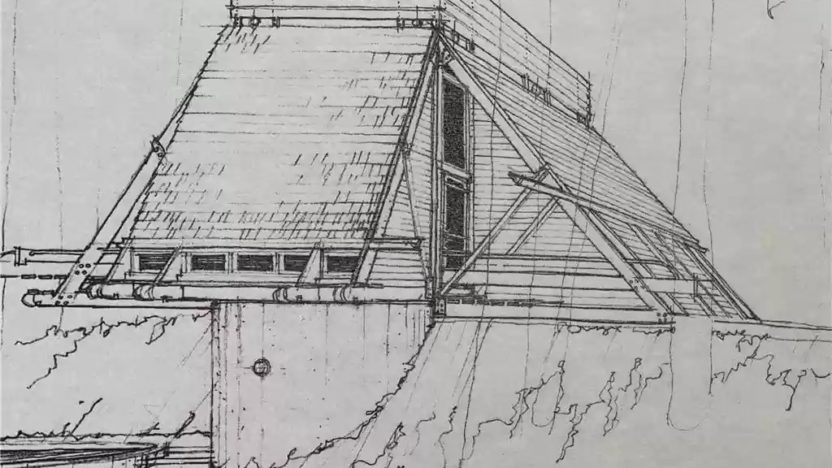
Realtor.com
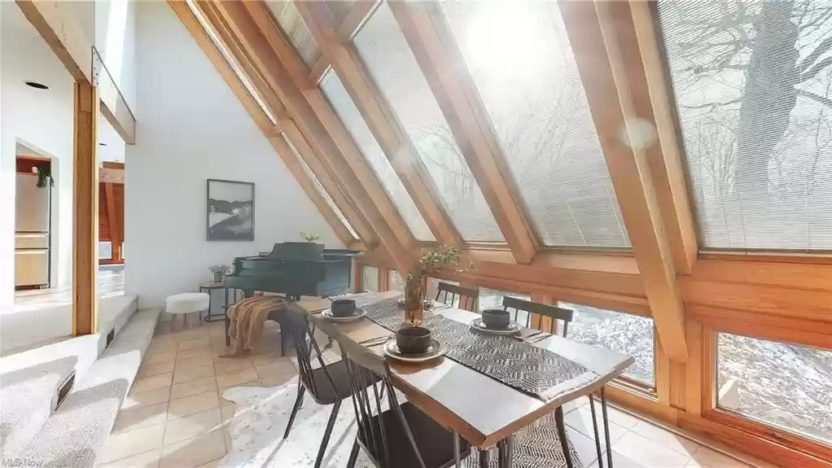
Kelley Weitzel Photography
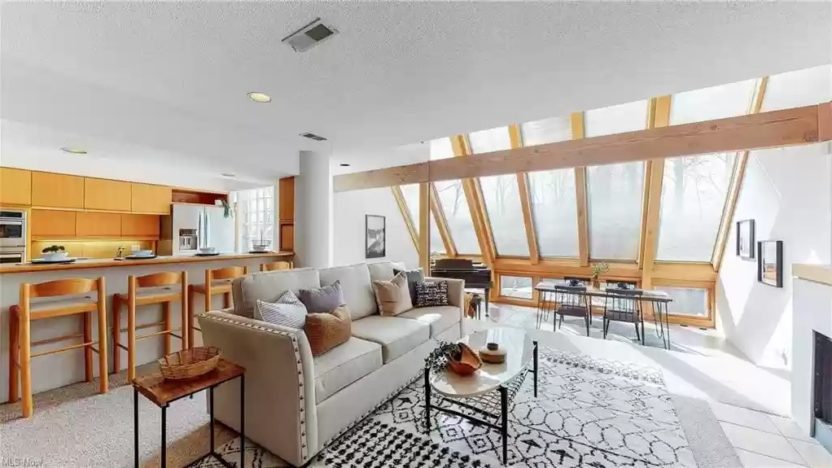
Kelley Weitzel Photography
The three-level, three-bedroom home offers a contemporary style and extensive use of cedar and concrete.
The home is bigger inside than it appears from the front, says Carter.
“It’s the perfect size: not too big, not too small,” she continues. “You come across a lot of houses that are just massive, and to me, this house has the space and also maintains the coziness of it.”
There’s also a detached studio with a private entry that could be an ideal office or revenue-generating rental.
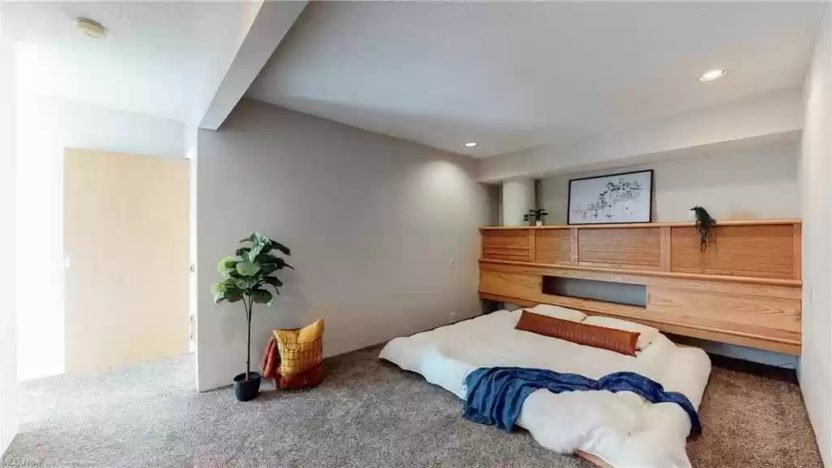
Kelley Weitzel Photography
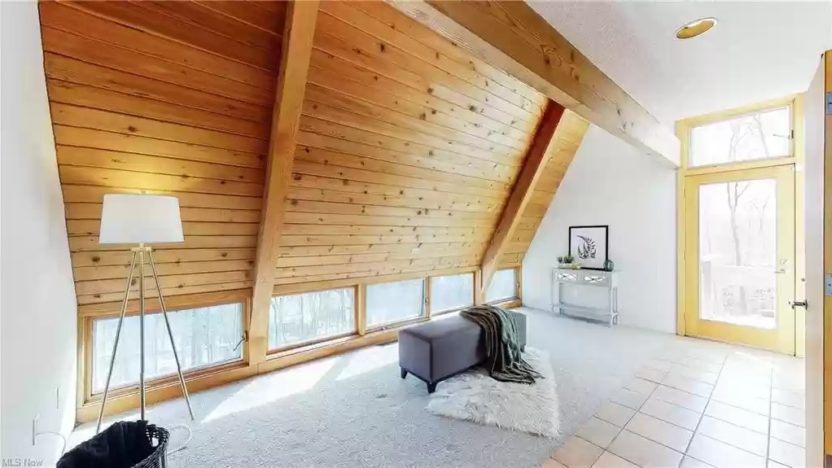
Kelley Weitzel Photography
Solar panels and a geothermal heat system ensure the backyard pool stays warm.
“There are hoses on top of the roof that hold the water and use solar power to heat it and pump it down back to the pool. A bonus perk is that the roof generates so much heat that you’re able to actually sunbathe on the roof out there in the winter. My seller was out there in a bikini in November,” Carter says with a laugh.
Many of the ceilings are slanted, which leads to some questions about head-bumping.
“People ask me if I have met the architect and if he was pretty small, but it was perfect for him,” Carter says. “I was a little concerned for my people [during showings]. The only place you really had to duck down was in the main bedroom closet just because of the angles.”
The home is move-in ready and the mechanicals are new, she says, but a buyer might want to update some of the cosmetic finishes.
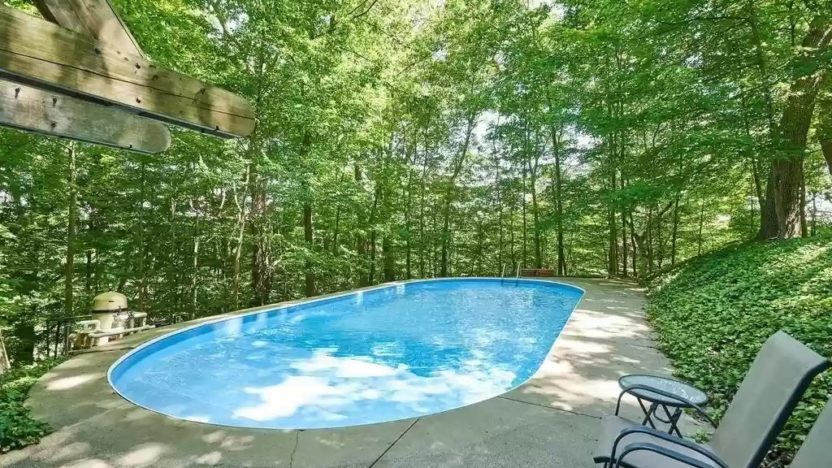
Kelley Weitzel Photography
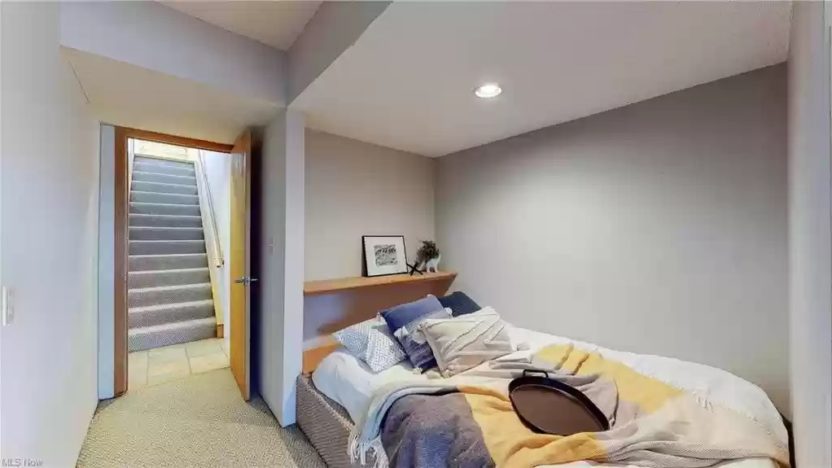
Kelley Weitzel Photography
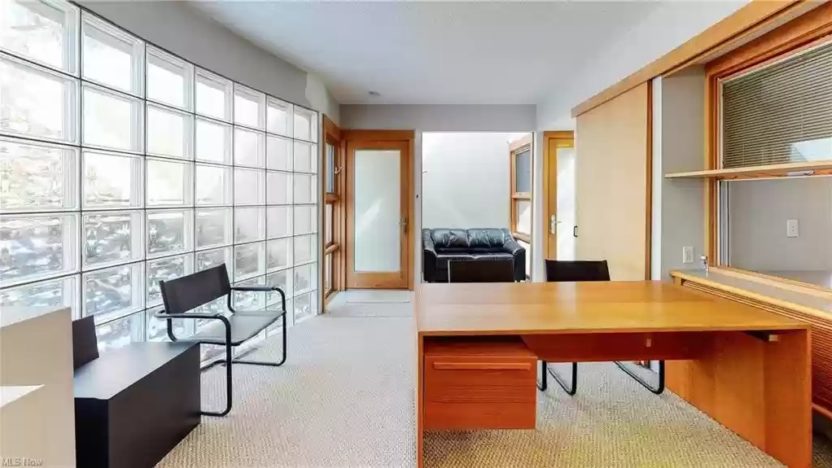
Kelley Weitzel Photography
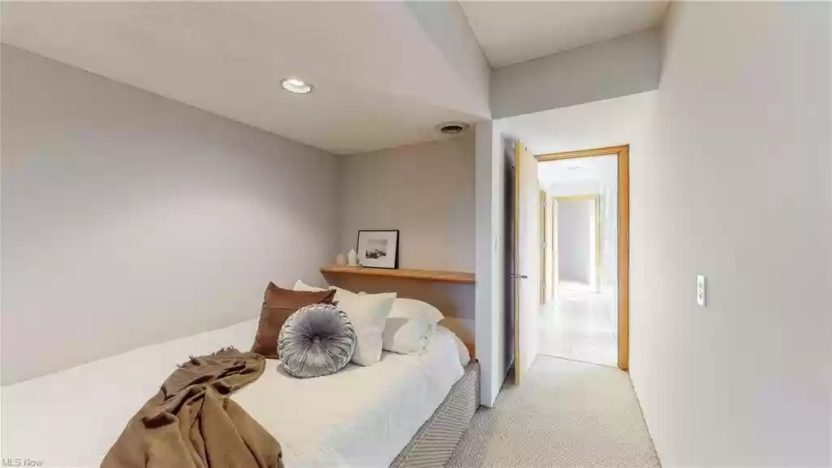
Kelley Weitzel Photography
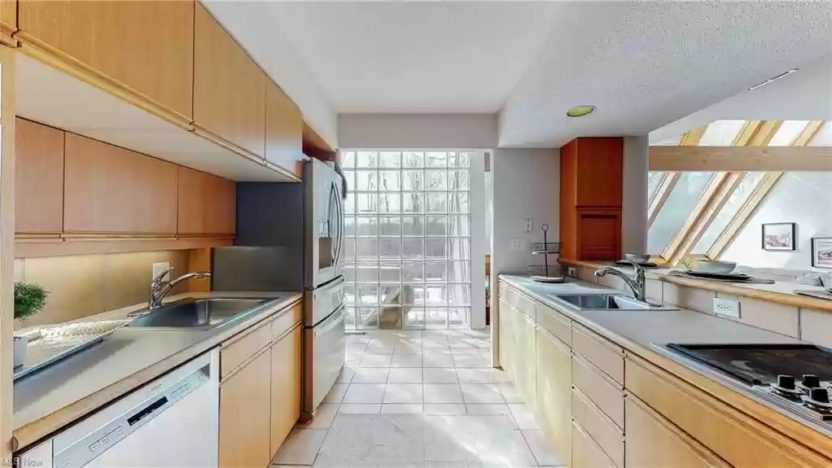
Kelley Weitzel Photography
The post A-Frame With a Twist in Akron, OH, Evokes Strong Emotions appeared first on Real Estate News & Insights | realtor.com®.
