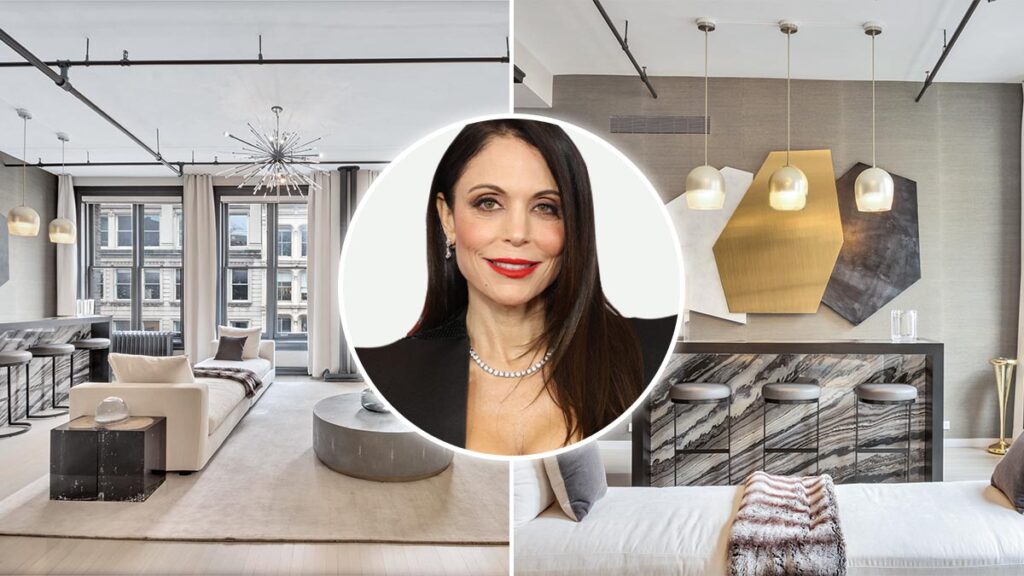
Photos courtesy of Douglas Elliman / Getty Images
The “Real Housewives of New York City” alum Bethenny Frankel has placed her SoHo loft on the market for $6,995,000.
The founder of Skinnygirl renovated the lower Manhattan condo from top to bottom, giving it the Frankel flair. The glam makeover was featured in Architectural Digest in 2018.
Now, Frankel is leaving the upscale abode, which she customized to the hilt.
After coming on the market earlier in the year at the same price, the full-floor designer showcase has now been relisted with Noble Black, David Son and Erik Ternon, all with Douglas Elliman.
Frankel purchased the space in 2017 for $4.2 million, and proceeded to reimagine the space with “no detail overlooked,” the listing notes.
Ritzy redo
When she bought it, the “awkwardly partitioned” 4,000-square-foot loft had plenty of potential. Frankel loved the location right next to her office and got to work on the transformation. She tapped her longtime designers Cheryl Eisen and Vian Abreu for the makeover.
While the home looks phenomenal, the four-bedroom, three-bathroom spread didn’t require much more than cosmetic work. “People think it was a gut job, but the bones of the kitchen, the bathrooms, the plumbing—it’s all intact,” Frankel told AD.
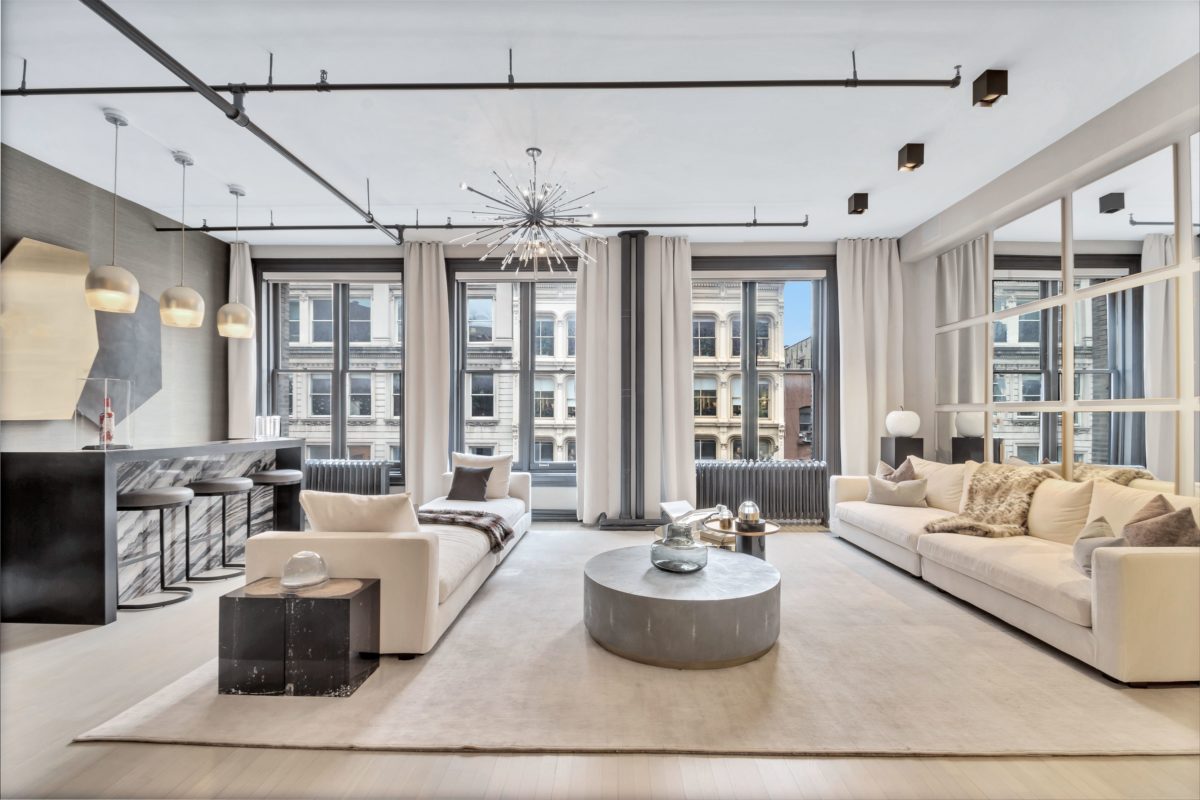
Great room (Courtesy of Douglas Elliman)
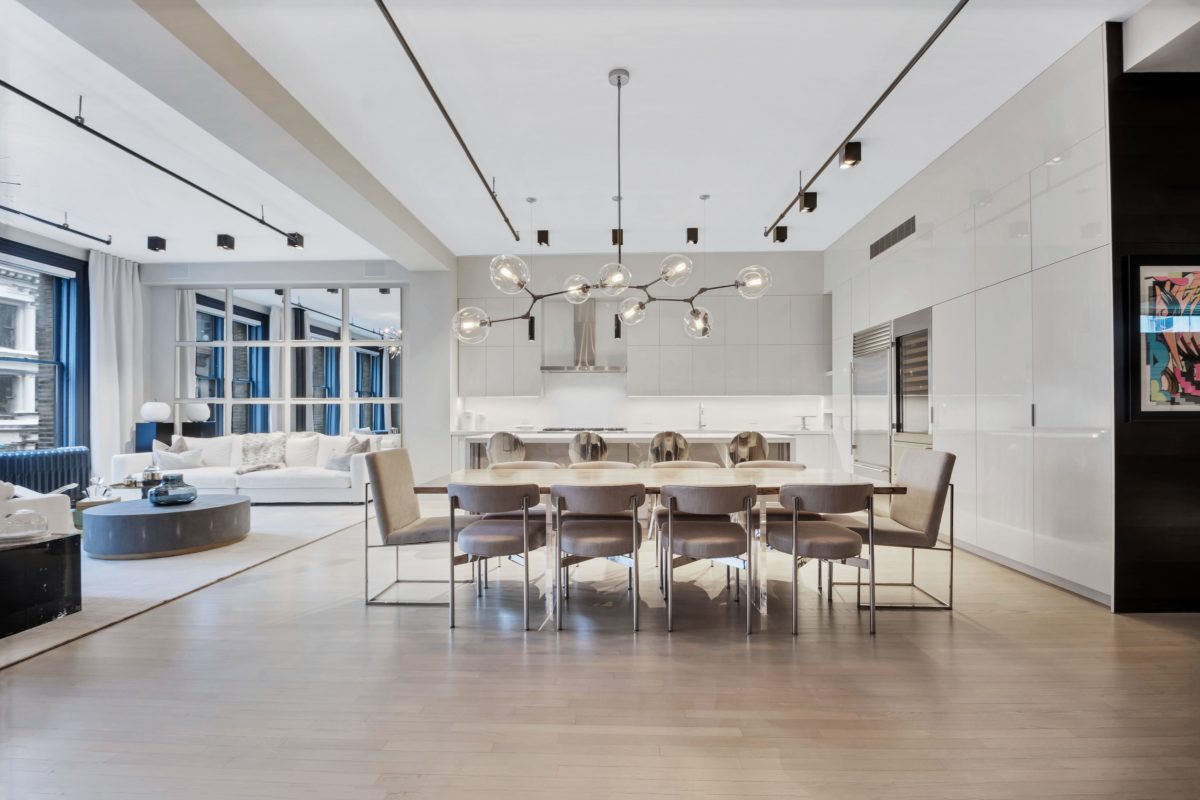
Dining area (Courtesy of Douglas Elliman)
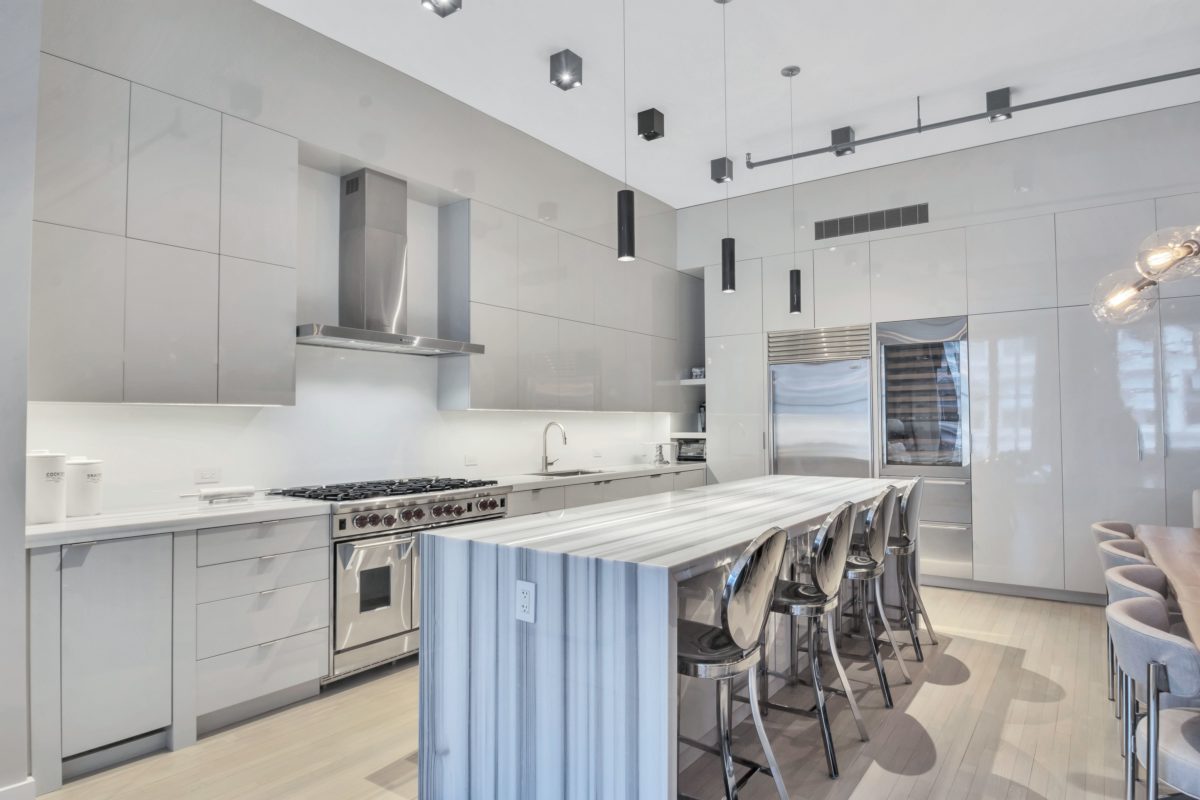
Kitchen with marble island and counters (Courtesy of Douglas Elliman)
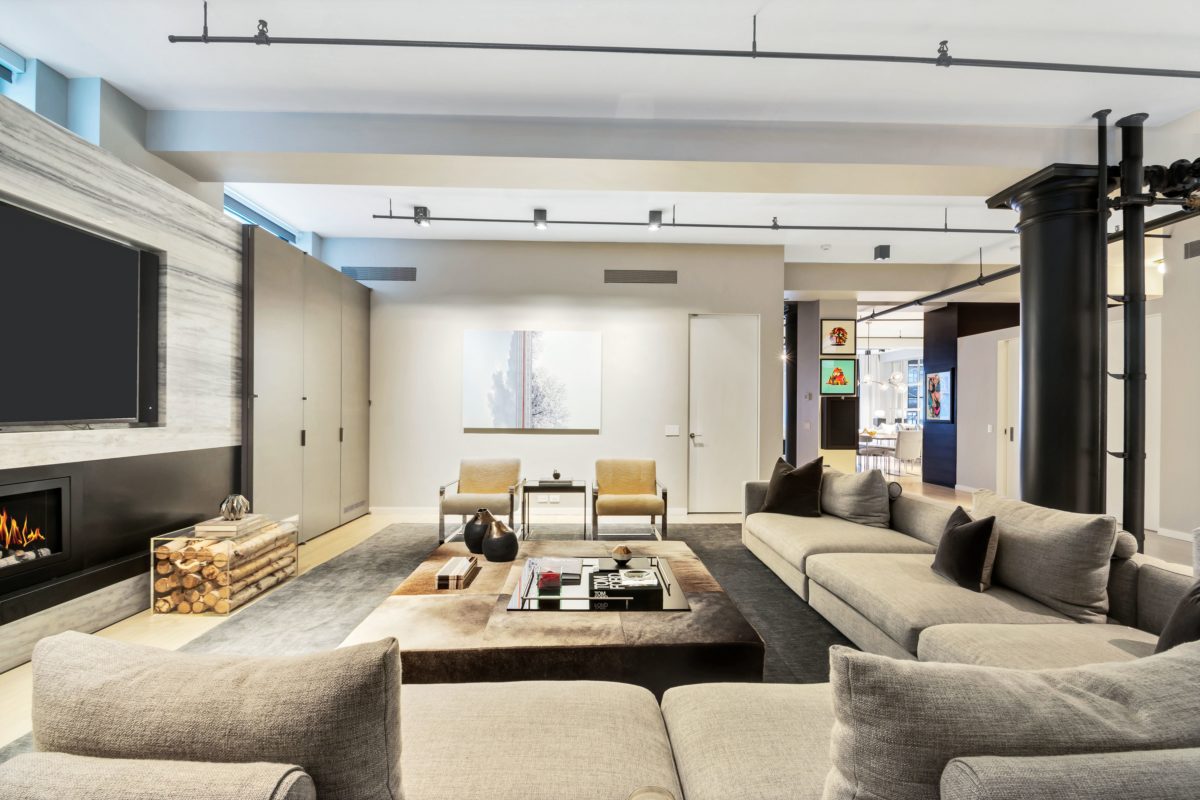
Media room (Courtesy of Douglas Elliman)
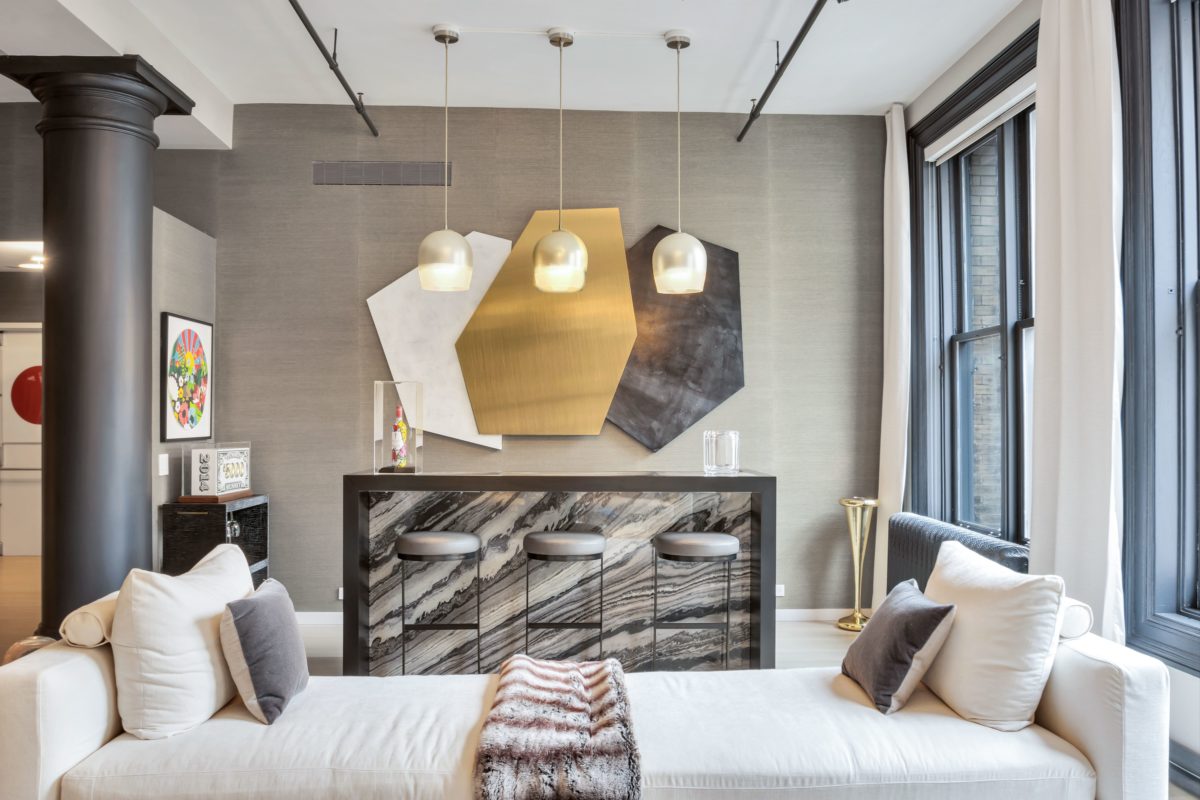
Bar (Courtesy of Douglas Elliman)
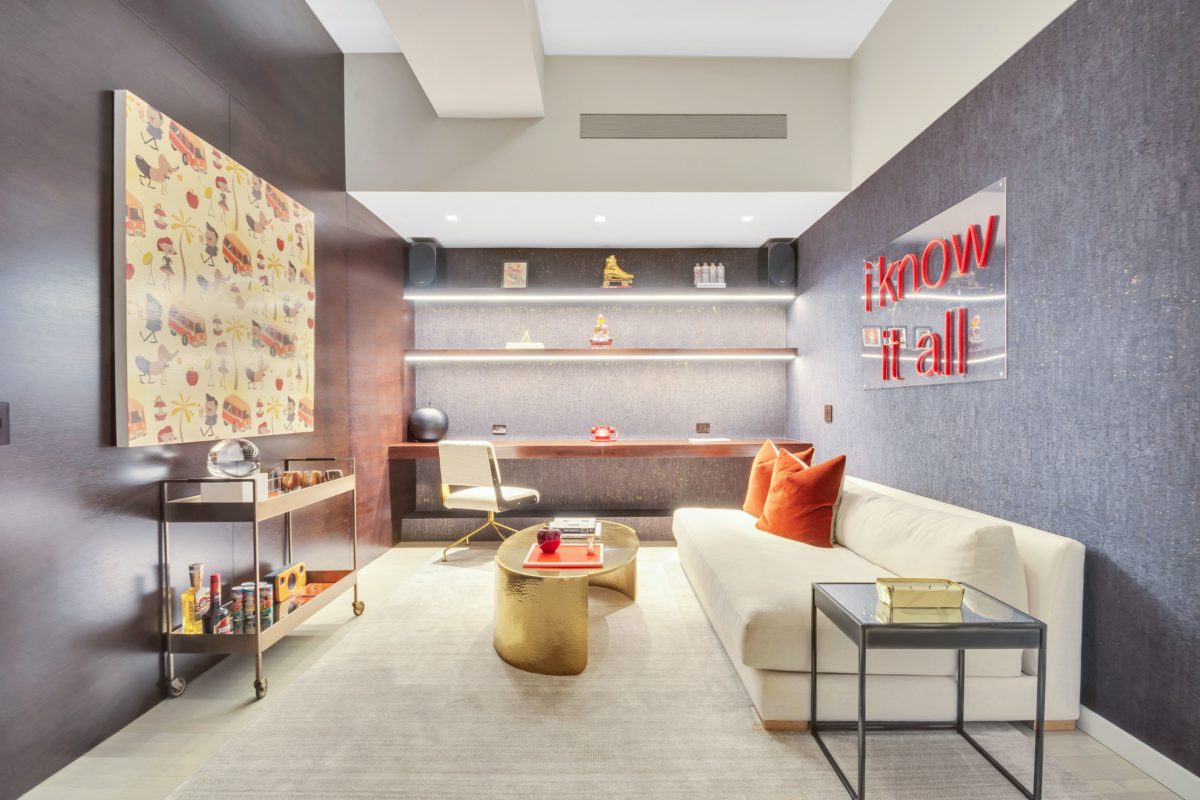
Office (Courtesy of Douglas Elliman)
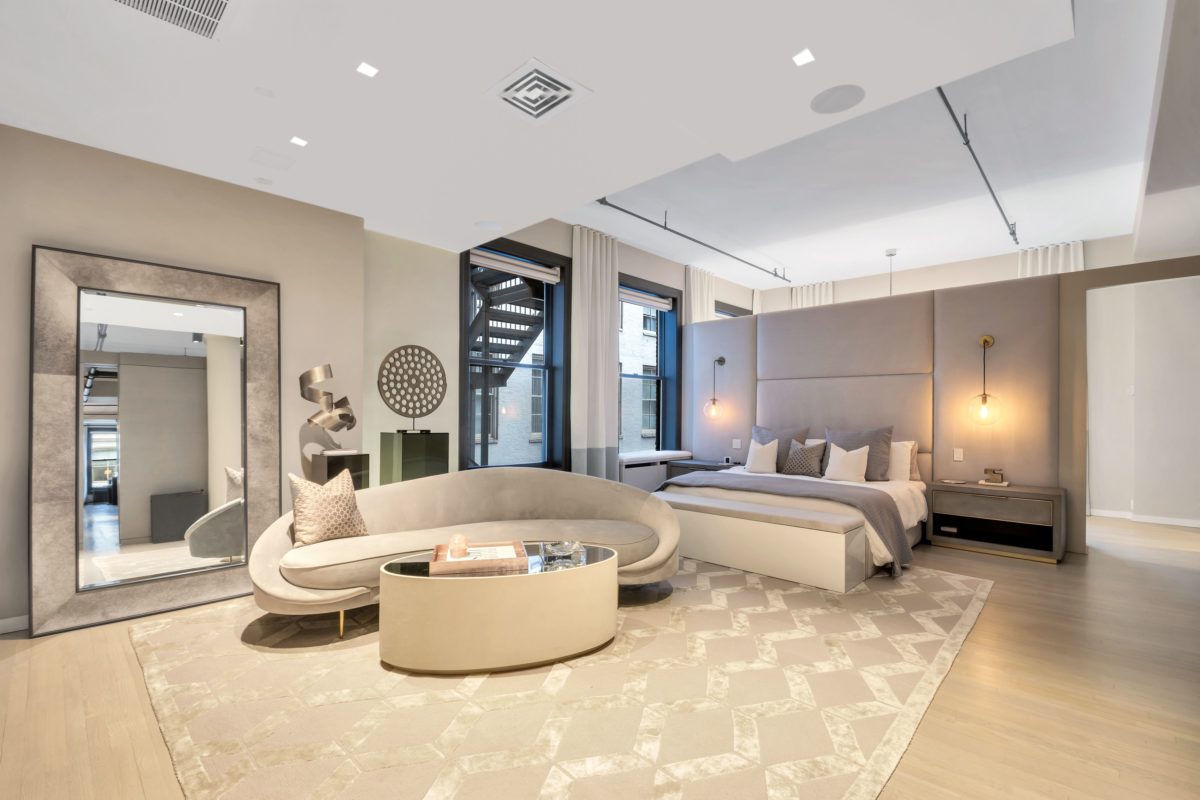
Bedroom (Courtesy of Douglas Elliman)
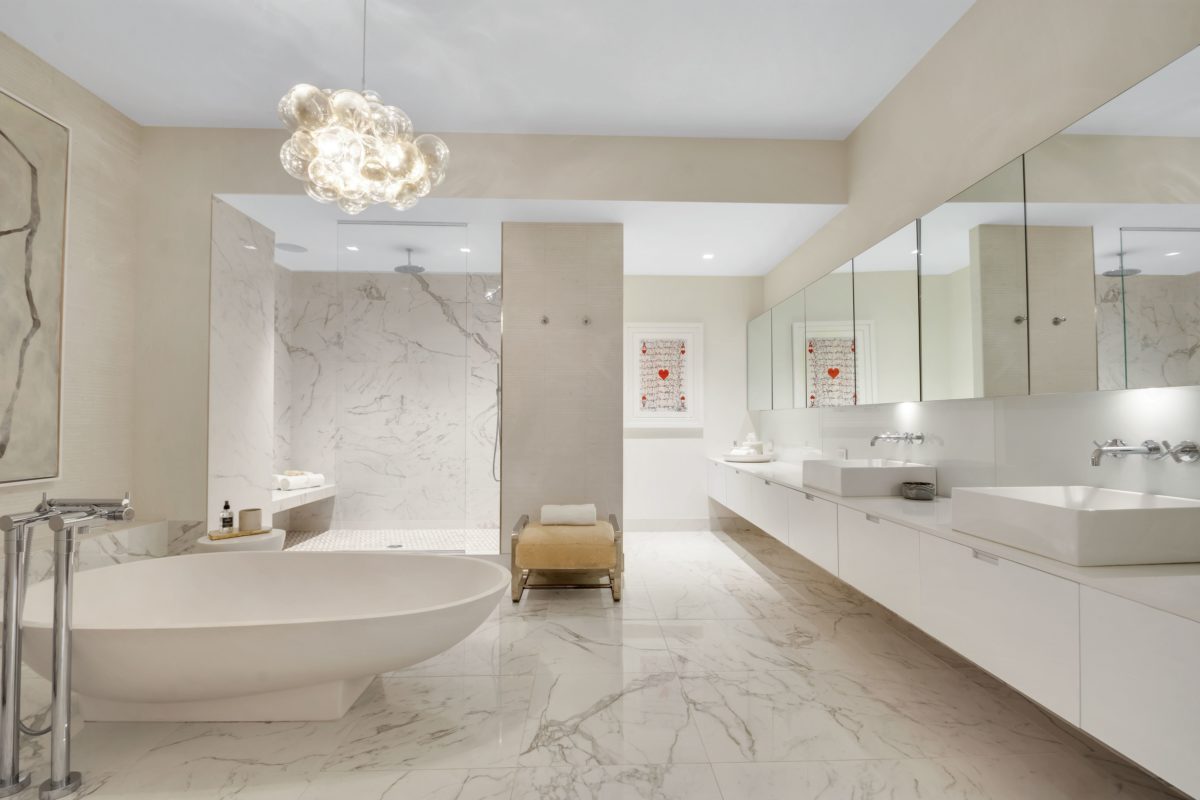
Bathroom with separate tub (Courtesy of Douglas Elliman)
For example, in the open kitchen, she added lacquered cabinet doors, marble countertops, and glass backsplashes. Dramatic chandeliers and mirrors add luxury in the bathrooms.
In addition, the floors were stained a light gray. Original details, such as radiators, pipes, and columns are all painted black, to set off the loft’s industrial look.
Adjacent to the kitchen and open dining area, a massive great room is equipped with a custom marble bar. Other notable features include 11-foot ceilings and oversized windows.
Beyond the main living space, a media room features a concealed wet bar and decorative fireplace. A home office with an en suite bathroom and a built-in desk offers a perfect remote work solution. It’s not clear if the star will leave behind the sign on the wall that reads, “I know it all.”
The TV diva added some fab touches in the master suite. The spacious bedroom comes with a built-in headboard and room for a seating area.
Frankel didn’t hold back when designing her enormous walk-in closet and beauty room, and the en suite bathroom boasts double vanities, a separate shower, and a free-standing soaking tub.
Built in 1909, the 11-story building with 24 units is located in the trendy SoHo neighborhood, close to shopping, dining, art galleries, and public transit.
Watch what happens: Real estate edition
The serial flipper has some experience with remodels. She renovated her Hamptons home, and with Fredrik Eklund, the “Million Dollar Listing” agent, teamed up on a Manhattan condo project that was featured on the Bravo show “Bethenny and Fredrik.”
The real estate wheeler-dealer previously unloaded another SoHo loft in 2020 for $3.65 million, at a minor loss.
Frankel, 51, may be leaving the region as well as her SoHo digs
No longer with the “Housewives” franchise, she is reportedly engaged to a Boston-based movie producer and real estate investor, Paul Bernon.
The post ‘Real Housewives of New York City’ Alum Bethenny Frankel Lists Swanky SoHo Loft for $7M appeared first on Real Estate News & Insights | realtor.com®.
