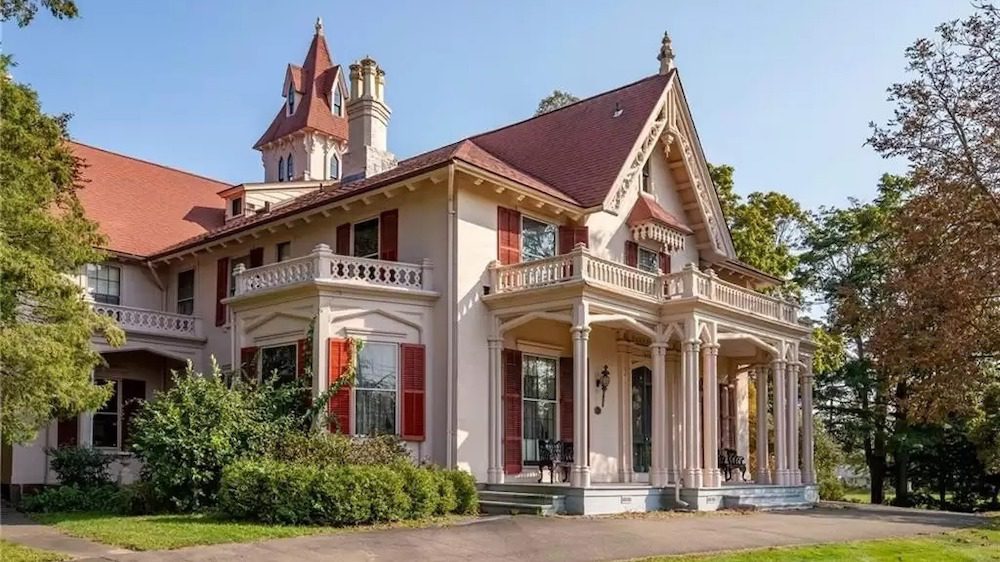
Realtor.com
The last remaining part of a historic family estate that dates back centuries is now available in New Haven, CT. Known as Raynham, the 26-acre estate is on the market for $2.25 million.
The highlight of the property is a house that was built in 1804 by Kneeland Townsend. Townsend’s original Federal-style farmhouse was later enlarged and remodeled into a Gothic Victorian mansion in 1858.
According to the application for its inclusion on the National Register: “It was not uncommon for a family that had fared as well as the Townsends to both enlarge and to keep up with the current styles.” A rare example of Gothic style in the area, the home was added to the National Register of Historic Places in 1980.
“It’s a great old house on a big piece of land. The Townsend family has been a part of New Haven for hundreds of years, and they’ve done a lot of good works here,” says listing agent Joanna Dresser.
The home has remained in the family for seven generations. Their legacy dates to when the area was known as New Haven Colony in the 1630s.
“Over the years, this big estate has been sold off in chunks, and this will be the last piece,” says Dresser. “The matriarch has passed away. It’s time to say goodbye, and it’s very bittersweet for them.”
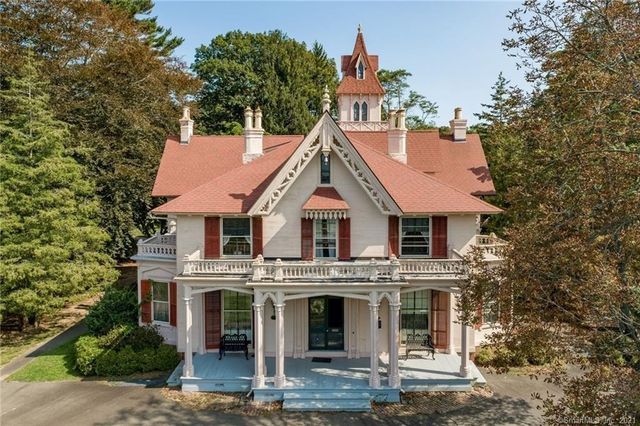
Realtor.com
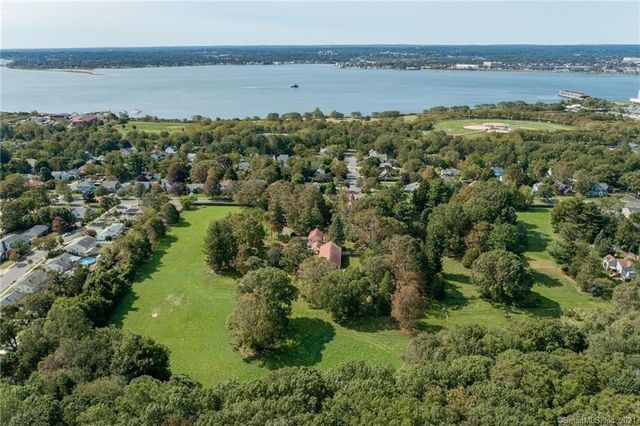
Realtor.com
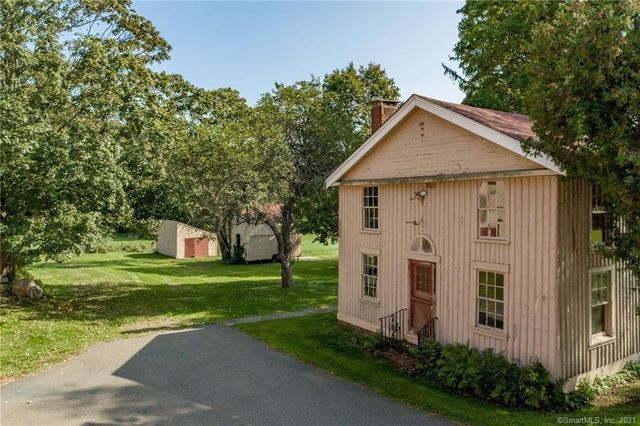
Realtor.com
The listing, which comprises several parcels that used to be a farm, is being sold as is. Several farm buildings remain, but they’re in poor condition, Dresser says.
Large and stately, the 3.5-story Gothic Victorian features planked wood siding and gingerbread trim. The 7,418 square feet of living space showcase an abundance of ornate woodwork and decorative details.
“It’s a grand house. It’s imposing and beautiful. I love the style,” Dresser says.
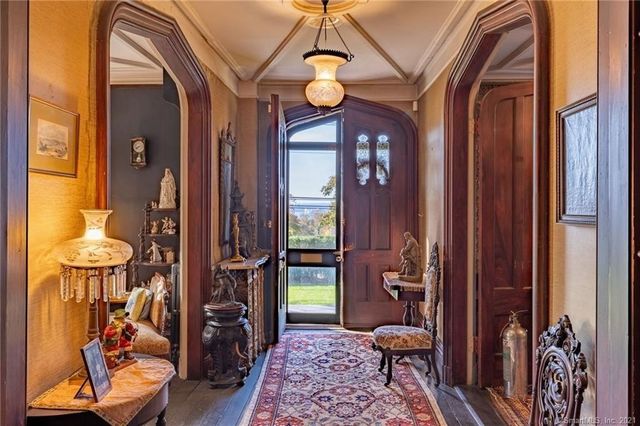
Realtor.com
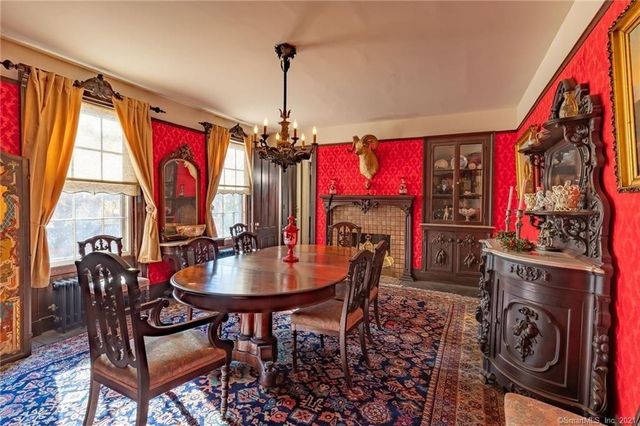
Realtor.com
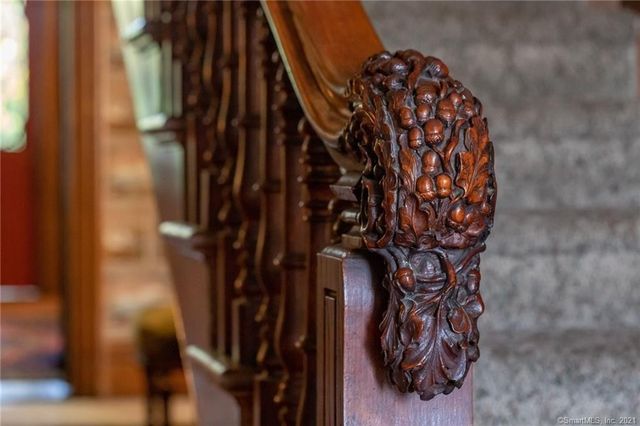
Realtor.com
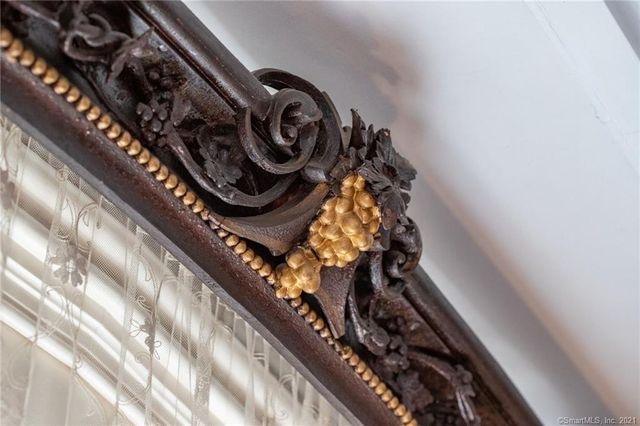
Realtor.com
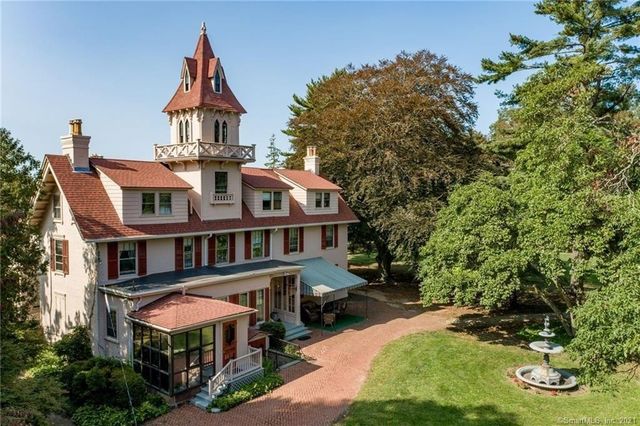
Realtor.com
Furnishings are not included in the six-bedroom, six-bath home, and the home will need work to bring it into the 21st century.
“It’s going to need a full renovation,” including HVAC, electrical, and other infrastructure work, Dresser says.
“The rooms are beautifully proportioned,” she continues. “In these older homes, I find that the rooms are the perfect proportion, but the bathrooms and the kitchen will need [renovation] to bring them up to today’s standards.”
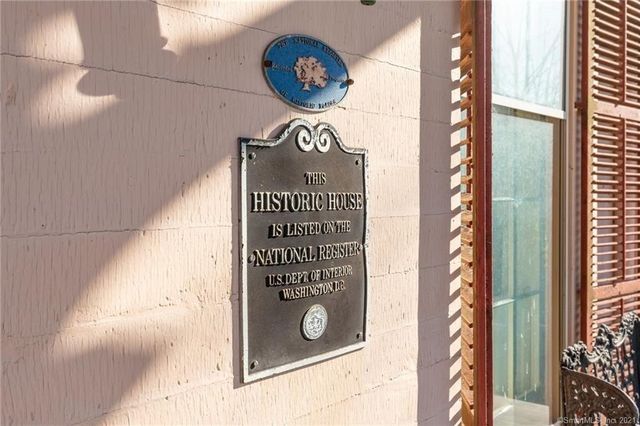
Realtor.com
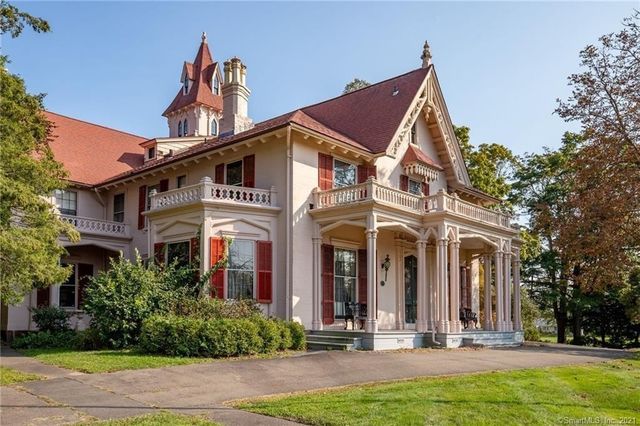
Realtor.com
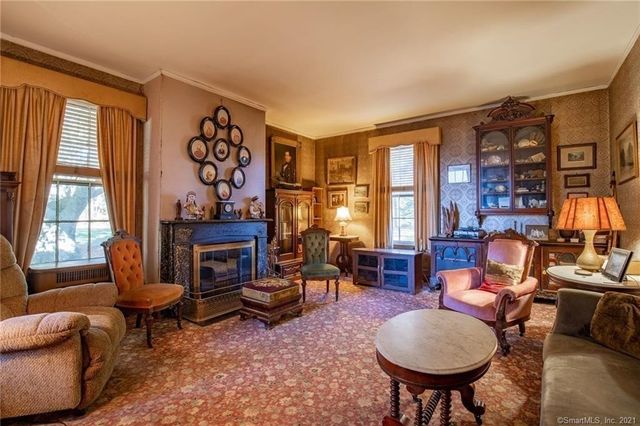
Realtor.com
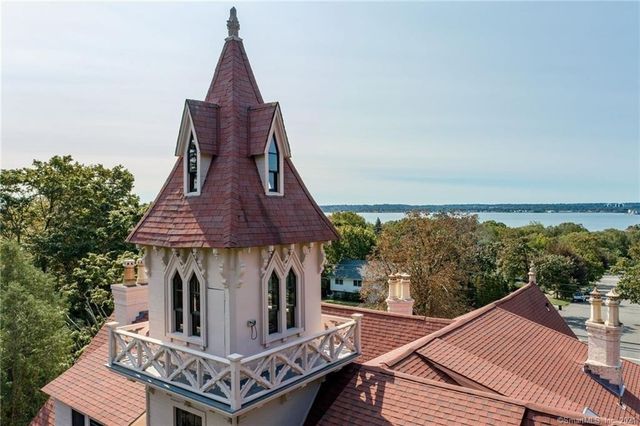
Realtor.com
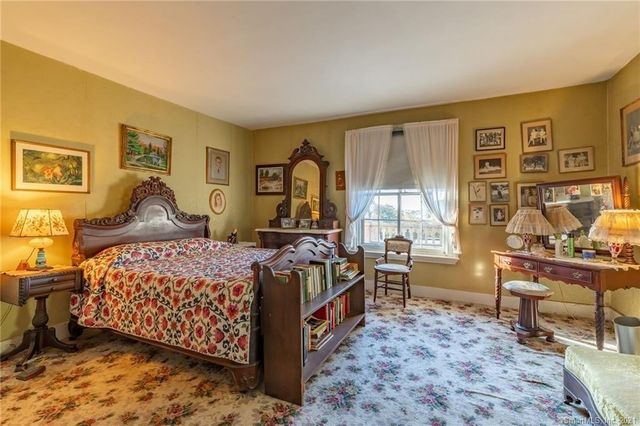
Realtor.com
Because the home is on the national register, the exterior must remain intact and there may be limitations on interior renovations.
“This was on hundreds of acres at one point, so all of these houses have sprung up around it,” says Dresser, who notes this is the only estate of its kind in this part of town.
With its close proximity to New Haven Harbor and a large park, the property is ripe for development. A buyer could divide the large parcel and sell some of the land to a developer.
“It could be condos; it could be single-family homes. There are 26 acres, so sky’s the limit,” Dresser says.
“I hope that someone will restore this house and there will be single family in it,” she adds. “Or someone could farm it again if they wanted to, which would be very cool.”
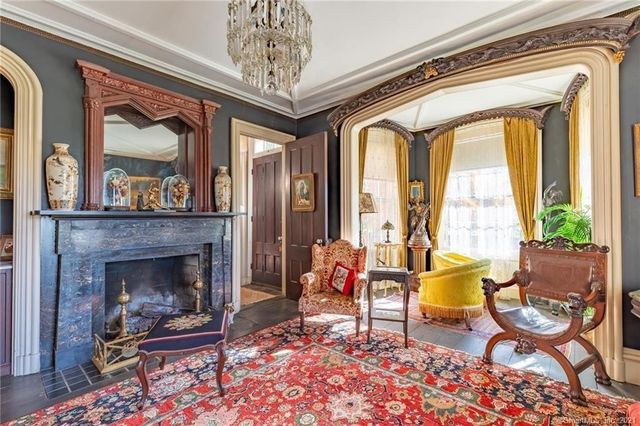
Realtor.com
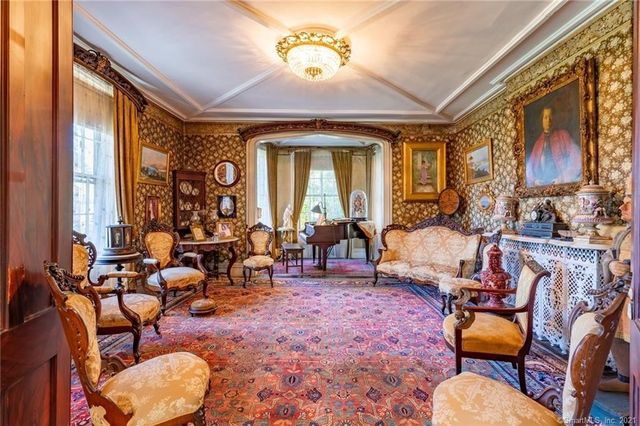
Realtor.com
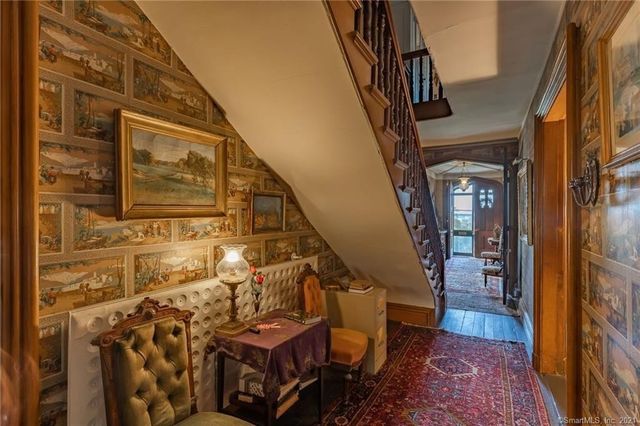
Realtor.com
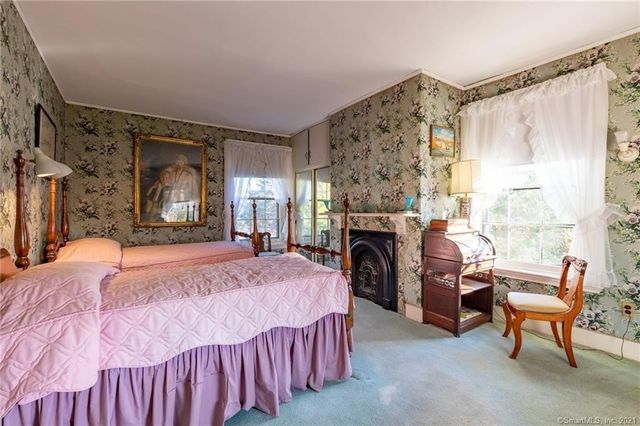
Realtor.com
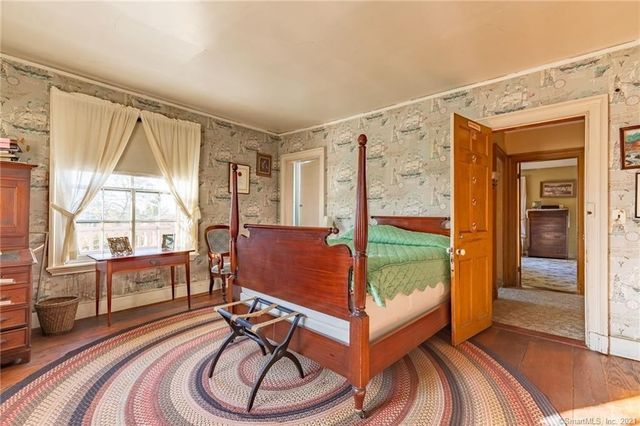
Realtor.com
The post Gothic Victorian Ready To Change Hands for the First Time in 200 Years appeared first on Real Estate News & Insights | realtor.com®.
